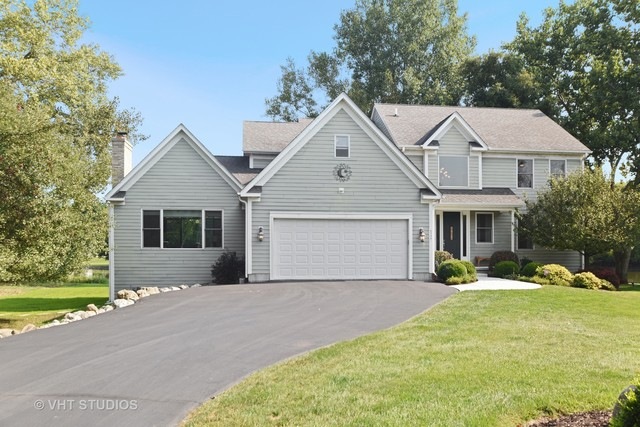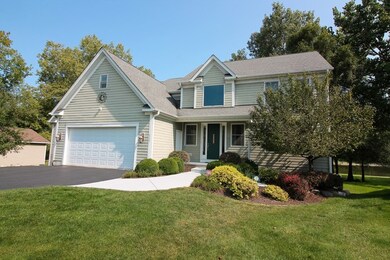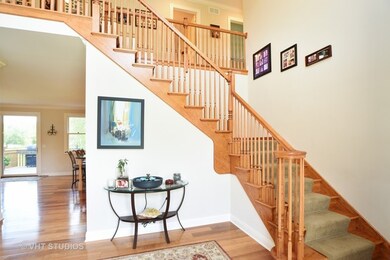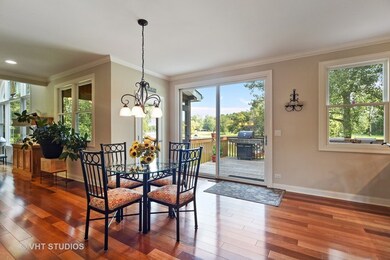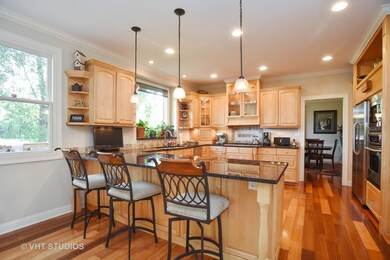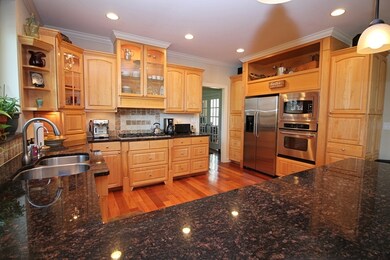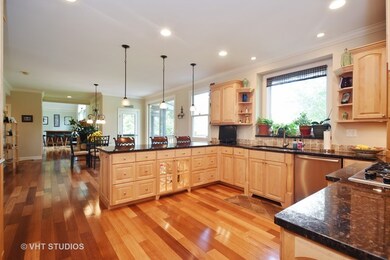
2730 Russett Rd McHenry, IL 60050
Colby Point NeighborhoodEstimated Value: $222,000 - $331,000
Highlights
- Lake Front
- Landscaped Professionally
- Property is adjacent to nature preserve
- Multiple Garages
- Deck
- Vaulted Ceiling
About This Home
As of August 2018Prime Fox Riverfront home located on the Lower Fox River just South of the locks giving you the best of both worlds with easy access to the Chain O'Lakes. Beautiful custom home situated on over an acre boasting 200+ ft of Fox River frontage. Exceptional quality and tastefully decorated featuring gorgeous Brazilian cherry hardwood floors throughout main level, 9ft/vaulted ceilings, crown molding, wainscoting and a floor-to-ceiling stone fireplace. Open kitchen with custom cabinets, granite counters, SS appliances, walk-in pantry and a breakfast bar. Expansive family room with a wall of windows, formal dining and 1st floor office. Large master suite with an over-sized walk-in closet, luxury bath and private balcony overlooking the river. Relax in the screened-in back porch or on the back deck and take in the beautiful river views. Separate 2 car detached garage great for storing boat, toys, etc. Entire shoreline is a beach. Come live a lifestyle enjoyed by few!
Home Details
Home Type
- Single Family
Est. Annual Taxes
- $804
Year Built
- 2005
Lot Details
- Lake Front
- Property fronts a lake that is connected to a chain of lakes
- River Front
- Property is adjacent to nature preserve
- East or West Exposure
- Landscaped Professionally
HOA Fees
- $8 per month
Parking
- Garage
- Multiple Garages
- Garage ceiling height seven feet or more
- Garage Transmitter
- Garage Door Opener
- Driveway
- Garage Is Owned
Home Design
- Traditional Architecture
- Slab Foundation
- Asphalt Shingled Roof
- Concrete Siding
Interior Spaces
- Vaulted Ceiling
- Wood Burning Fireplace
- Fireplace With Gas Starter
- Breakfast Room
- Home Office
- Screened Porch
- Wood Flooring
- Water Views
- Storm Screens
Kitchen
- Breakfast Bar
- Walk-In Pantry
- Oven or Range
- Microwave
- Dishwasher
- Stainless Steel Appliances
- Disposal
Bedrooms and Bathrooms
- Primary Bathroom is a Full Bathroom
- Dual Sinks
- Whirlpool Bathtub
- Separate Shower
Laundry
- Laundry on upper level
- Dryer
- Washer
Unfinished Basement
- Basement Fills Entire Space Under The House
- Basement Cellar
Outdoor Features
- Balcony
- Deck
Location
- Flood Zone Lot
Utilities
- Forced Air Heating and Cooling System
- Two Heating Systems
- Heating System Uses Gas
- Water Rights
- Well
- Private or Community Septic Tank
Listing and Financial Details
- Homeowner Tax Exemptions
Ownership History
Purchase Details
Home Financials for this Owner
Home Financials are based on the most recent Mortgage that was taken out on this home.Purchase Details
Purchase Details
Purchase Details
Similar Homes in McHenry, IL
Home Values in the Area
Average Home Value in this Area
Purchase History
| Date | Buyer | Sale Price | Title Company |
|---|---|---|---|
| Heller Ii James | $440,000 | Baird & Warner Title | |
| Burnside Charles R | $25,000 | First United Title Svcs Inc | |
| Harrison James T | $18,000 | First United Title Svcs Inc | |
| Hager Louie C | -- | -- |
Mortgage History
| Date | Status | Borrower | Loan Amount |
|---|---|---|---|
| Open | Heller James | $344,750 | |
| Closed | Heller Ii James | $352,000 |
Property History
| Date | Event | Price | Change | Sq Ft Price |
|---|---|---|---|---|
| 08/30/2018 08/30/18 | Sold | $440,000 | -2.2% | $142 / Sq Ft |
| 06/10/2018 06/10/18 | Pending | -- | -- | -- |
| 01/21/2018 01/21/18 | For Sale | $449,900 | 0.0% | $145 / Sq Ft |
| 01/11/2018 01/11/18 | Pending | -- | -- | -- |
| 10/11/2017 10/11/17 | Price Changed | $449,900 | -4.3% | $145 / Sq Ft |
| 09/14/2017 09/14/17 | For Sale | $469,900 | -- | $152 / Sq Ft |
Tax History Compared to Growth
Tax History
| Year | Tax Paid | Tax Assessment Tax Assessment Total Assessment is a certain percentage of the fair market value that is determined by local assessors to be the total taxable value of land and additions on the property. | Land | Improvement |
|---|---|---|---|---|
| 2023 | $804 | $9,253 | $5,012 | $4,241 |
| 2022 | $660 | $7,391 | $5,040 | $2,351 |
| 2021 | $635 | $6,929 | $4,725 | $2,204 |
| 2020 | $820 | $8,736 | $7,545 | $1,191 |
| 2019 | $801 | $8,305 | $7,173 | $1,132 |
| 2018 | $838 | $7,801 | $6,738 | $1,063 |
| 2017 | $826 | $7,473 | $6,455 | $1,018 |
| 2016 | $817 | $7,130 | $6,159 | $971 |
| 2013 | -- | $6,786 | $5,862 | $924 |
Agents Affiliated with this Home
-
Blake Bauer

Seller's Agent in 2018
Blake Bauer
Baird Warner
(847) 980-0632
108 Total Sales
-
Susan Hendricks

Buyer's Agent in 2018
Susan Hendricks
Baird Warner
17 Total Sales
Map
Source: Midwest Real Estate Data (MRED)
MLS Number: MRD09750517
APN: 14-12-327-021
- 1124 Blackhawk Ave
- 2617 Apache Trail
- 2618 Apache Trail
- 1212 Hilltop Blvd
- 912 Laguna Dr
- 0 S Broadway St Unit Lot WP001 22122883
- 0 S Broadway St
- 2508 S Justen Rd
- 714 S Riverside Dr
- 3503 Vine St
- 1701 Dundalk Ln
- 3000 Miller Dr
- 612 S Broadway St
- 950 Donnelly Place
- 3814 Doherty Ln
- 3711 Biscayne Rd
- 3707 Geneva Place
- 0000 Veterans Pkwy
- 2720 Barreville Rd
- 205 S Emerald Dr
- 2730 Russett Rd
- 2730 Russett Rd
- 2726 Russett Rd
- 2720 Russett Rd
- 2713 Russett Rd
- 2717 Russett Rd
- 2719 Russett Rd
- 2801 Russett Rd
- 2711 Russett Rd
- 2711 Russett Rd
- 2800 Russett Rd
- 1704 Hawthorne Ln
- 2710 Russett Rd
- 2709 Russett Rd
- 1706 Hawthorne Ln
- 2804 W Russet Rd
- 2805 Russett Rd
- 2705 Russett Rd
- 2804 Russett Rd
- 2804 Russett Rd
