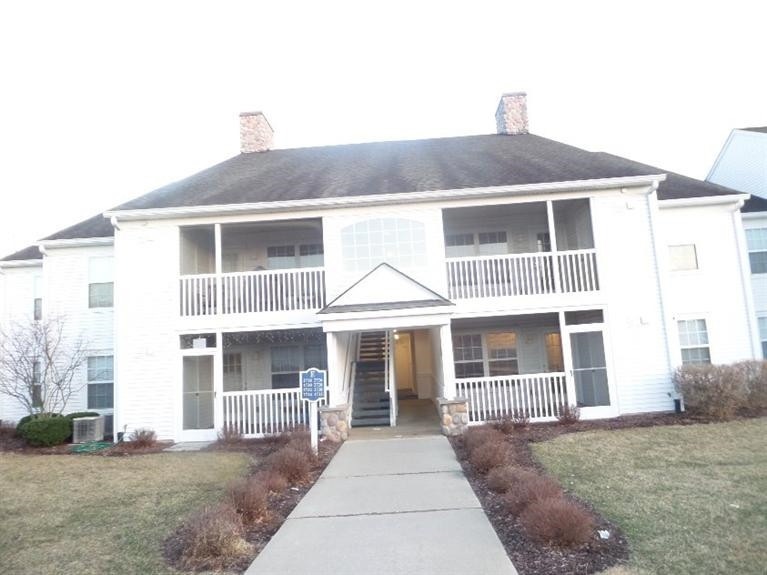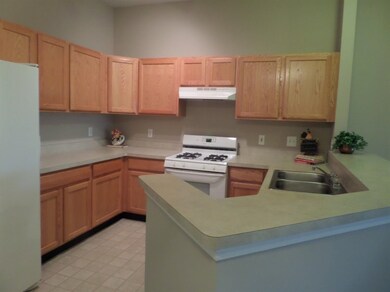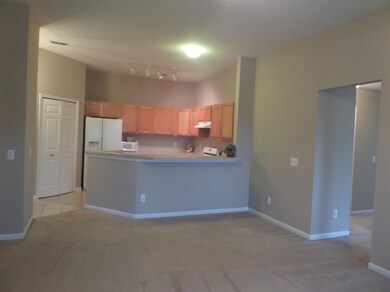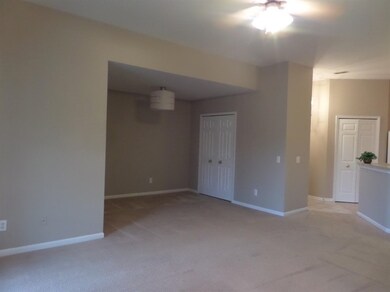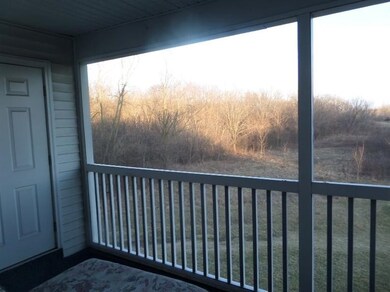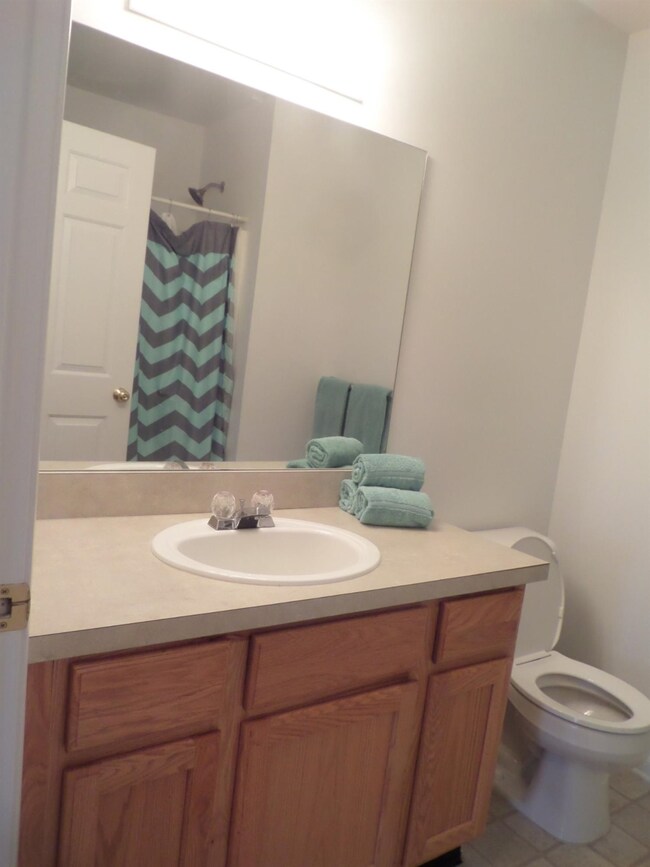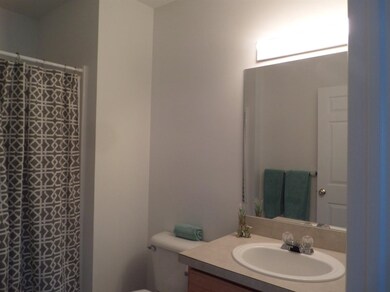
2730 S Knightsbridge Cir Unit 51 Ann Arbor, MI 48105
Northside NeighborhoodHighlights
- Vaulted Ceiling
- 1 Car Detached Garage
- Eat-In Kitchen
- Ann Arbor STEAM at Northside Rated A
- Porch
- Brick or Stone Mason
About This Home
As of June 2022Bright and airy 2nd floor 2 bedroom 2 bath with bonus dining Alcove in NE Ann Arbor. Freshly painted in neutral colors and professionally cleaned Great private views from the screened porch of nature and woods. While in the deluxe kitchen, with abundant counterpace and cabinets, you can converse with guests in the spacious adjacent great room and lovely dining alcove. This is one of the most poplar models in Northside Glen. The oversized master suite is large enough for a king size bed plus a large sitting/study area, two large closets and a lovely master bath. Large laundry room and one car garage. All this convenient to U of M and city bus lines, shopping and highways., Primary Bath
Last Agent to Sell the Property
Ellen Cimmino
Howard Hanna Real Estate License #6501303450 Listed on: 03/23/2016

Last Buyer's Agent
Tai-Hsing Chou
Keller Williams Ann Arbor Mrkt License #6501367248
Property Details
Home Type
- Condominium
Est. Annual Taxes
- $4,798
Year Built
- Built in 2003
HOA Fees
- $206 Monthly HOA Fees
Parking
- 1 Car Detached Garage
- Garage Door Opener
Home Design
- Brick or Stone Mason
- Slab Foundation
- Vinyl Siding
- Stone
Interior Spaces
- 1,182 Sq Ft Home
- 1-Story Property
- Vaulted Ceiling
- Window Treatments
Kitchen
- Eat-In Kitchen
- <<OvenToken>>
- Range<<rangeHoodToken>>
- <<microwave>>
- Dishwasher
- Disposal
Flooring
- Carpet
- Ceramic Tile
- Vinyl
Bedrooms and Bathrooms
- 2 Main Level Bedrooms
- 2 Full Bathrooms
Laundry
- Laundry on main level
- Dryer
- Washer
Outdoor Features
- Porch
Schools
- Ann Arbor Steam @ Northside Elementary School
- Clague Middle School
- Skyline High School
Utilities
- Forced Air Heating and Cooling System
- Heating System Uses Natural Gas
Ownership History
Purchase Details
Home Financials for this Owner
Home Financials are based on the most recent Mortgage that was taken out on this home.Purchase Details
Home Financials for this Owner
Home Financials are based on the most recent Mortgage that was taken out on this home.Purchase Details
Similar Homes in Ann Arbor, MI
Home Values in the Area
Average Home Value in this Area
Purchase History
| Date | Type | Sale Price | Title Company |
|---|---|---|---|
| Warranty Deed | $266,400 | None Listed On Document | |
| Warranty Deed | $193,000 | None Available | |
| Warranty Deed | $171,600 | Liberty Title Agency |
Property History
| Date | Event | Price | Change | Sq Ft Price |
|---|---|---|---|---|
| 06/01/2022 06/01/22 | Sold | $266,400 | +0.5% | $225 / Sq Ft |
| 05/06/2022 05/06/22 | Pending | -- | -- | -- |
| 05/05/2022 05/05/22 | For Sale | $265,000 | +37.3% | $224 / Sq Ft |
| 06/24/2016 06/24/16 | Sold | $193,000 | -1.0% | $163 / Sq Ft |
| 06/23/2016 06/23/16 | Pending | -- | -- | -- |
| 03/23/2016 03/23/16 | For Sale | $194,900 | -- | $165 / Sq Ft |
Tax History Compared to Growth
Tax History
| Year | Tax Paid | Tax Assessment Tax Assessment Total Assessment is a certain percentage of the fair market value that is determined by local assessors to be the total taxable value of land and additions on the property. | Land | Improvement |
|---|---|---|---|---|
| 2025 | $7,513 | $128,500 | $0 | $0 |
| 2024 | $6,233 | $115,700 | $0 | $0 |
| 2023 | $5,829 | $111,600 | $0 | $0 |
| 2022 | $5,470 | $122,600 | $0 | $0 |
| 2021 | $5,341 | $123,100 | $0 | $0 |
| 2020 | $5,233 | $114,900 | $0 | $0 |
| 2019 | $4,980 | $110,100 | $110,100 | $0 |
| 2018 | $4,910 | $98,400 | $0 | $0 |
| 2017 | $4,837 | $97,600 | $0 | $0 |
| 2016 | $3,927 | $79,482 | $0 | $0 |
| 2015 | $4,716 | $79,245 | $0 | $0 |
| 2014 | $4,716 | $76,770 | $0 | $0 |
| 2013 | -- | $76,770 | $0 | $0 |
Agents Affiliated with this Home
-
Tai-Hsing Chou
T
Seller's Agent in 2022
Tai-Hsing Chou
Powell Real Estate
(248) 914-3682
1 in this area
3 Total Sales
-
Linda Ansara

Buyer's Agent in 2022
Linda Ansara
Brookstone, REALTORS®
(734) 904-0408
2 in this area
122 Total Sales
-
E
Seller's Agent in 2016
Ellen Cimmino
Howard Hanna Real Estate
Map
Source: Southwestern Michigan Association of REALTORS®
MLS Number: 45697
APN: 09-16-200-056
- 2781 S Knightsbridge Cir Unit 72
- 2778 Bristol Ridge Dr Unit 38
- 2776 Bristol Ridge Dr Unit 37
- 2774 Bristol Ridge Dr Unit 36
- 2772 Bristol Ridge Dr Unit 35
- 2768 Bristol Ridge Dr Unit 33
- 2770 Bristol Ridge Dr Unit 34
- 2766 Bristol Ridge Dr Unit 32
- 2950 Hunley Dr Unit 36
- 2979 Havre St
- 2774 Polson St
- 2765 Polson St
- 2763 Polson St
- 2375 Pontiac Trail
- 2012 Pontiac Trail
- 3500 Pontiac Trail
- 285 Brookside Dr
- 2840 Tuebingen Pkwy
- 2418 Meadowridge Ct
- 3415 Maple Ridge Dr
