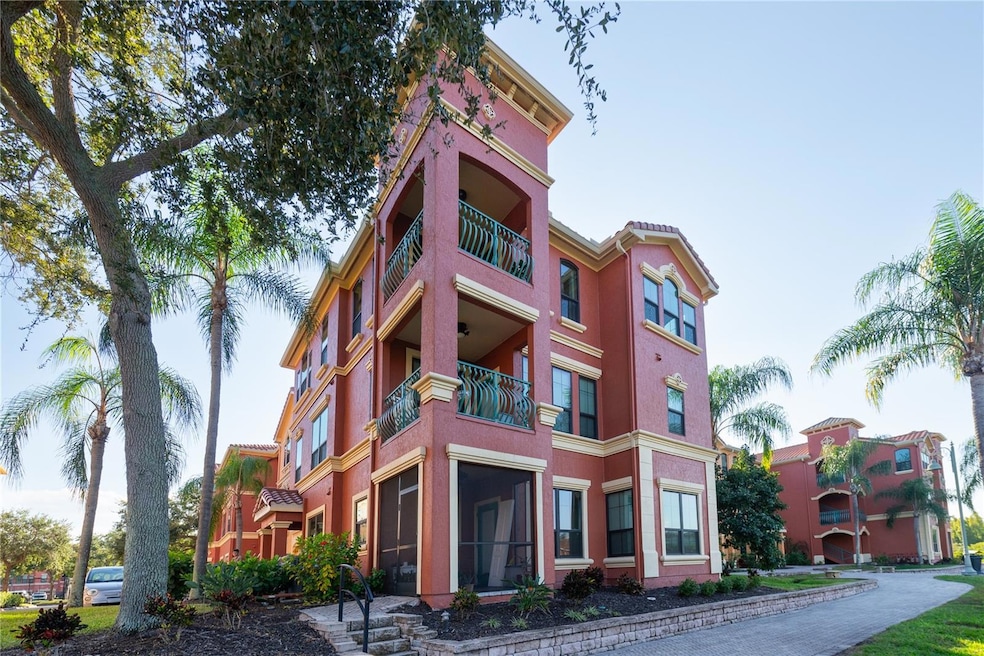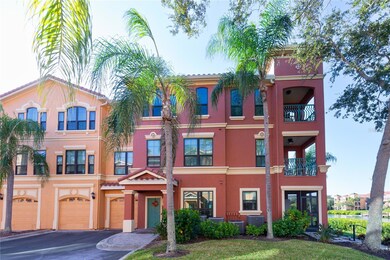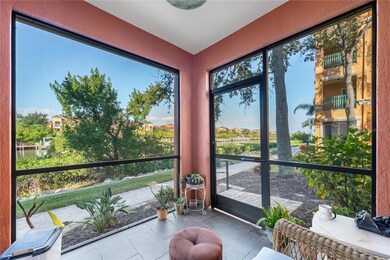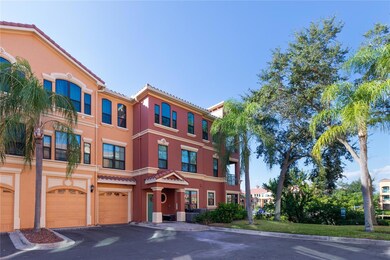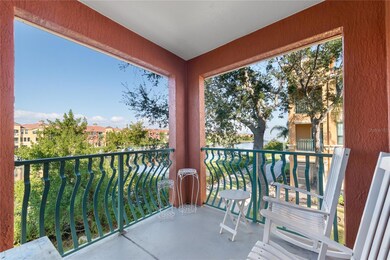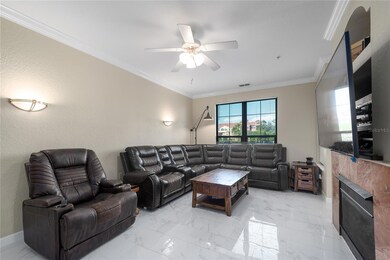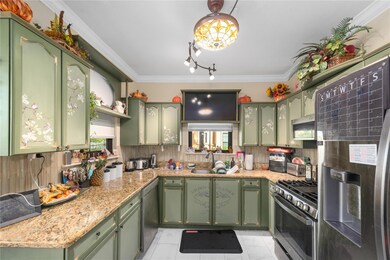2730 Via Tivoli Unit 314B Clearwater, FL 33764
Bay Aristocrat Village NeighborhoodEstimated payment $5,606/month
Highlights
- 600 Feet of Waterfront
- Fitness Center
- Gated Community
- Access to Bay or Harbor
- Full Bay or Harbor Views
- Open Floorplan
About This Home
Water-view Townhome in the Beautiful Grand Bellagio Community! Welcome to this spacious and inviting 3-bedroom, 2.5-bathroom two-story townhome with a 2-car garage, perfectly situated in the sought-after Grand Bellagio waterfront community. Enjoy serene water views of Old Tampa Bay and resort-style amenities in a truly picturesque setting. This well-appointed home features new tile flooring, newer stainless steel appliances, updated light fixtures, and smart-home technology that controls much of the home. The first floor includes a generous family room, living room with a gas fireplace, dining room, kitchen, and a convenient half bath. There is a tub room for spa experience. The second floor boasts three bedrooms and two full bathrooms, including a spacious primary suite. Outdoor living is a delight with a waterfront patio on the first floor and a water-view balcony on the second floor—perfect spots to relax and enjoy the scenery. This well-maintained building offers hurricane-impact windows, a new barrel tile roof (2022), and upgraded siding, gutters, and exterior paint (2023). The Grand Bellagio community offers a luxurious Italian-style clubhouse featuring a fitness center, club room, and billiards room, along with a heated pool and spa, and beautifully furnished cabanas. Residents also enjoy tennis courts, sand volleyball, a playground, and a designated dog park. Boat slips are available for an additional monthly fee. All included in your monthly fee, just pay your electric and taxes! Pet friendly community! Don’t miss this spacious waterfront townhome—schedule your showing today!
Listing Agent
RE/MAX ACTION FIRST OF FLORIDA Brokerage Phone: 727-531-2006 License #3188038 Listed on: 11/20/2025

Townhouse Details
Home Type
- Townhome
Est. Annual Taxes
- $8,035
Year Built
- Built in 2002
Lot Details
- 600 Feet of Waterfront
- 300 Feet of Salt Water Canal Waterfront
- 300 Feet of Bay Harbor Waterfront
- Property fronts a saltwater canal
- East Facing Home
- Mature Landscaping
- Corner Lot
- Well Sprinkler System
- Landscaped with Trees
- 311 Lots in the community
HOA Fees
- $1,900 Monthly HOA Fees
Parking
- 2 Car Attached Garage
- Ground Level Parking
- Tandem Parking
- Garage Door Opener
- Driveway
- Secured Garage or Parking
- Reserved Parking
- Assigned Parking
Property Views
- Full Bay or Harbor
- Canal
Home Design
- Mediterranean Architecture
- Slab Foundation
- Frame Construction
- Tile Roof
- Stucco
Interior Spaces
- 2,078 Sq Ft Home
- 2-Story Property
- Open Floorplan
- Crown Molding
- High Ceiling
- Ceiling Fan
- Gas Fireplace
- Blinds
- French Doors
- Entrance Foyer
- Family Room with Fireplace
- Family Room Off Kitchen
- Combination Dining and Living Room
- Loft
Kitchen
- Eat-In Kitchen
- Dinette
- Walk-In Pantry
- Range
- Recirculated Exhaust Fan
- Microwave
- Dishwasher
- Granite Countertops
- Disposal
Flooring
- Laminate
- Concrete
- Marble
- Ceramic Tile
Bedrooms and Bathrooms
- 3 Bedrooms
- Fireplace in Primary Bedroom
- Primary Bedroom Upstairs
- En-Suite Bathroom
- Walk-In Closet
- Bathtub With Separate Shower Stall
- Garden Bath
Laundry
- Laundry in Garage
- Dryer
- Washer
Home Security
- Home Security System
- Security Gate
- Smart Home
Outdoor Features
- Access to Bay or Harbor
- Property is near a marina
- Access to Saltwater Canal
- Seawall
- Balcony
- Enclosed Patio or Porch
- Exterior Lighting
- Rain Gutters
Location
- Flood Zone Lot
- Property is near public transit
Schools
- Belcher Elementary School
- Oak Grove Middle School
- Clearwater High School
Utilities
- Central Heating and Cooling System
- Natural Gas Connected
- Gas Water Heater
- Water Softener
- Cable TV Available
Listing and Financial Details
- Assessor Parcel Number 20-29-16-32691-003-0142
Community Details
Overview
- Association fees include 24-Hour Guard, pool, escrow reserves fund, fidelity bond, insurance, maintenance structure, ground maintenance, maintenance, management, pest control, private road, recreational facilities, security
- Grand Bellagio At Baywatch Association, Phone Number (727) 507-7943
- Visit Association Website
- Grand Bellagio Condos
- Built by DelAmerican
- Grand Bellagio At Baywatch Condo The Subdivision, San Pietro Floorplan
- Association Owns Recreation Facilities
- The community has rules related to deed restrictions, no truck, recreational vehicles, or motorcycle parking, vehicle restrictions
Amenities
- Sauna
- Clubhouse
Recreation
- Tennis Courts
- Recreation Facilities
- Community Playground
- Fitness Center
- Community Pool
- Community Spa
- Park
Pet Policy
- 2 Pets Allowed
- Large pets allowed
Security
- Security Service
- Gated Community
- Fire and Smoke Detector
- Fire Sprinkler System
Map
Home Values in the Area
Average Home Value in this Area
Tax History
| Year | Tax Paid | Tax Assessment Tax Assessment Total Assessment is a certain percentage of the fair market value that is determined by local assessors to be the total taxable value of land and additions on the property. | Land | Improvement |
|---|---|---|---|---|
| 2024 | $8,035 | $464,272 | -- | -- |
| 2023 | $8,035 | $513,539 | $0 | $513,539 |
| 2022 | $7,312 | $461,048 | $0 | $461,048 |
| 2021 | $6,277 | $308,902 | $0 | $0 |
| 2020 | $6,243 | $303,252 | $0 | $0 |
| 2019 | $6,148 | $296,183 | $0 | $296,183 |
| 2018 | $6,635 | $317,548 | $0 | $0 |
| 2017 | $5,938 | $295,844 | $0 | $0 |
| 2016 | $5,622 | $288,277 | $0 | $0 |
| 2015 | $5,044 | $238,243 | $0 | $0 |
| 2014 | $4,772 | $224,460 | $0 | $0 |
Property History
| Date | Event | Price | List to Sale | Price per Sq Ft | Prior Sale |
|---|---|---|---|---|---|
| 11/20/2025 11/20/25 | For Sale | $575,000 | -1.7% | $277 / Sq Ft | |
| 04/20/2023 04/20/23 | Sold | $585,000 | -2.5% | $282 / Sq Ft | View Prior Sale |
| 03/24/2023 03/24/23 | Pending | -- | -- | -- | |
| 02/22/2023 02/22/23 | For Sale | $599,950 | +71.4% | $289 / Sq Ft | |
| 08/14/2019 08/14/19 | Sold | $350,000 | -5.4% | $168 / Sq Ft | View Prior Sale |
| 08/12/2019 08/12/19 | Pending | -- | -- | -- | |
| 08/11/2019 08/11/19 | For Sale | $369,950 | 0.0% | $178 / Sq Ft | |
| 02/26/2018 02/26/18 | Rented | $2,350 | -5.1% | -- | |
| 01/27/2018 01/27/18 | Price Changed | $2,475 | -1.0% | $1 / Sq Ft | |
| 01/27/2018 01/27/18 | For Rent | $2,500 | -- | -- |
Purchase History
| Date | Type | Sale Price | Title Company |
|---|---|---|---|
| Warranty Deed | $585,000 | None Listed On Document | |
| Interfamily Deed Transfer | -- | Accommodation | |
| Warranty Deed | $350,000 | Attorney | |
| Interfamily Deed Transfer | -- | Attorney | |
| Corporate Deed | $390,000 | Alday Donalson Title Agencie |
Mortgage History
| Date | Status | Loan Amount | Loan Type |
|---|---|---|---|
| Open | $497,250 | New Conventional | |
| Previous Owner | $300,000 | Purchase Money Mortgage |
Source: Stellar MLS
MLS Number: TB8450178
APN: 20-29-16-32691-003-0142
- 2730 Via Tivoli Unit 321B
- 2738 Via Tivoli Unit 223A
- 2747 Via Capri Unit 1131
- 2747 Via Capri Unit 1132
- 2746 Via Tivoli Unit 132B
- 2733 Via Cipriani Unit 830A
- 2725 Via Cipriani Unit 735B
- 2725 Via Cipriani Unit 732B
- 2731 Via Capri Unit 929
- 2731 Via Capri Unit 928
- 2739 Via Capri Unit 1033
- 2739 Via Capri Unit 1039
- 2739 Via Capri Unit 1024
- 2717 Via Cipriani Unit 631A
- 2709 Via Cipriani Unit 515A
- 2709 Via Cipriani Unit 531B
- 2741 Via Cipriani Unit 29
- 2741 Via Cipriani Unit 931A
- 2741 Via Cipriani Unit 916A
- 9546 Marina Condo Unit 14
- 2730 Via Tivoli Unit 320B
- 2746 Via Tivoli Unit 120B
- 2731 Via Capri Unit 934
- 2731 Via Capri Unit 928
- 2717 Via Cipriani Unit 615B
- 2717 Via Cipriani Unit 622A
- 2709 Via Cipriani Unit 530B
- 2715 Via Capri Unit 732
- 2732 Via Murano Unit 531
- 2732 Via Murano Unit 529
- 2749 Via Cipriani Unit 1034A
- 2724 Via Murano Unit 630
- 2755 Via Capri Unit 1238
- 2755 Via Capri Unit 1226
- 2721 Via Murano Unit 311
- 2622 Flournoy Cir S Unit ID1050964P
- 1551 Flournoy Cir W
- 2765 Via Cipriani Unit 1231B
- 2713 Via Murano Unit 214
- 2773 Via Cipriani Unit 1331A
