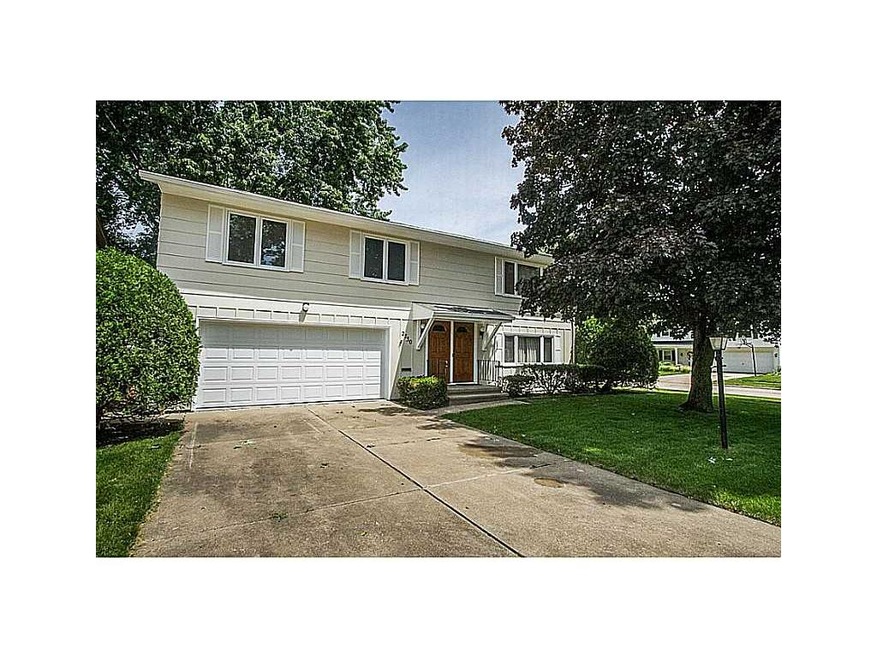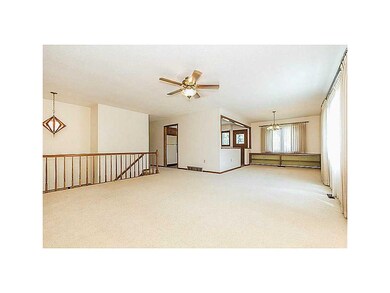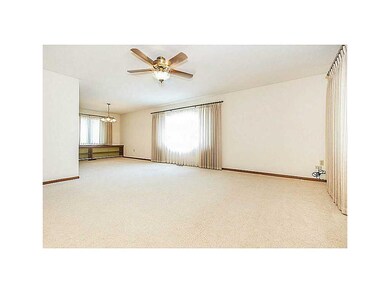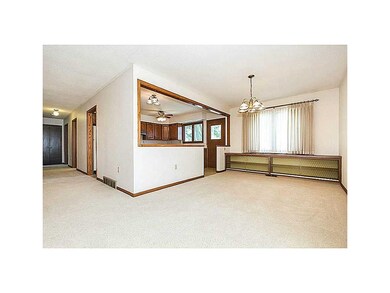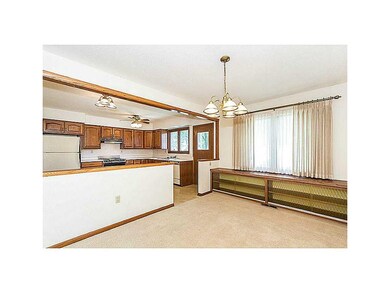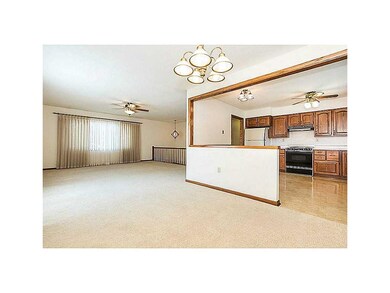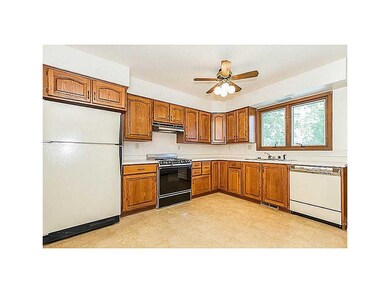
2730 Virginia Dr SE Cedar Rapids, IA 52403
Bever Park NeighborhoodHighlights
- Deck
- Formal Dining Room
- Eat-In Kitchen
- Main Floor Primary Bedroom
- Cul-De-Sac
- Forced Air Cooling System
About This Home
As of July 2022Very quiet cul-de-sac with little traffic and located in a very good location near Bever Park which has a zoo and public pool. This home was quality built and has recently been painted inside and out. Some windows have been updated, carpeting has been cleaned, garage door replaced and home includes all appliances. This home is very clean and ready for new owners. Large rooms including a 4th bedroom in the lower level with full bath. Great level yard for a family with children. Close to schools and shopping. Call today for a private showing of this home.
Last Agent to Sell the Property
Robert Lehman
Realty87 Listed on: 06/16/2014
Home Details
Home Type
- Single Family
Est. Annual Taxes
- $2,894
Year Built
- 1958
Lot Details
- Lot Dimensions are 63 x 153
- Cul-De-Sac
Home Design
- Split Foyer
- Split Level Home
- Poured Concrete
- Frame Construction
Interior Spaces
- Formal Dining Room
Kitchen
- Eat-In Kitchen
- Range
- Dishwasher
Bedrooms and Bathrooms
- 4 Bedrooms | 3 Main Level Bedrooms
- Primary Bedroom on Main
Laundry
- Dryer
- Washer
Basement
- Walk-Out Basement
- Basement Fills Entire Space Under The House
Parking
- 2 Car Garage
- Tuck Under Parking
- Garage Door Opener
Outdoor Features
- Deck
Utilities
- Forced Air Cooling System
- Heating System Uses Gas
- Gas Water Heater
Ownership History
Purchase Details
Home Financials for this Owner
Home Financials are based on the most recent Mortgage that was taken out on this home.Purchase Details
Home Financials for this Owner
Home Financials are based on the most recent Mortgage that was taken out on this home.Purchase Details
Home Financials for this Owner
Home Financials are based on the most recent Mortgage that was taken out on this home.Similar Homes in Cedar Rapids, IA
Home Values in the Area
Average Home Value in this Area
Purchase History
| Date | Type | Sale Price | Title Company |
|---|---|---|---|
| Warranty Deed | $225,000 | Oshea & Oshea Pc | |
| Warranty Deed | $175,000 | None Available | |
| Warranty Deed | $148,500 | None Available |
Mortgage History
| Date | Status | Loan Amount | Loan Type |
|---|---|---|---|
| Open | $202,500 | No Value Available | |
| Previous Owner | $366,000 | Future Advance Clause Open End Mortgage | |
| Previous Owner | $126,900 | Future Advance Clause Open End Mortgage | |
| Previous Owner | $29,700 | Stand Alone Second | |
| Previous Owner | $118,800 | Adjustable Rate Mortgage/ARM |
Property History
| Date | Event | Price | Change | Sq Ft Price |
|---|---|---|---|---|
| 07/21/2022 07/21/22 | Sold | $225,000 | 0.0% | $102 / Sq Ft |
| 06/21/2022 06/21/22 | Pending | -- | -- | -- |
| 06/21/2022 06/21/22 | For Sale | $225,000 | +28.6% | $102 / Sq Ft |
| 03/04/2020 03/04/20 | Sold | $175,000 | 0.0% | $79 / Sq Ft |
| 01/31/2020 01/31/20 | Pending | -- | -- | -- |
| 01/30/2020 01/30/20 | For Sale | $175,000 | +17.8% | $79 / Sq Ft |
| 08/12/2014 08/12/14 | Sold | $148,500 | -1.0% | $67 / Sq Ft |
| 07/30/2014 07/30/14 | Pending | -- | -- | -- |
| 06/16/2014 06/16/14 | For Sale | $150,000 | -- | $68 / Sq Ft |
Tax History Compared to Growth
Tax History
| Year | Tax Paid | Tax Assessment Tax Assessment Total Assessment is a certain percentage of the fair market value that is determined by local assessors to be the total taxable value of land and additions on the property. | Land | Improvement |
|---|---|---|---|---|
| 2023 | $3,926 | $199,900 | $32,400 | $167,500 |
| 2022 | $3,588 | $186,100 | $32,400 | $153,700 |
| 2021 | $3,450 | $173,200 | $29,300 | $143,900 |
| 2020 | $3,450 | $156,400 | $24,700 | $131,700 |
| 2019 | $3,062 | $150,600 | $24,700 | $125,900 |
| 2018 | $2,974 | $150,600 | $24,700 | $125,900 |
| 2017 | $2,936 | $143,300 | $24,700 | $118,600 |
| 2016 | $3,045 | $143,300 | $24,700 | $118,600 |
| 2015 | $3,031 | $145,745 | $24,651 | $121,094 |
| 2014 | $2,846 | $143,195 | $24,651 | $118,544 |
| 2013 | $2,726 | $143,195 | $24,651 | $118,544 |
Agents Affiliated with this Home
-

Seller's Agent in 2022
Doris Ackerman
KW Advantage
(319) 361-2934
5 in this area
364 Total Sales
-

Seller's Agent in 2020
Tabatha Barnes
SKOGMAN REALTY
(319) 551-2128
4 in this area
237 Total Sales
-
R
Seller's Agent in 2014
Robert Lehman
Realty87
Map
Source: Cedar Rapids Area Association of REALTORS®
MLS Number: 1404216
APN: 14234-29029-00000
- 2539 Vernon Ct SE
- 2715 Dalewood Ave SE
- 361 30th St SE
- 705 Grant Wood Dr SE
- 435 Forest Dr SE
- 650 32nd St SE
- 2700 Mount Vernon Rd SE
- 3009 Terry Dr SE
- 2251 Bever Ave SE
- 2325 Grande Ave SE
- 341 34th St SE
- 2420 11th Ave SE
- 654 34th St SE
- 1033 26th St SE
- 510 Knollwood Dr SE
- 1158 28th St SE
- 2225 Mount Vernon Rd SE
- 384 21st St SE
- 362 Garden Dr SE
- 383 21st St SE
