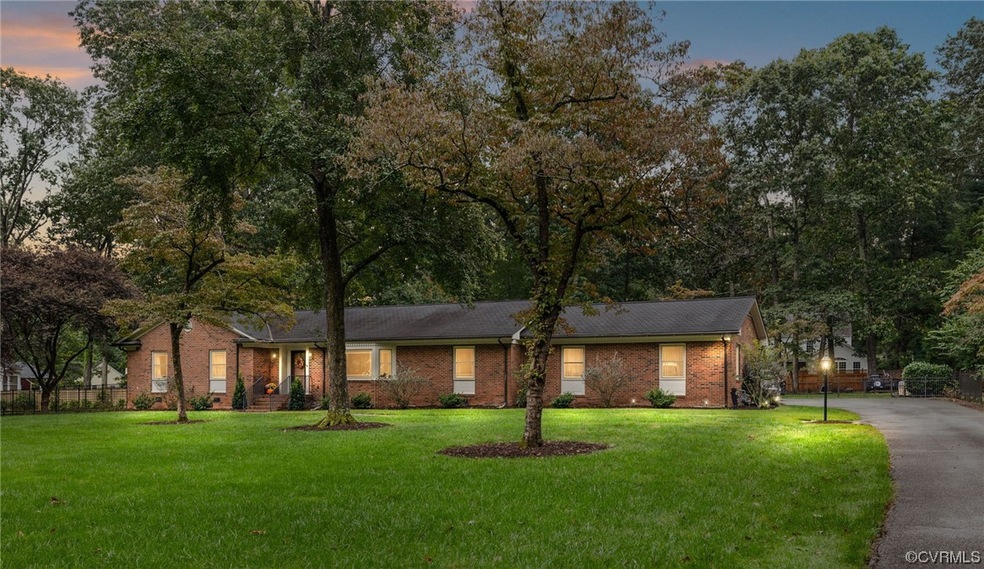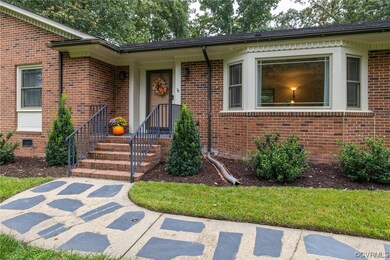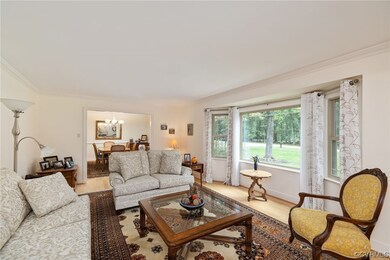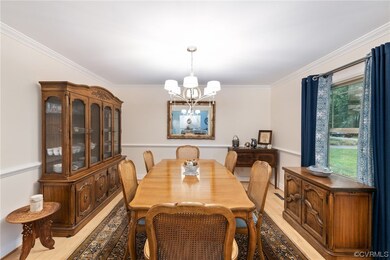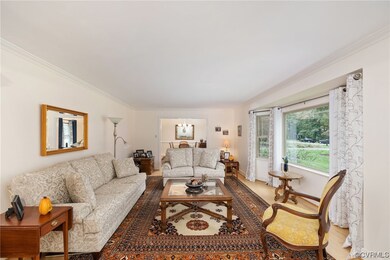
2730 W Brigstock Rd Midlothian, VA 23113
Salisbury NeighborhoodEstimated Value: $736,000 - $821,000
Highlights
- Golf Course Community
- Community Lake
- Wood Flooring
- Bettie Weaver Elementary School Rated A-
- Clubhouse
- Separate Formal Living Room
About This Home
As of December 2023Situated in the sought-after Salisbury neighborhood. This home is a stunning residence exuding classic charm and modern sophistication with this all-brick ranch home. This 3-bedroom, 2.5-bathroom home offers a spacious and thoughtfully designed interior. The gourmet kitchen features quartz countertops, high-end appliances, under-counter lighting, interior cabinet lighting, slow-close cabinets/drawers and a deep farmhouse sink, ideal for culinary enthusiasts. Hardwood floors flow seamlessly throughout the main level, leading to a cozy living area with a fireplace. The primary suite is a serene retreat with a spa-like en-suite bath. Renovated just in the last 2 years includes NEW Windows, Smart Lighting, Smart Fireplace, NEW flooring in living areas, NEW double-sided gas fireplace, and fresh paint. Step outside to a meticulously landscaped yard, herbs in beds close to the house, and fully fenced in the back complete with a patio for outdoor entertaining. Located in a friendly community with convenient access to schools, parks, and amenities, this property encapsulates the essence of comfortable and elegant living in Midlothian, VA. Lake Patrick Henry across the street from home.
Last Agent to Sell the Property
Shaheen Ruth Martin & Fonville License #0225264985 Listed on: 09/20/2023

Home Details
Home Type
- Single Family
Est. Annual Taxes
- $4,431
Year Built
- Built in 1968
Lot Details
- 0.99 Acre Lot
- Vinyl Fence
- Wood Fence
- Back Yard Fenced
- Level Lot
- Sprinkler System
HOA Fees
- $9 Monthly HOA Fees
Parking
- 2 Car Direct Access Garage
- Oversized Parking
- Garage Door Opener
- Driveway
Home Design
- Brick Exterior Construction
- Frame Construction
- Composition Roof
Interior Spaces
- 2,512 Sq Ft Home
- 1-Story Property
- Recessed Lighting
- Gas Fireplace
- Separate Formal Living Room
- Dining Area
- Crawl Space
- Storm Doors
Kitchen
- Breakfast Area or Nook
- Eat-In Kitchen
- Oven
- Range Hood
- Microwave
- Dishwasher
- Granite Countertops
- Disposal
Flooring
- Wood
- Ceramic Tile
Bedrooms and Bathrooms
- 3 Bedrooms
- En-Suite Primary Bedroom
Laundry
- Dryer
- Washer
Accessible Home Design
- Accessible Closets
- Accessibility Features
Outdoor Features
- Patio
- Exterior Lighting
- Front Porch
Schools
- Bettie Weaver Elementary School
- Midlothian Middle School
- Midlothian High School
Utilities
- Forced Air Heating and Cooling System
- Heating System Uses Natural Gas
- Power Generator
- Gas Water Heater
- Septic Tank
Listing and Financial Details
- Assessor Parcel Number 724718990900000
Community Details
Overview
- Salisbury Subdivision
- Community Lake
- Pond in Community
Amenities
- Clubhouse
Recreation
- Golf Course Community
Ownership History
Purchase Details
Home Financials for this Owner
Home Financials are based on the most recent Mortgage that was taken out on this home.Purchase Details
Home Financials for this Owner
Home Financials are based on the most recent Mortgage that was taken out on this home.Purchase Details
Similar Homes in Midlothian, VA
Home Values in the Area
Average Home Value in this Area
Purchase History
| Date | Buyer | Sale Price | Title Company |
|---|---|---|---|
| Waterworth William Alan | $711,000 | Fidelity National Title | |
| Marshall Linda D | -- | None Available | |
| The Jduith Talley Secor Revocable Trust | -- | None Available |
Mortgage History
| Date | Status | Borrower | Loan Amount |
|---|---|---|---|
| Open | Waterworth William Alan | $450,000 | |
| Previous Owner | Marshall Linda D | $400,000 | |
| Previous Owner | Marshall Linda D | $120,000 |
Property History
| Date | Event | Price | Change | Sq Ft Price |
|---|---|---|---|---|
| 12/01/2023 12/01/23 | Sold | $711,000 | +3.0% | $283 / Sq Ft |
| 10/02/2023 10/02/23 | Pending | -- | -- | -- |
| 09/28/2023 09/28/23 | For Sale | $690,000 | -- | $275 / Sq Ft |
Tax History Compared to Growth
Tax History
| Year | Tax Paid | Tax Assessment Tax Assessment Total Assessment is a certain percentage of the fair market value that is determined by local assessors to be the total taxable value of land and additions on the property. | Land | Improvement |
|---|---|---|---|---|
| 2025 | $5,901 | $660,200 | $131,000 | $529,200 |
| 2024 | $5,901 | $602,600 | $111,000 | $491,600 |
| 2023 | $4,431 | $486,900 | $106,000 | $380,900 |
| 2022 | $4,108 | $446,500 | $103,000 | $343,500 |
| 2021 | $3,718 | $388,700 | $101,000 | $287,700 |
| 2020 | $3,583 | $377,200 | $101,000 | $276,200 |
| 2019 | $3,583 | $377,200 | $101,000 | $276,200 |
| 2018 | $3,456 | $365,300 | $101,000 | $264,300 |
| 2017 | $3,391 | $348,000 | $100,000 | $248,000 |
| 2016 | $3,316 | $345,400 | $96,000 | $249,400 |
| 2015 | $3,149 | $326,700 | $96,000 | $230,700 |
| 2014 | $3,061 | $318,900 | $96,000 | $222,900 |
Agents Affiliated with this Home
-
Greer Jones

Seller's Agent in 2023
Greer Jones
Shaheen Ruth Martin & Fonville
(804) 833-7749
6 in this area
125 Total Sales
-
Craig Waterworth

Buyer's Agent in 2023
Craig Waterworth
Real Broker LLC
(804) 305-3639
2 in this area
236 Total Sales
Map
Source: Central Virginia Regional MLS
MLS Number: 2323028
APN: 724-71-89-90-900-000
- 13905 Durhamshire Ln
- 13951 Whitechapel Rd
- 2940 Queenswood Rd
- 2810 Winterfield Rd
- 13500 Stonegate Rd
- 14337 Riverdowns Dr S
- 13531 W Salisbury Rd
- 14550 Sarum Terrace
- 14320 Tunsberg Terrace
- 2631 Royal Crest Dr
- 14231 Riverdowns Dr S
- 14331 W Salisbury Rd
- 2303 Bream Dr
- 14149 Riverdowns Dr S
- 1120 Cardinal Crest Terrace
- 3510 Crossings Way
- 2912 Aylesford Dr
- 2941 Ellesmere Dr
- 2607 Founders Bridge Rd
- 2130 Castlebridge Rd
- 2730 W Brigstock Rd
- 2740 W Brigstock Rd
- 2720 W Brigstock Rd
- 2701 Arrandell Rd
- 2641 Arrandell Rd
- 2711 Arrandell Rd
- 2710 W Brigstock Rd
- 2715 W Brigstock Rd
- 2750 W Brigstock Rd
- 2729 W Brigstock Rd
- 2739 W Brigstock Rd
- 2631 Arrandell Rd
- 2721 Arrandell Rd
- 2761 W Brigstock Rd
- 2700 Arrandell Rd
- 2640 Arrandell Rd
- 2670 Kentford Rd
- 2700 E Brigstock Rd
- 2621 Arrandell Rd
- 2710 Arrandell Rd
