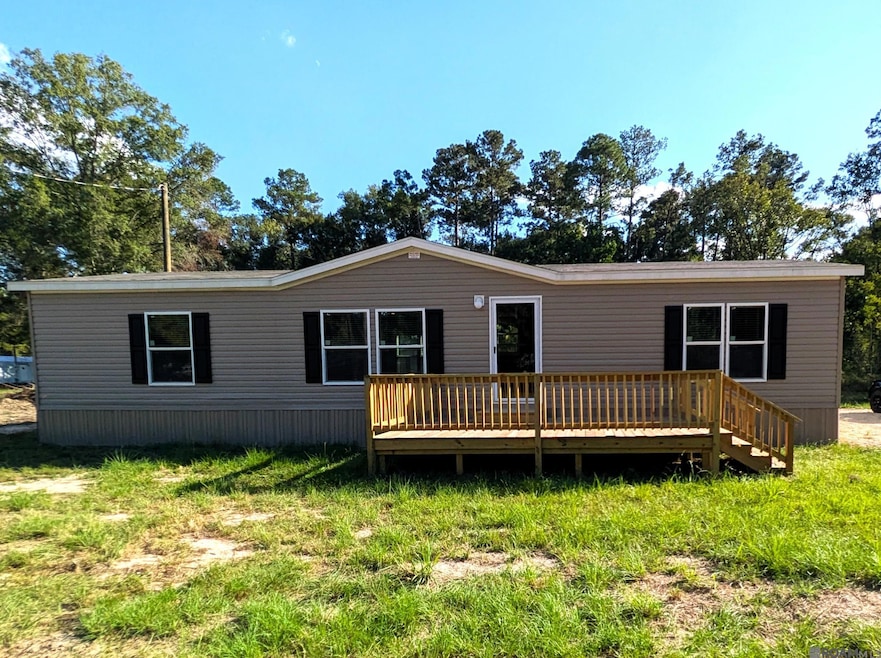27302 Lakeview Ln Holden, LA 70744
Livingston Parish NeighborhoodEstimated payment $1,190/month
Total Views
1,274
3
Beds
2
Baths
1,493
Sq Ft
$127
Price per Sq Ft
Highlights
- New Construction
- Porch
- Walk-In Closet
- Deck
- Double Vanity
- Cooling Available
About This Home
Brand new double-wide manufactured home on .37 rural lot, 3 minutes from I-12 interchange. Features oversized 20.5x13' living area leading into open floorplan dining area and kitchen with island and pantry, 3 large bedrooms (split floor plan) and 2 full bathrooms + laundry/utility room. Custom, large front porch/deck and rear steps have been added - built on-site.
Property Details
Home Type
- Mobile/Manufactured
Year Built
- Built in 2024 | New Construction
Lot Details
- 0.37 Acre Lot
- Lot Dimensions are 149.05 x 107.67 x 149.05 x 107.68
- Rectangular Lot
Home Design
- Pillar, Post or Pier Foundation
- Vinyl Siding
Interior Spaces
- 1,493 Sq Ft Home
- 1-Story Property
- Washer and Dryer Hookup
Kitchen
- Oven or Range
- Dishwasher
Bedrooms and Bathrooms
- 3 Bedrooms
- En-Suite Bathroom
- Walk-In Closet
- 2 Full Bathrooms
- Double Vanity
- Separate Shower
Home Security
- Storm Doors
- Fire and Smoke Detector
Parking
- 2 Parking Spaces
- Open Parking
- Off-Street Parking
Outdoor Features
- Deck
- Porch
Utilities
- Cooling Available
- Heating Available
Community Details
- Built by Fleetwood Homes
- Rural Tract Subdivision, Model 28563U Floorplan
Map
Create a Home Valuation Report for This Property
The Home Valuation Report is an in-depth analysis detailing your home's value as well as a comparison with similar homes in the area
Home Values in the Area
Average Home Value in this Area
Property History
| Date | Event | Price | List to Sale | Price per Sq Ft |
|---|---|---|---|---|
| 09/04/2025 09/04/25 | For Sale | $189,900 | -- | $127 / Sq Ft |
Source: Greater Baton Rouge Association of REALTORS®
Source: Greater Baton Rouge Association of REALTORS®
MLS Number: 2025016623
Nearby Homes
- 0 Shadow Lake Dr
- 0 Bennett Rd Unit 2528409
- 28489 Shadow Lake Dr
- 28545 Coker Vail Rd N
- Tract JB-4 George White Rd
- 29581 George White Rd
- 29424 George White Rd
- 29617 George White Rd
- La 441 Unit LotWP001
- 0 Hwy 441 Hwy Unit LotWP001 22517993
- 0 Hwy 441 Hwy Unit 2484451
- 28915 La 441 Hwy
- 17965 Florida Blvd
- Tract 8 Lorin Wall Rd
- Tract 14 Lorin Wall Rd
- Tract 16 Lorin Wall Rd
- Tract 15 Lorin Wall Rd
- Tract 13 Lorin Wall Rd
- Tract 12 Lorin Wall Rd
- Tract 9 Lorin Wall Rd
- 28403 Longfellow Ln
- 31791 Crain Rd
- 30121 Julia St
- 19514 Florida Blvd Unit D
- 31108 Lynette Dr
- 11176 Merlo Dr
- 45147 Durbin Rd
- 45147 Durbin Rd
- 45526 Durbin Rd Unit 2
- 45526 Durbin Rd Unit 1
- 11539 Wendell Ln Unit C
- 11539 Wendell Ln Unit D
- 11539 Wendell Ln Unit H
- 45490 Sciara Ln Unit 17
- 45508 Sciara Ln Unit 8
- 20983 Oregon St
- 21786 Rosemound Ln
- 31963 Tetanne Dr
- 48351 Woodhaven Rd
- 46037 Rufus Bankston Rd Unit 221







