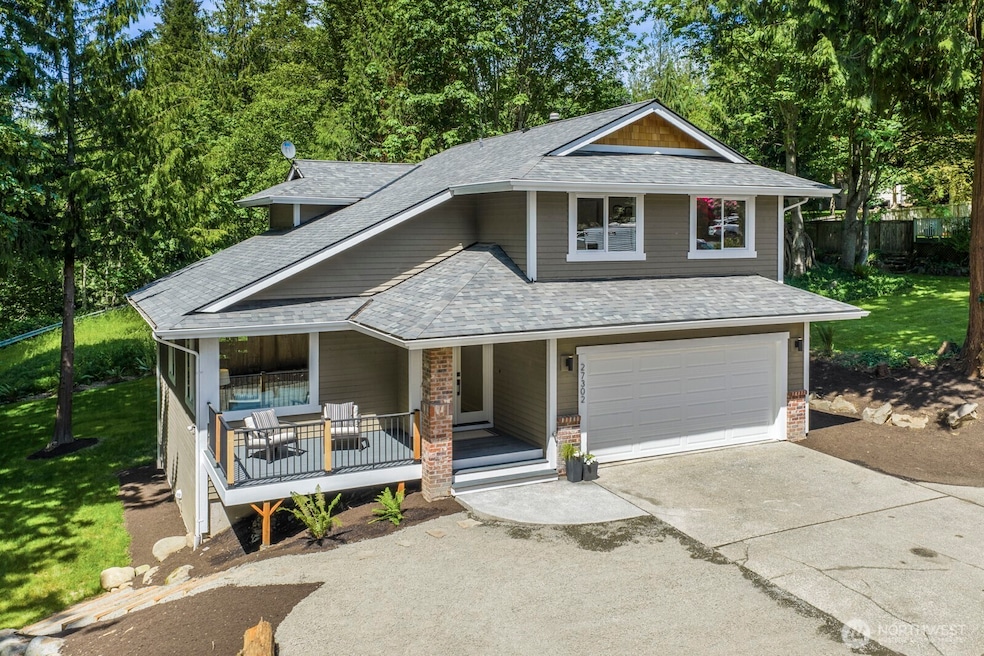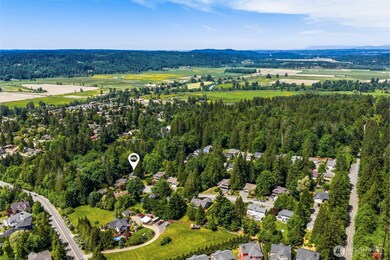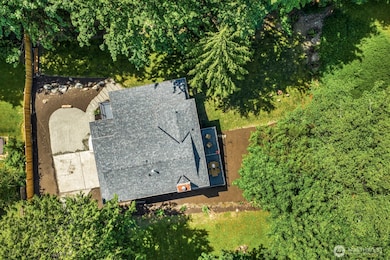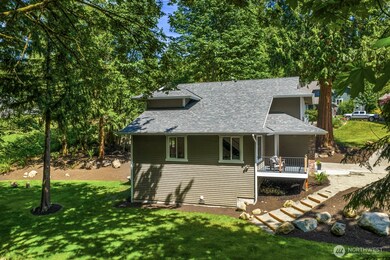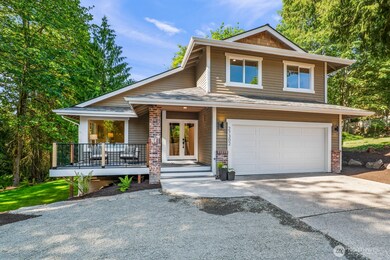
$1,089,000
- 3 Beds
- 2 Baths
- 2,020 Sq Ft
- 26933 NE Cherry St
- Duvall, WA
Come experience the perfect blend of solitude, entertainment & opportunity in this beautifully updated rambler! Relax & soak in peaceful views overlooking Lake Rasmussen or MAKE A SPLASH in the sparkling inground pool. Host unforgettable gatherings on the spacious patio, surrounded by a fully fenced, level yard complete w/garden spaces & fire pit. Inside, you’ll find light-filled living areas, an
Marlene Rouleau Windermere Real Estate/M2, LLC
