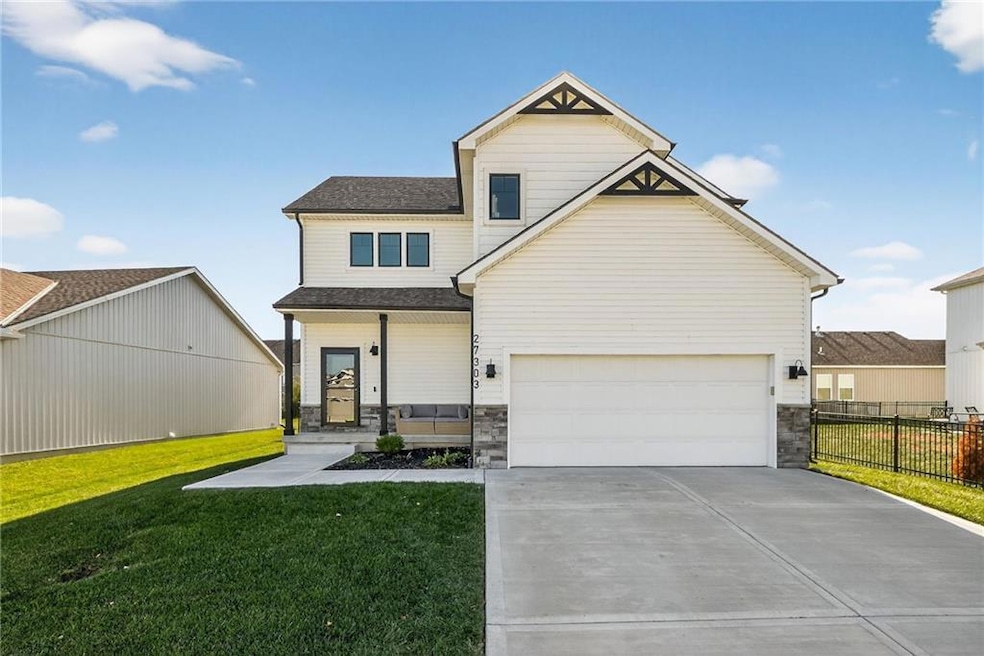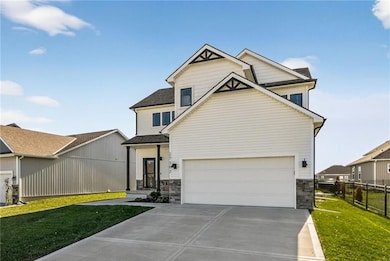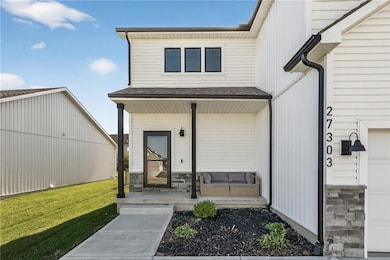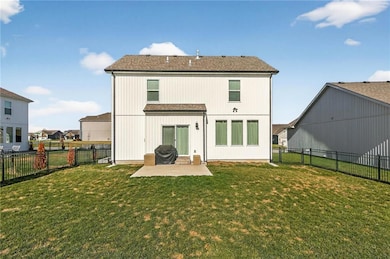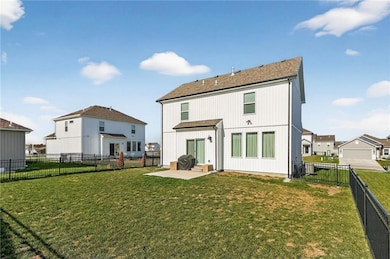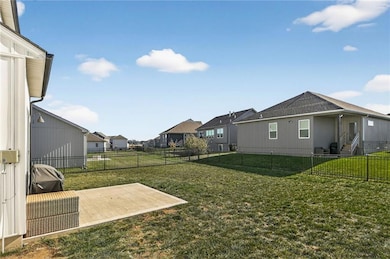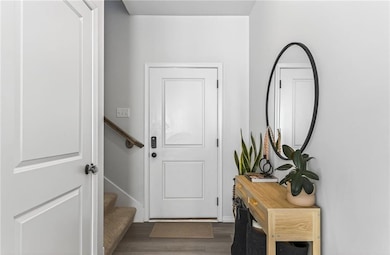27303 E Sycamore St Lee's Summit, MO 64086
Estimated payment $2,494/month
Highlights
- Clubhouse
- Recreation Room
- Traditional Architecture
- Richardson Elementary School Rated A
- Vaulted Ceiling
- Wood Flooring
About This Home
BETTER THAN NEW! UPGRADED 2-STORY IN LAKE LOTAWANA / LEE’S SUMMIT — MOVE-IN READY WITH PREMIUM FEATURES YOU WON’T GET IN NEW CONSTRUCTION in the areas. Welcome to this beautifully finished Lancaster Craftsman 2-story, offering modern style, thoughtful upgrades, and incredible community amenities—all at an affordable price. Located minutes from Lake Lotawana and within the desirable Lee’s Summit area, this home truly stands out from anything else on the market. Why this home is BETTER than brand-new:
• Black aluminum fenced backyard already installed
• Tesla/EV-ready 240V outlet in garage
• Garage door openers + exterior keypad already in place
• Luxury finishes included—no upgrade costs or wait times
• Move-in ready with all the extras completed for you Inside, enjoy all-day natural light, Quartz countertops in the kitchen and bathrooms, upgraded laminate flooring, tile backsplash, and a Samsung Smart Refrigerator already installed. The open main level flows perfectly for everyday living and entertaining. Upstairs, the oversized primary suite features a large walk-in closet with custom built-in shelving, and the laundry room is conveniently located just steps away. All bedrooms offer spacious closets and bright windows. The finished lower level adds a large rec room, 4th bedroom, and full bath—ideal for guests, a home office, or a private teen suite. Step out back to your expanded 12×12 patio overlooking the black aluminum fenced yard—perfect for pets, play, and outdoor gatherings. Neighborhood amenities include:
Community pool
Walking trails
Pickleball court
Playground
Fire pit gathering area
Pavilion + open green spaces This home combines the clean, modern beauty of new construction with the rare added value of completed upgrades you’d normally spend thousands more for. Move in, relax, and enjoy your upgraded home from day one.
Don’t miss this opportunity—homes like this don’t come available often!
Listing Agent
Keller Williams Platinum Prtnr Brokerage Phone: 816-721-1464 License #2015023977 Listed on: 11/12/2025

Co-Listing Agent
Keller Williams Platinum Prtnr Brokerage Phone: 816-721-1464 License #2020038591
Home Details
Home Type
- Single Family
Est. Annual Taxes
- $5,067
Year Built
- Built in 2022
Lot Details
- 5,663 Sq Ft Lot
- Aluminum or Metal Fence
- Paved or Partially Paved Lot
Parking
- 2 Car Attached Garage
- Electric Vehicle Home Charger
- Front Facing Garage
- Garage Door Opener
Home Design
- Traditional Architecture
- Brick Veneer
- Composition Roof
- Board and Batten Siding
Interior Spaces
- 2-Story Property
- Vaulted Ceiling
- Ceiling Fan
- 1 Fireplace
- Mud Room
- Family Room
- Sitting Room
- Living Room
- Open Floorplan
- Recreation Room
- Laundry Room
Kitchen
- Open to Family Room
- Eat-In Kitchen
- Cooktop
- Microwave
- Dishwasher
- Stainless Steel Appliances
- Kitchen Island
- Disposal
Flooring
- Wood
- Carpet
- Ceramic Tile
- Luxury Vinyl Tile
Bedrooms and Bathrooms
- 4 Bedrooms
- Walk-In Closet
Finished Basement
- Basement Fills Entire Space Under The House
- Sump Pump
- Bedroom in Basement
- Basement Window Egress
Home Security
- Smart Locks
- Fire and Smoke Detector
Outdoor Features
- Patio
- Playground
Schools
- Woodland Elementary School
- Lee's Summit High School
Utilities
- Central Air
- Vented Exhaust Fan
- Heating System Uses Natural Gas
Listing and Financial Details
- $0 special tax assessment
Community Details
Overview
- Property has a Home Owners Association
- Association fees include trash
- Woodlawn Estates Subdivision
Amenities
- Clubhouse
Recreation
- Pickleball Courts
- Community Pool
- Trails
Map
Home Values in the Area
Average Home Value in this Area
Property History
| Date | Event | Price | List to Sale | Price per Sq Ft | Prior Sale |
|---|---|---|---|---|---|
| 01/17/2026 01/17/26 | Pending | -- | -- | -- | |
| 11/21/2025 11/21/25 | Price Changed | $399,000 | -1.5% | $180 / Sq Ft | |
| 11/14/2025 11/14/25 | For Sale | $405,000 | +18.0% | $183 / Sq Ft | |
| 06/17/2022 06/17/22 | Sold | -- | -- | -- | View Prior Sale |
| 09/14/2021 09/14/21 | Pending | -- | -- | -- | |
| 09/14/2021 09/14/21 | For Sale | $343,330 | -- | $155 / Sq Ft |
Source: Heartland MLS
MLS Number: 2587502
- 1600 NE Woodland Shores Cir
- 2612 NE Woodland Oak Dr
- 2616 NE Woodland Oak Dr
- 2620 NE Woodland Oak Dr
- 2505 NE Woodland Oak Cir
- 2624 NE Woodland Oak Dr
- 2607 NE Woodland Oak Dr
- 2531 NE Woodland Oak Cir
- 1806 NE Cherrybark Ct
- 1812 NE Lashbrook Dr
- 1817 NE Lashbrook Dr
- 1816 NE Lashbrook Dr
- 2504 NE Woodland Oak Cir
- 23706 NE Colbern Rd
- 13511 Woodland Ranch Dr
- 13311 Woodland Ranch Dr
- 13507 Woodland Ranch Dr
- 1676 NE Ozark Dr
- 9312 Cyclone School Rd
- 26005 NE Colbern Rd
