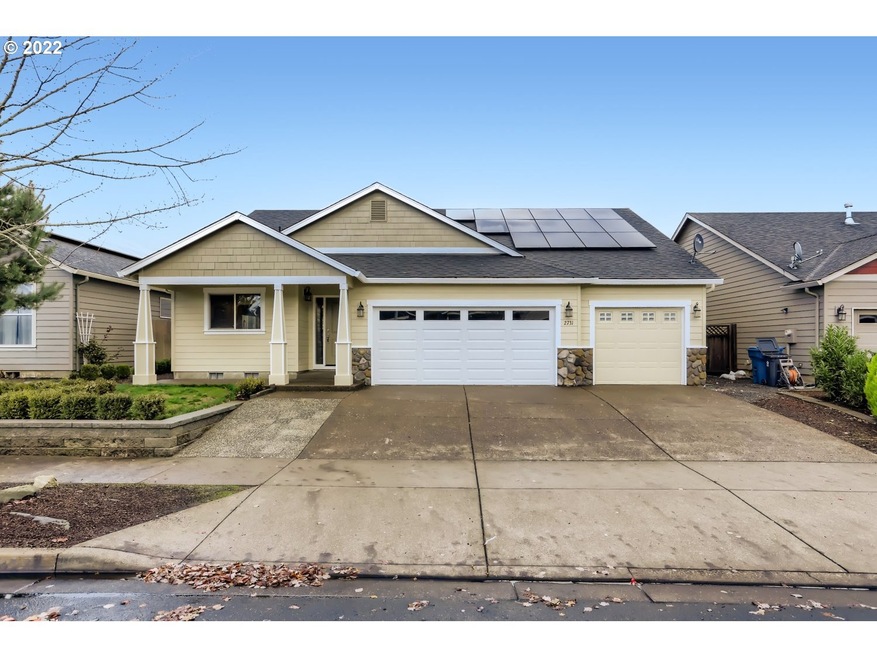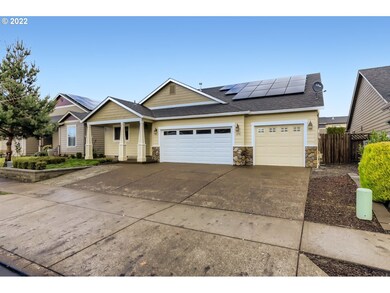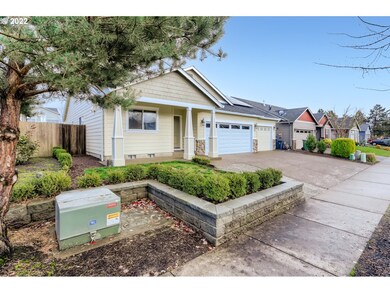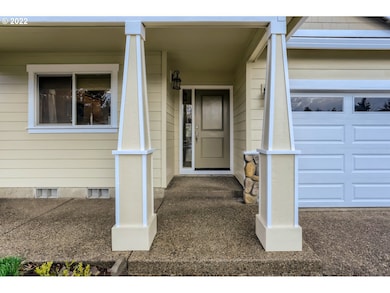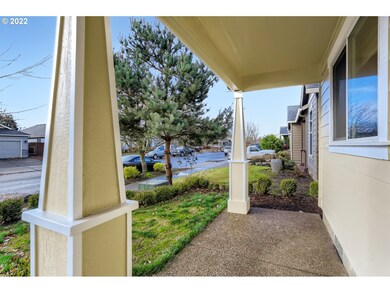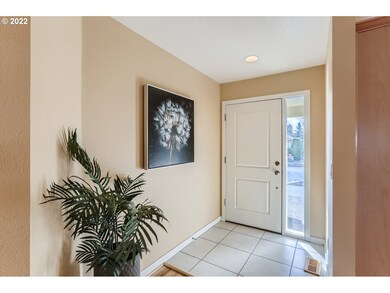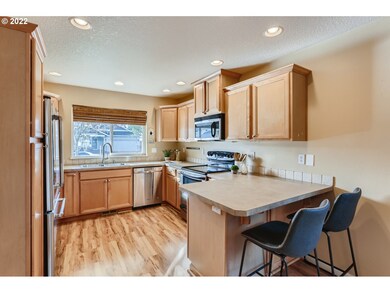
$479,900
- 3 Beds
- 2.5 Baths
- 1,558 Sq Ft
- 2498 Dorsey Dr
- Hubbard, OR
*** ASSUMABLE VA LOAN w/ 2.25% INTEREST RATE *** AMAZING HOME ON A LARGE CORNER LOT with SPACIOUS FENCED IN BACKYARD!!! You will not find another comparable home with so much for this price. NEW LUXURY VINYL PLANK throughout the main level, stainless steel appliances, laundry room with sink, spacious master with walk in closet and bathroom, etc... The main level lives large with an open
Jason Kennedy RE/MAX Equity Group
