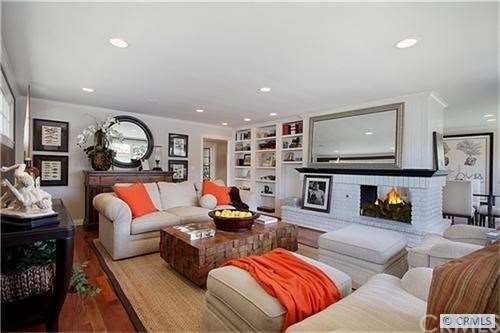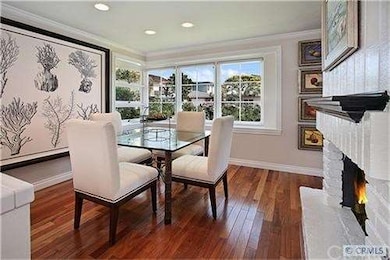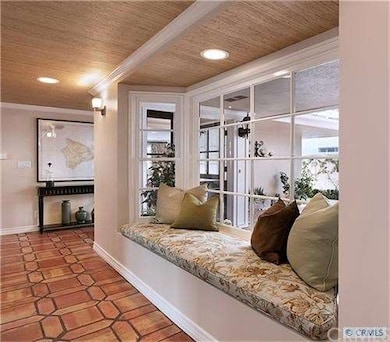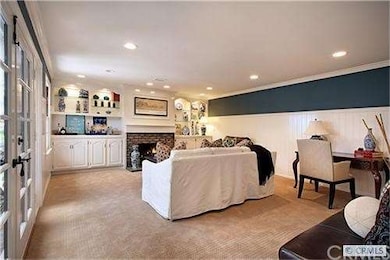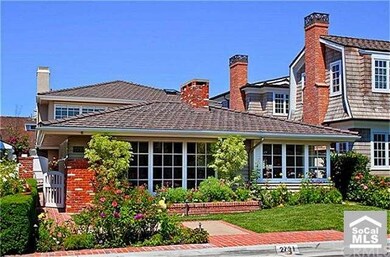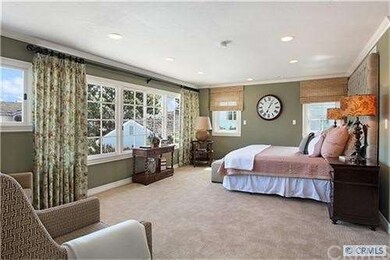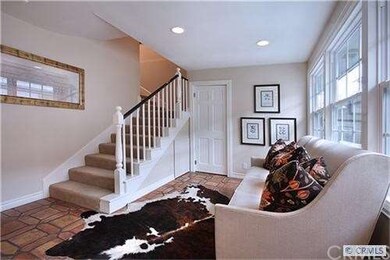
2731 Bayshore Dr Newport Beach, CA 92663
Bayshores NeighborhoodHighlights
- Clubhouse
- Traditional Architecture
- Attic
- Newport Heights Elementary Rated A
- Wood Flooring
- Breakfast Area or Nook
About This Home
As of December 2020LOCATION, LOCATION, LOCATION! This stately &traditional seaside home is just 4 doors to Bayshores swim beach, guest dock & sand volleyball. Resently renovated, staged & 'dressed' to sell by noted interior designer Scott Van Dyke, whose projects artfully meld premier coastal locations with eminently livable floor plans to capture all-season indoor/outdoor living, this home is a must see. You enter through a sunny used brick courtyard that features an electric awning, allowing outdoor entertaining year round. A great room with fireplace, dining with fireplace, country kitchen and an entertainment room with another fireplace and French doors to the courtyard are just the beginning. 3 bedrooms total,den(could be 4th bedroom) and at home office area. Central air conditioning throughout. The garage is completely finished with painted floor and accommodates 2 cars plus golf cart. Don't miss this great lifestyle opportunity!
Last Agent to Sell the Property
Pacific Sotheby's Int'l Realty License #00602463 Listed on: 08/29/2011

Last Buyer's Agent
Berkshire Hathaway HomeServices California Properties License #00597978

Home Details
Home Type
- Single Family
Est. Annual Taxes
- $50,124
Year Built
- Built in 1952
Lot Details
- 4,000 Sq Ft Lot
- Lot Dimensions are 40x100
- Property fronts an alley
- Front Yard Sprinklers
Parking
- 2 Car Garage
- Oversized Parking
Home Design
- Traditional Architecture
- Block Foundation
- Tile Roof
- Concrete Roof
- Wood Siding
- Copper Plumbing
- Stucco
Interior Spaces
- 2,738 Sq Ft Home
- Fireplace Features Masonry
- Awning
- French Mullion Window
- French Doors
- Living Room
- Family or Dining Combination
- Attic
Kitchen
- Breakfast Area or Nook
- Eat-In Kitchen
- Double Oven
- Gas Oven or Range
- Cooktop
- Water Line To Refrigerator
- Dishwasher
- Tile Countertops
Flooring
- Wood
- Carpet
- Tile
Bedrooms and Bathrooms
- 3 Bedrooms
- All Upper Level Bedrooms
- Walk-In Closet
Laundry
- Laundry in unit
- 220 Volts In Laundry
Outdoor Features
- Enclosed Patio or Porch
- Rain Gutters
Utilities
- Forced Air Zoned Cooling and Heating System
- Heating System Uses Natural Gas
- 220 Volts in Kitchen
- Tankless Water Heater
- Water Purifier
- Water Softener
Listing and Financial Details
- Assessor Parcel Number 04919210
Community Details
Overview
- Property has a Home Owners Association
Amenities
- Community Barbecue Grill
- Clubhouse
Ownership History
Purchase Details
Home Financials for this Owner
Home Financials are based on the most recent Mortgage that was taken out on this home.Purchase Details
Purchase Details
Home Financials for this Owner
Home Financials are based on the most recent Mortgage that was taken out on this home.Purchase Details
Home Financials for this Owner
Home Financials are based on the most recent Mortgage that was taken out on this home.Purchase Details
Purchase Details
Home Financials for this Owner
Home Financials are based on the most recent Mortgage that was taken out on this home.Purchase Details
Home Financials for this Owner
Home Financials are based on the most recent Mortgage that was taken out on this home.Purchase Details
Home Financials for this Owner
Home Financials are based on the most recent Mortgage that was taken out on this home.Purchase Details
Similar Homes in the area
Home Values in the Area
Average Home Value in this Area
Purchase History
| Date | Type | Sale Price | Title Company |
|---|---|---|---|
| Grant Deed | $3,637,000 | Fidelity National Title Co | |
| Interfamily Deed Transfer | -- | None Available | |
| Interfamily Deed Transfer | -- | Equity Title Company | |
| Grant Deed | $2,187,500 | Equity Title Company | |
| Interfamily Deed Transfer | -- | None Available | |
| Grant Deed | $1,850,000 | Southland Title Corporation | |
| Interfamily Deed Transfer | -- | Stewart Title | |
| Grant Deed | $1,500,000 | Stewart Title | |
| Grant Deed | -- | -- |
Mortgage History
| Date | Status | Loan Amount | Loan Type |
|---|---|---|---|
| Open | $2,611,000 | New Conventional | |
| Previous Owner | $1,936,000 | New Conventional | |
| Previous Owner | $1,640,625 | New Conventional | |
| Previous Owner | $710,000 | Unknown | |
| Previous Owner | $250,000 | Credit Line Revolving | |
| Previous Owner | $500,000 | Purchase Money Mortgage | |
| Previous Owner | $2,837,500 | Unknown | |
| Previous Owner | $1,100,000 | Unknown | |
| Previous Owner | $1,100,000 | No Value Available |
Property History
| Date | Event | Price | Change | Sq Ft Price |
|---|---|---|---|---|
| 12/01/2020 12/01/20 | Sold | $3,730,000 | -4.2% | $1,342 / Sq Ft |
| 11/03/2020 11/03/20 | Pending | -- | -- | -- |
| 09/10/2020 09/10/20 | For Sale | $3,895,000 | +78.1% | $1,401 / Sq Ft |
| 05/20/2012 05/20/12 | Sold | $2,187,500 | -4.7% | $799 / Sq Ft |
| 08/29/2011 08/29/11 | For Sale | $2,295,000 | -- | $838 / Sq Ft |
Tax History Compared to Growth
Tax History
| Year | Tax Paid | Tax Assessment Tax Assessment Total Assessment is a certain percentage of the fair market value that is determined by local assessors to be the total taxable value of land and additions on the property. | Land | Improvement |
|---|---|---|---|---|
| 2025 | $50,124 | $4,827,996 | $3,733,642 | $1,094,354 |
| 2024 | $50,124 | $4,733,330 | $3,660,433 | $1,072,897 |
| 2023 | $46,482 | $4,397,815 | $3,588,660 | $809,155 |
| 2022 | $39,384 | $3,709,485 | $3,518,295 | $191,190 |
| 2021 | $38,628 | $3,636,750 | $3,449,308 | $187,442 |
| 2020 | $26,738 | $2,512,348 | $2,167,800 | $344,548 |
| 2019 | $26,182 | $2,463,087 | $2,125,294 | $337,793 |
| 2018 | $25,658 | $2,414,792 | $2,083,622 | $331,170 |
| 2017 | $25,767 | $2,367,444 | $2,042,767 | $324,677 |
| 2016 | $25,322 | $2,321,024 | $2,002,713 | $318,311 |
| 2015 | $25,057 | $2,286,161 | $1,972,631 | $313,530 |
| 2014 | $24,508 | $2,241,379 | $1,933,990 | $307,389 |
Agents Affiliated with this Home
-
Debra Bibb

Seller's Agent in 2020
Debra Bibb
Pacific Sotheby's Int'l Realty
(949) 533-5101
10 in this area
22 Total Sales
-
Heather Kidder

Buyer's Agent in 2020
Heather Kidder
Arbor Real Estate
(949) 466-8699
2 in this area
145 Total Sales
-
Dennis Durgan
D
Seller Co-Listing Agent in 2012
Dennis Durgan
Pacific Sotheby's Int'l Realty
(949) 554-1200
2 Total Sales
-
Lance Kramer

Buyer's Agent in 2012
Lance Kramer
Berkshire Hathaway HomeServices California Properties
(949) 228-2404
2 Total Sales
Map
Source: California Regional Multiple Listing Service (CRMLS)
MLS Number: U11003832
APN: 049-192-10
- 2602 Circle Dr
- 520 Kings Rd
- 47 Linda Isle
- 125 Kings Place
- 530 Kings Rd
- 511 Cliff Dr
- 2401 Bayshore Dr
- 212 Kings Place
- 29 Linda Isle
- 73 Linda Isle
- 702 Saint James Place
- 642 Via Lido Nord
- 7 Linda Isle
- 20 Harbor Island
- 401 Snug Harbor Rd
- 105 Via Waziers
- 50 Saratoga
- 120 Via Trieste
- 411 Snug Harbor Rd
- 103 Yorktown
