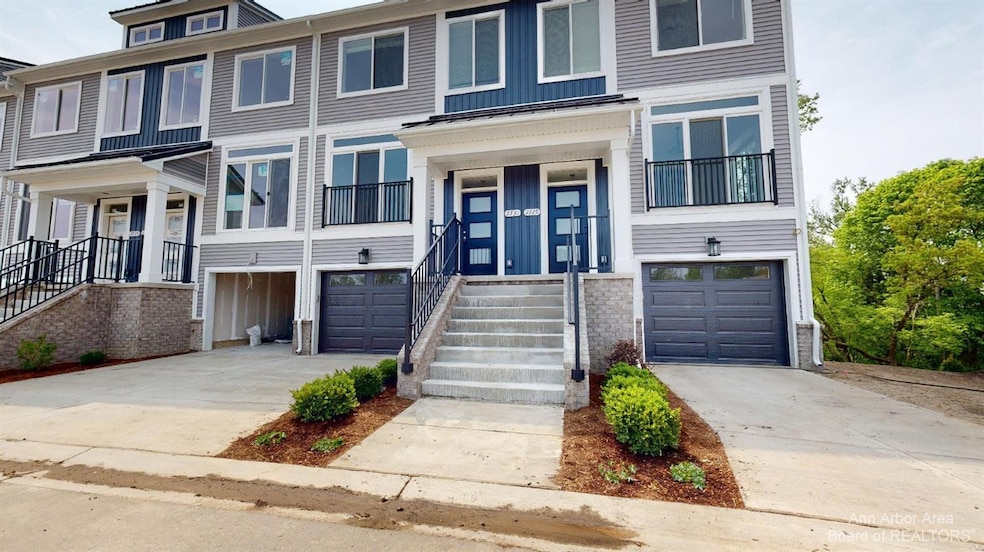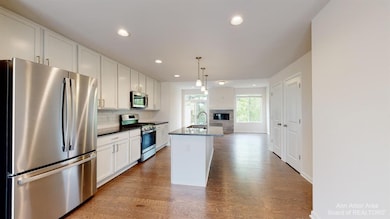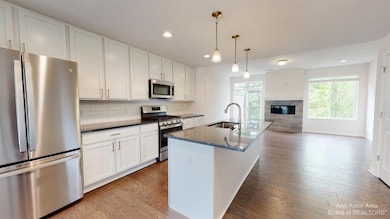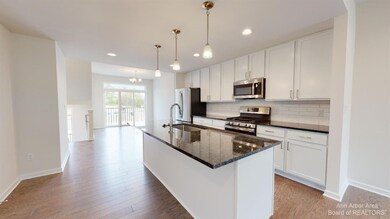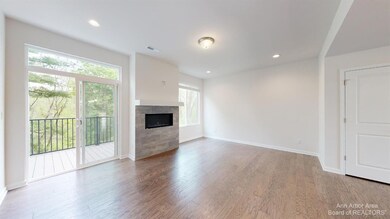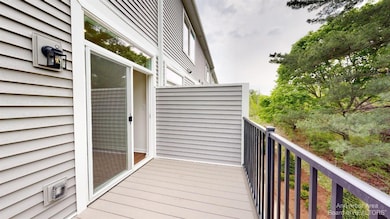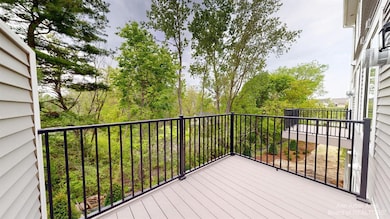2731 Bristol Ridge Dr Ann Arbor, MI 48105
Northern Ann Arbor NeighborhoodHighlights
- Balcony
- Fireplace
- Patio
- Logan Elementary School Rated A
- 1 Car Attached Garage
- Property is near a bus stop
About This Home
Check out the virtual tour! Available immediately! Like new construction for this townhome at Bristol Ridge. Almost 2,600 square feet of finished space with abundant natural light. Incredible location just north of Central, Medical and North Campus directly by an AATA bus stop. 4-bedrooms, 4-full, 1-half bathrooms and a 1-car attached garage. The upper level has two nice sized bedrooms, 2-full bathrooms and the washer and dryer. The main level is where the great room, kitchen, dining, half bath and balcony are located. The lower level has a very nice sized bedroom, and a full bathroom that could also be used as a flex room and this is also the level for the 1-car attached garage entrance. The fully finished daylight basement can be used as a bedroom with its own private full bath or could also be used as another flex room. Conveniently located near UM, Domino's Farms, grocery, retail, restaurants, US-23, M-14, I-94, and I-96 while still being in a very quiet location.
Townhouse Details
Home Type
- Townhome
Year Built
- Built in 2022
Parking
- 1 Car Attached Garage
- Front Facing Garage
- Garage Door Opener
- Off-Street Parking
Interior Spaces
- 2,594 Sq Ft Home
- 3-Story Property
- Fireplace
Kitchen
- Gas Range
- Microwave
- Dishwasher
- Disposal
Bedrooms and Bathrooms
- 4 Bedrooms
Laundry
- Laundry on upper level
- Dryer
- Washer
Basement
- Partial Basement
- Natural lighting in basement
Outdoor Features
- Balcony
- Patio
Location
- Property is near a bus stop
Schools
- Northside Elementary School
- Clague Middle School
- Skyline High School
Utilities
- Forced Air Heating and Cooling System
- Heating System Uses Natural Gas
Listing and Financial Details
- Property Available on 7/26/25
- Tenant pays for a/c, cable/satellite, electric, heat, housekeeping, internet access, linens, phone, wifi
- The owner pays for association fees, lawn/yard care, trash, sewer, snow removal, taxes, water
Community Details
Overview
- Bristol Ridge Condos
- Built by Norfolk
Pet Policy
- Limit on the number of pets
- Pet Size Limit
Matterport 3D Tour
Map
Source: MichRIC
MLS Number: 25037325
- 2759 Bristol Ridge Dr
- 1558 Jones Dr
- 1540 Jones Dr
- 2388 Nixon Rd
- 1261 Island Dr Unit 201
- 1245 Island Dr Unit 102
- 822 Starwick Dr
- 1201 Island Dr Unit 104
- 2605 Nadia Ct Unit 8
- 1713 Pontiac Trail
- 2656 Shefman Terrace
- 2311 Placid Way
- 4763 Curtis
- 4990 Saddleridge
- 1 Westbury Ct
- 2182 Yorktown Dr
- 2901 Corston Rd
- 3000 Glazier Way Unit 210
- 2768 Bristol Ridge Dr Unit 33
- 2776 Bristol Ridge Dr Unit 37
- 2719 Bristol Ridge Dr
- 1858 Upland Dr
- 1901 Pointe Ln
- 2225 Traverwood Dr
- 1681 Broadway St
- 1750 Hideaway Lane Dr
- 3364 Roseford Blvd
- 1253 Island Dr Unit 102
- 1257 Island Dr Unit 203
- 2547 Meade Ct
- 1233 Island Dr Unit 201
- 2844 Renfrew St
- 1520 Traver Rd
- 1225 Island Dr Unit 104
- 2825 Tuebingen Pkwy
- 2200 Fuller Ct
- 808 Jones Dr
- 2339 Pontiac Trail
- 2908 Rayfield Ave
- 1099 Maiden Ln
