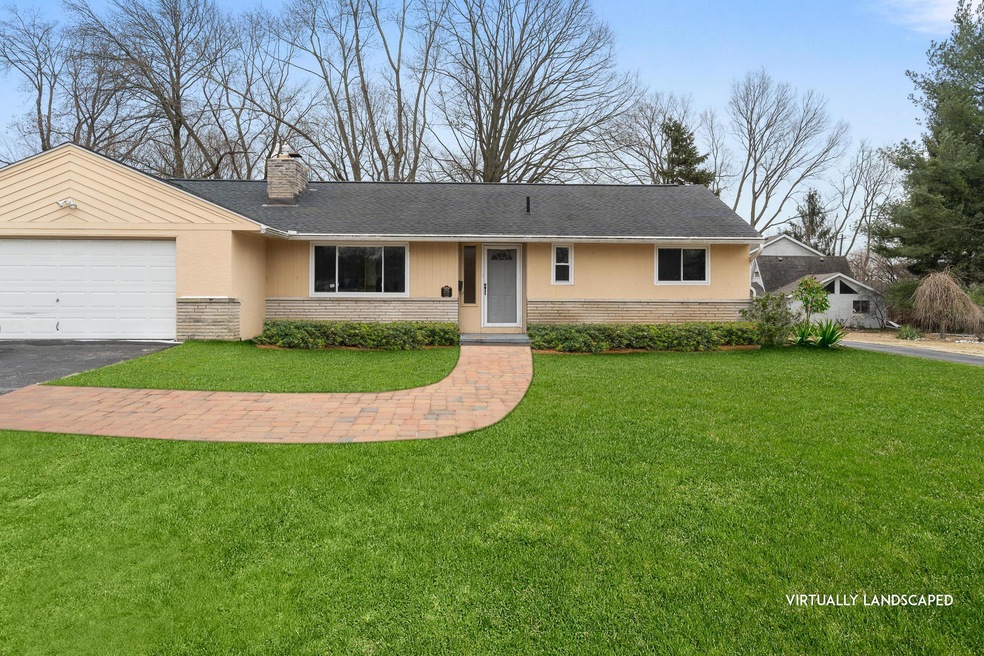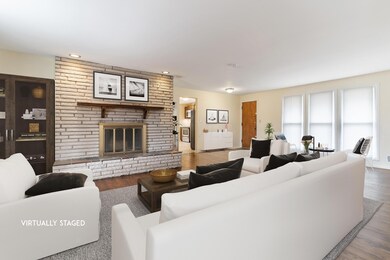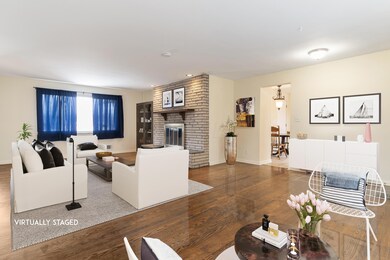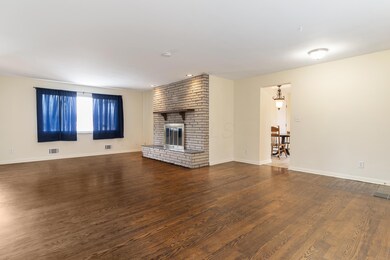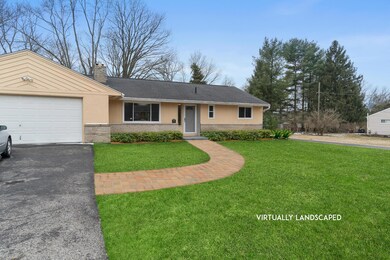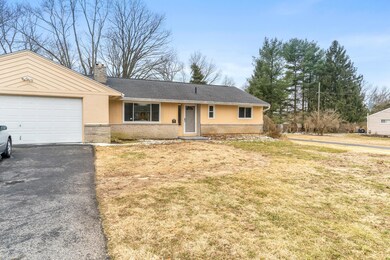
2731 Clifton Rd Columbus, OH 43221
Highlights
- Ranch Style House
- 2 Car Attached Garage
- Wood Siding
- Tremont Elementary School Rated A-
- Forced Air Heating and Cooling System
- Wood Burning Fireplace
About This Home
As of December 2019Welcome to 2731 Clifton Road in Upper Arlington, a 3 bedroom one story ranch with tons of potential on almost a half acre. Warm Southern exposure sun lights through 3 HUGE newer picture windows facing park-like backyard; Large Northern window and southern windows lighten up the family room with refinished hardwood floor. New Kitchen Granite countertop, new backsplashes, Kitchen cabinets, newer stainless steel stove/microwave, neutral new kitchen floor, Newer light fixtures throughout. Wood floors under new carpet. Newer bathroom floors, vanities, commodes and light fixtures.
Newer 6 panels interior Doors; modern windows throughout; Wood floor under new carpets; Add your touches to this great property, lots of room and potential to build an addition.
Last Agent to Sell the Property
Nicholas Vlasidis
NextHome Experience Listed on: 06/06/2019
Last Buyer's Agent
Theodore Nemeth
Parker Realty Associates
Home Details
Home Type
- Single Family
Est. Annual Taxes
- $5,881
Year Built
- Built in 1954
Lot Details
- 0.44 Acre Lot
Parking
- 2 Car Attached Garage
Home Design
- Ranch Style House
- Slab Foundation
- Wood Siding
- Stucco Exterior
- Stone Exterior Construction
Interior Spaces
- 1,299 Sq Ft Home
- Wood Burning Fireplace
- Carpet
Kitchen
- Electric Range
- Microwave
Bedrooms and Bathrooms
- 3 Main Level Bedrooms
Utilities
- Forced Air Heating and Cooling System
- Heating System Uses Gas
- Gas Water Heater
Listing and Financial Details
- Home warranty included in the sale of the property
- Assessor Parcel Number 070-005425
Ownership History
Purchase Details
Home Financials for this Owner
Home Financials are based on the most recent Mortgage that was taken out on this home.Purchase Details
Home Financials for this Owner
Home Financials are based on the most recent Mortgage that was taken out on this home.Purchase Details
Home Financials for this Owner
Home Financials are based on the most recent Mortgage that was taken out on this home.Purchase Details
Similar Homes in the area
Home Values in the Area
Average Home Value in this Area
Purchase History
| Date | Type | Sale Price | Title Company |
|---|---|---|---|
| Warranty Deed | $305,000 | Stewart Ttl Agcy Of Cols Ltd | |
| Warranty Deed | $305,000 | Ohio Real Title | |
| Administrators Deed | $133,500 | None Available | |
| Deed | -- | -- |
Mortgage History
| Date | Status | Loan Amount | Loan Type |
|---|---|---|---|
| Open | $232,400 | Credit Line Revolving | |
| Open | $1,100,000 | New Conventional | |
| Closed | $850,000 | Future Advance Clause Open End Mortgage | |
| Previous Owner | $74,000 | Unknown | |
| Previous Owner | $87,637 | Unknown | |
| Previous Owner | $20,000 | Unknown |
Property History
| Date | Event | Price | Change | Sq Ft Price |
|---|---|---|---|---|
| 03/27/2025 03/27/25 | Off Market | $133,500 | -- | -- |
| 12/17/2019 12/17/19 | Sold | $305,000 | +1.7% | $235 / Sq Ft |
| 06/08/2019 06/08/19 | Pending | -- | -- | -- |
| 06/06/2019 06/06/19 | For Sale | $299,900 | 0.0% | $231 / Sq Ft |
| 04/26/2019 04/26/19 | Pending | -- | -- | -- |
| 04/24/2019 04/24/19 | For Sale | $299,900 | +124.6% | $231 / Sq Ft |
| 10/31/2012 10/31/12 | Sold | $133,500 | -16.5% | $103 / Sq Ft |
| 10/01/2012 10/01/12 | Pending | -- | -- | -- |
| 09/19/2012 09/19/12 | For Sale | $159,900 | -- | $123 / Sq Ft |
Tax History Compared to Growth
Tax History
| Year | Tax Paid | Tax Assessment Tax Assessment Total Assessment is a certain percentage of the fair market value that is determined by local assessors to be the total taxable value of land and additions on the property. | Land | Improvement |
|---|---|---|---|---|
| 2024 | $18,555 | $320,500 | $67,340 | $253,160 |
| 2023 | $18,325 | $320,495 | $67,340 | $253,155 |
| 2022 | $19,316 | $276,430 | $49,210 | $227,220 |
| 2021 | $14,613 | $231,000 | $49,210 | $181,790 |
| 2020 | $6,422 | $102,410 | $49,210 | $53,200 |
| 2019 | $4,471 | $58,800 | $49,210 | $9,590 |
| 2018 | $3,718 | $59,500 | $49,210 | $10,290 |
| 2017 | $5,881 | $85,470 | $49,210 | $36,260 |
| 2016 | $3,090 | $46,730 | $23,380 | $23,350 |
| 2015 | $3,087 | $46,730 | $23,380 | $23,350 |
| 2014 | $3,091 | $46,730 | $23,380 | $23,350 |
| 2013 | $1,623 | $46,725 | $23,380 | $23,345 |
Agents Affiliated with this Home
-
N
Seller's Agent in 2019
Nicholas Vlasidis
NextHome Experience
-
T
Buyer's Agent in 2019
Theodore Nemeth
Parker Realty Associates
-
Ted Nemeth

Buyer's Agent in 2019
Ted Nemeth
Real Estate Opportunity
(614) 507-0796
25 in this area
29 Total Sales
-
W
Seller's Agent in 2012
William Piccinini
Realty Executives
-
B
Buyer's Agent in 2012
Beth Hazard
RE/MAX
Map
Source: Columbus and Central Ohio Regional MLS
MLS Number: 219013071
APN: 070-005425
- 3245 Kioka Ave
- 2898 Chateau Cir Unit 7
- 3130 S Dorchester Rd
- 2560 Zollinger Rd
- 2849 Canterbury Ln
- 2579 Wickliffe Rd
- 2841 Doncaster Rd
- 2490 Wickliffe Rd
- 2496 Swansea Rd
- 3134 Asbury Dr
- 2554 Nottingham Rd
- 3031 Avalon Rd
- 3041 Avalon Rd
- 2979 Avalon Rd
- 3161 Avalon Rd
- 2309 Woodstock Rd
- 3258 Kenyon Rd
- 2528 Onandaga Dr
- 3254 Brookview Way Unit 15
- 2228 Ridgeview Rd
