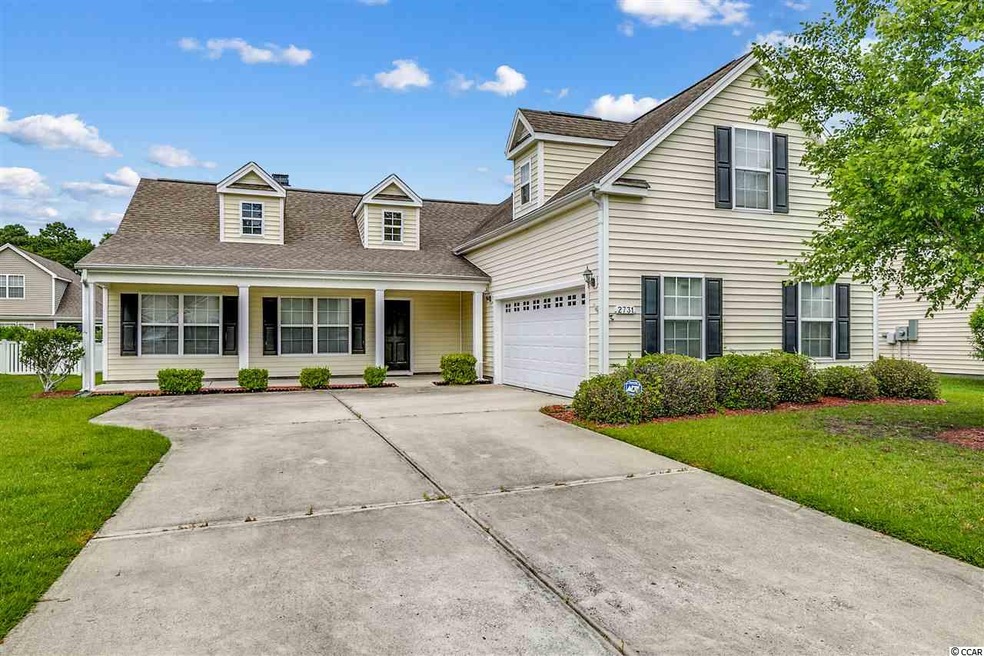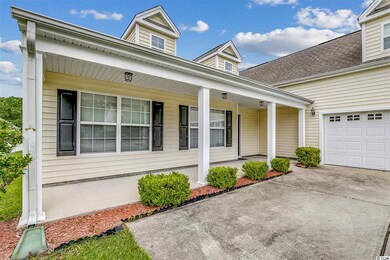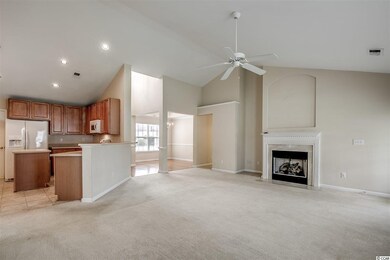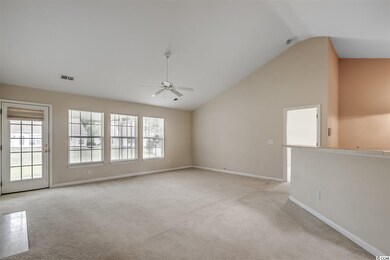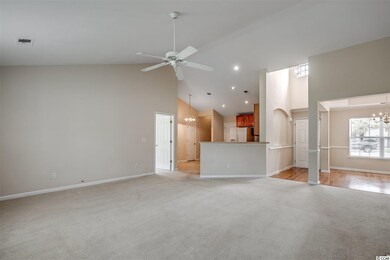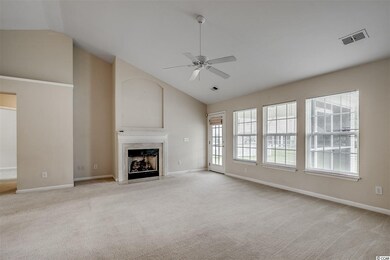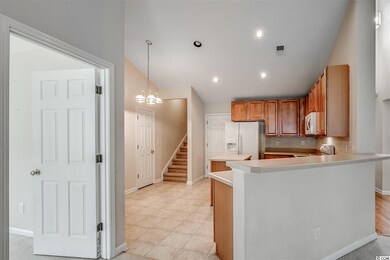
2731 Coopers Ct Unit MB Myrtle Beach, SC 29579
Estimated Value: $346,409 - $380,000
Highlights
- Clubhouse
- Vaulted Ceiling
- Main Floor Primary Bedroom
- Ocean Bay Elementary School Rated A
- Traditional Architecture
- Bonus Room
About This Home
As of July 2020Be greeted with this lovely front porch with plenty of room for your rocking chairs and casual Lowcountry life. Then, step inside this home for everything you need. You will love the open formal dining room with a tray ceiling and wood floors and the magnificent living room with a gas fireplace, decorative display shelf and a vaulted ceiling. The open concept with split bedroom floor plan has a wonderful kitchen with all the features including 42 inch cabinets, a work island, breakfast bar, pantry, and eat in area. The main floor of the home includes three bedroom, one of which is the oversized master bedroom and bath with double sinks, a garden tub, separate shower, and large closet. The upstairs bonus bedroom has a full size bathroom perfect for your guests. Spend your evenings in the large backyard or on the screened porch. This community has awesome pools, an excellent school district and is conveniently located near restaurants, shopping, and has easy access to Highway 31. Square footage is approximate and not guaranteed. Buyer is responsible for verification.
Last Agent to Sell the Property
CB Sea Coast Advantage MI License #50191 Listed on: 06/05/2020
Last Buyer's Agent
Chris Zastawniak
Century 21 The Harrelson Group License #88464

Home Details
Home Type
- Single Family
Est. Annual Taxes
- $3,518
Year Built
- Built in 2004
Lot Details
- 8,276 Sq Ft Lot
- Rectangular Lot
- Property is zoned RE
HOA Fees
- $84 Monthly HOA Fees
Parking
- 2 Car Attached Garage
- Side Facing Garage
- Garage Door Opener
Home Design
- Traditional Architecture
- Slab Foundation
- Vinyl Siding
Interior Spaces
- 2,048 Sq Ft Home
- 1.5-Story Property
- Tray Ceiling
- Vaulted Ceiling
- Ceiling Fan
- Window Treatments
- Entrance Foyer
- Formal Dining Room
- Bonus Room
- Screened Porch
- Fire and Smoke Detector
Kitchen
- Breakfast Bar
- Range
- Microwave
- Dishwasher
- Kitchen Island
- Disposal
Flooring
- Carpet
- Vinyl
Bedrooms and Bathrooms
- 4 Bedrooms
- Primary Bedroom on Main
- Split Bedroom Floorplan
- Walk-In Closet
- Bathroom on Main Level
- 3 Full Bathrooms
- Dual Vanity Sinks in Primary Bathroom
- Shower Only
- Garden Bath
Laundry
- Laundry Room
- Washer and Dryer Hookup
Schools
- Ocean Bay Elementary School
- Ocean Bay Middle School
- Carolina Forest High School
Utilities
- Central Heating and Cooling System
- Underground Utilities
- Water Heater
- Phone Available
- Cable TV Available
Additional Features
- Wood patio
- Outside City Limits
Community Details
Overview
- Association fees include electric common, legal and accounting, master antenna/cable TV, common maint/repair, manager, pool service
- The community has rules related to allowable golf cart usage in the community
Amenities
- Clubhouse
Recreation
- Tennis Courts
- Community Pool
Ownership History
Purchase Details
Home Financials for this Owner
Home Financials are based on the most recent Mortgage that was taken out on this home.Purchase Details
Home Financials for this Owner
Home Financials are based on the most recent Mortgage that was taken out on this home.Purchase Details
Home Financials for this Owner
Home Financials are based on the most recent Mortgage that was taken out on this home.Similar Homes in Myrtle Beach, SC
Home Values in the Area
Average Home Value in this Area
Purchase History
| Date | Buyer | Sale Price | Title Company |
|---|---|---|---|
| Landers Nathan | -- | -- | |
| Landers Nathan | $227,500 | -- | |
| Ryan Francis X | $198,000 | -- |
Mortgage History
| Date | Status | Borrower | Loan Amount |
|---|---|---|---|
| Open | Landers Nathan | $223,378 | |
| Previous Owner | Ryan Francis X | $148,000 |
Property History
| Date | Event | Price | Change | Sq Ft Price |
|---|---|---|---|---|
| 07/29/2020 07/29/20 | Sold | $227,500 | -1.0% | $111 / Sq Ft |
| 06/05/2020 06/05/20 | For Sale | $229,900 | -- | $112 / Sq Ft |
Tax History Compared to Growth
Tax History
| Year | Tax Paid | Tax Assessment Tax Assessment Total Assessment is a certain percentage of the fair market value that is determined by local assessors to be the total taxable value of land and additions on the property. | Land | Improvement |
|---|---|---|---|---|
| 2024 | $3,518 | $14,830 | $3,118 | $11,712 |
| 2023 | $3,518 | $14,830 | $3,118 | $11,712 |
| 2021 | $3,244 | $9,887 | $2,079 | $7,808 |
| 2020 | $2,807 | $9,887 | $2,079 | $7,808 |
| 2019 | $2,807 | $14,830 | $3,118 | $11,712 |
| 2018 | $2,535 | $11,714 | $2,510 | $9,204 |
| 2017 | $2,520 | $11,714 | $2,510 | $9,204 |
| 2016 | -- | $11,714 | $2,510 | $9,204 |
| 2015 | $2,520 | $11,714 | $2,510 | $9,204 |
| 2014 | $2,436 | $11,714 | $2,510 | $9,204 |
Agents Affiliated with this Home
-
Kristin Owens

Seller's Agent in 2020
Kristin Owens
CB Sea Coast Advantage MI
(843) 997-4805
71 Total Sales
-
Melodye Lane-laveglia

Seller Co-Listing Agent in 2020
Melodye Lane-laveglia
CB Sea Coast Advantage MI
(843) 450-3269
80 Total Sales
-

Buyer's Agent in 2020
Chris Zastawniak
Century 21 The Harrelson Group
(843) 999-1523
Map
Source: Coastal Carolinas Association of REALTORS®
MLS Number: 2011399
APN: 39610040086
- 215 Carolina Farms Blvd
- 1065 Harvester Cir
- 1144 Harvester Cir Unit 1144
- 1127 Harvester Cir
- 1004 Harvester Cir
- 156 Weeping Willow Dr
- 962 Willow Bend Dr
- 1155 Harvester Cir Unit 1155 The Orchards at
- 864 Barn Owl Ct
- 148 Weeping Willow Dr
- 849 Barn Owl Ct
- 493 Emerson Dr
- 2053 Haystack Way
- 295 Bellegrove Dr
- 1196 Harvester Cir
- 893 Barn Owl Ct
- 909 Bur Oak Ct
- 2072 Haystack Way Unit MB
- 886 Carolina Farms Blvd
- 2336 Windmill Way
- 2731 Coopers Ct Unit MB
- 2735 Coopers Ct
- 2727 Coopers Ct Unit The Farm @ Carolina
- 2727 Coopers Ct
- 2779 Coopers Ct
- 2723 Coopers Ct Unit MB
- 2749 Coopers Ct
- 2783 Coopers Ct Unit MB
- 2775 Coopers Ct Unit MB
- 2728 Coopers Ct Unit MB
- 2761 Coopers Ct
- 2761 Coopers Ct Unit MB
- 2719 Coopers Ct Unit 2719 Coopers Court
- 2719 Coopers Ct Unit MB
- 2736 Coopers Ct Unit MB
- 2724 Coopers Ct
- 2787 Coopers Ct
- 2740 Coopers Ct Unit MB
- 2715 Coopers Ct Unit MB
- 2744 Coopers Ct Unit MB
