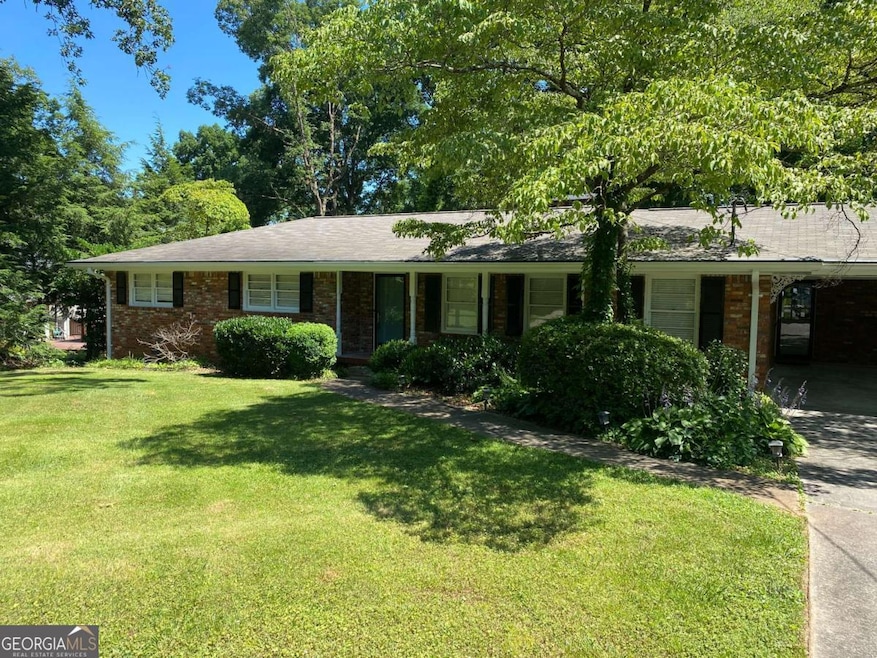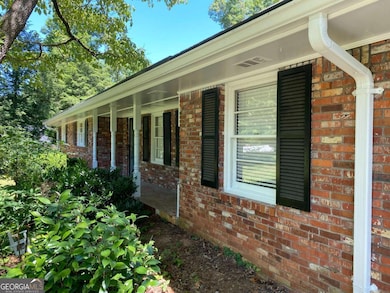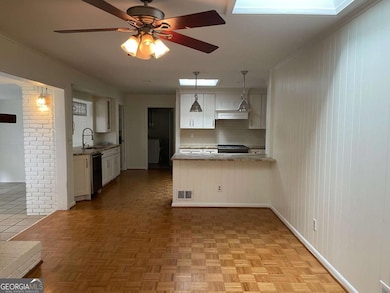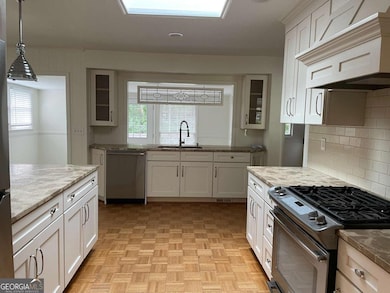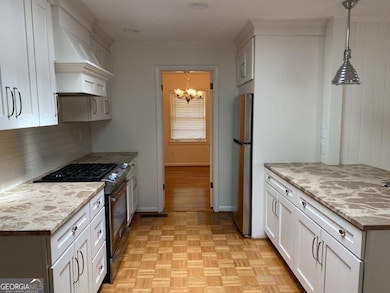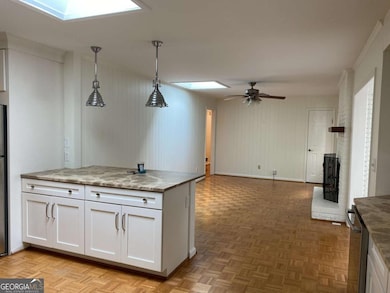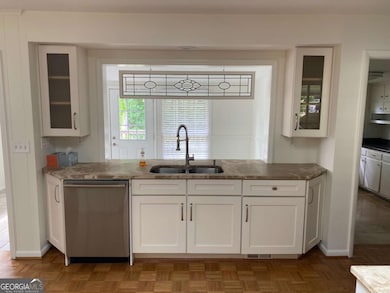2731 Hilo Ct Decatur, GA 30033
North Druid Woods NeighborhoodEstimated payment $3,656/month
Highlights
- Deck
- Ranch Style House
- Sun or Florida Room
- Oak Grove Elementary School Rated A-
- Wood Flooring
- No HOA
About This Home
Welcome home to this beautifully updated ranch, located on a quiet cul-de-sac street in the much sought-after Oak Grove school district! Live, work and play all in close proximity to all that this location has to offer. This home has wonderful features including a light filled updated kitchen that overlooks the bright sunroom, living room and dining room. The laundry room is conveniently configured off the kitchen and pantry. The main floor has 3 bedrooms and 2 updated bathrooms with hardwood floors throughout. The terrace level adds just under 1,000sf for additional space and configuration as needed. Pop over to downtown Decatur or even the nearby iconic Toco Hills for shops, restaurants, grocery stores and more! This is the one, so don't miss your opportunity!
Listing Agent
Berry Real Estate & Design Build Co. Brokerage Phone: 6783729168 License #383119 Listed on: 07/29/2025
Co-Listing Agent
Berry Real Estate & Design Build Co. Brokerage Phone: 6783729168 License #140247
Home Details
Home Type
- Single Family
Est. Annual Taxes
- $8,311
Year Built
- Built in 1962
Lot Details
- 0.4 Acre Lot
- Cul-De-Sac
- Back Yard Fenced
- Level Lot
Home Design
- Ranch Style House
- Traditional Architecture
- Composition Roof
- Four Sided Brick Exterior Elevation
Interior Spaces
- Skylights
- Fireplace With Gas Starter
- Fireplace Features Masonry
- Entrance Foyer
- Combination Dining and Living Room
- Den
- Sun or Florida Room
- Keeping Room
- Pull Down Stairs to Attic
- Fire and Smoke Detector
Kitchen
- Breakfast Area or Nook
- Breakfast Bar
- Walk-In Pantry
- Oven or Range
- Dishwasher
- Disposal
Flooring
- Wood
- Carpet
- Tile
Bedrooms and Bathrooms
- 3 Main Level Bedrooms
- 2 Full Bathrooms
Laundry
- Laundry Room
- Dryer
- Washer
Finished Basement
- Interior and Exterior Basement Entry
- Natural lighting in basement
Parking
- 2 Parking Spaces
- Carport
- Parking Accessed On Kitchen Level
Schools
- Oak Grove Elementary School
- Henderson Middle School
- Lakeside High School
Utilities
- Central Heating and Cooling System
- Heating System Uses Natural Gas
- Cable TV Available
Additional Features
- Deck
- Property is near shops
Listing and Financial Details
- Tax Lot 147
Community Details
Overview
- No Home Owners Association
- Diamond Head Subdivision
Amenities
- Laundry Facilities
Map
Home Values in the Area
Average Home Value in this Area
Tax History
| Year | Tax Paid | Tax Assessment Tax Assessment Total Assessment is a certain percentage of the fair market value that is determined by local assessors to be the total taxable value of land and additions on the property. | Land | Improvement |
|---|---|---|---|---|
| 2025 | $8,832 | $191,200 | $58,880 | $132,320 |
| 2024 | $8,311 | $179,120 | $58,880 | $120,240 |
| 2023 | $8,311 | $200,640 | $58,880 | $141,760 |
| 2022 | $6,766 | $145,600 | $48,880 | $96,720 |
| 2021 | $6,285 | $134,640 | $47,960 | $86,680 |
| 2020 | $5,951 | $127,040 | $47,960 | $79,080 |
| 2019 | $6,158 | $131,760 | $47,960 | $83,800 |
| 2018 | $5,381 | $120,200 | $47,960 | $72,240 |
| 2017 | $5,682 | $120,360 | $28,000 | $92,360 |
| 2016 | $5,636 | $119,040 | $28,000 | $91,040 |
| 2014 | $4,834 | $98,440 | $28,000 | $70,440 |
Property History
| Date | Event | Price | List to Sale | Price per Sq Ft |
|---|---|---|---|---|
| 11/07/2025 11/07/25 | Price Changed | $564,900 | 0.0% | $194 / Sq Ft |
| 11/07/2025 11/07/25 | For Rent | $3,200 | 0.0% | -- |
| 10/03/2025 10/03/25 | Price Changed | $574,900 | -1.6% | $197 / Sq Ft |
| 08/07/2025 08/07/25 | Price Changed | $584,000 | -2.5% | $200 / Sq Ft |
| 07/29/2025 07/29/25 | For Sale | $599,000 | 0.0% | $205 / Sq Ft |
| 06/23/2023 06/23/23 | Rented | $3,200 | 0.0% | -- |
| 06/14/2023 06/14/23 | For Rent | $3,200 | +10.5% | -- |
| 04/20/2021 04/20/21 | Rented | $2,895 | 0.0% | -- |
| 04/08/2021 04/08/21 | For Rent | $2,895 | +16.0% | -- |
| 01/28/2019 01/28/19 | Rented | $2,495 | 0.0% | -- |
| 01/08/2019 01/08/19 | Price Changed | $2,495 | -7.4% | $1 / Sq Ft |
| 11/29/2018 11/29/18 | Price Changed | $2,695 | -3.6% | $1 / Sq Ft |
| 11/05/2018 11/05/18 | For Rent | $2,795 | +27.3% | -- |
| 08/15/2014 08/15/14 | Rented | $2,195 | 0.0% | -- |
| 07/16/2014 07/16/14 | Under Contract | -- | -- | -- |
| 07/01/2014 07/01/14 | For Rent | $2,195 | 0.0% | -- |
| 01/15/2013 01/15/13 | Rented | $2,195 | -0.2% | -- |
| 12/16/2012 12/16/12 | Under Contract | -- | -- | -- |
| 10/18/2012 10/18/12 | For Rent | $2,200 | +16.1% | -- |
| 08/07/2012 08/07/12 | Rented | $1,895 | 0.0% | -- |
| 07/08/2012 07/08/12 | Under Contract | -- | -- | -- |
| 06/20/2012 06/20/12 | For Rent | $1,895 | -- | -- |
Purchase History
| Date | Type | Sale Price | Title Company |
|---|---|---|---|
| Warranty Deed | -- | -- | |
| Deed | $266,200 | -- | |
| Deed | $217,000 | -- |
Mortgage History
| Date | Status | Loan Amount | Loan Type |
|---|---|---|---|
| Previous Owner | $117,500 | No Value Available | |
| Previous Owner | $173,600 | New Conventional |
Source: Georgia MLS
MLS Number: 10573260
APN: 18-147-06-023
- 1375 Nelms Dr
- 2390 Lawrenceville Hwy Unit E
- 2390 Lawrenceville Hwy Unit A
- 2388 Lawrenceville Hwy Unit D
- 2398 Lawrenceville Hwy Unit E
- 2958 Harcourt Dr Unit 1
- 2340 Lawrenceville Hwy
- 3071 Turman Cir
- 3020 Eltham Place
- 3124 Turman Cir
- 3086 Tolbert Dr
- 1756 N Akin Dr NE
- 3119 Piper Dr
- 2045 Brian Way
- 2038 S Akin Dr NE
- 2984 Lavista Ct
- 1512 Knollwood Terrace
- 1249 Mclendon Dr
- 3073 Cedar Creek Pkwy
- 1385 Linkwood Ln
