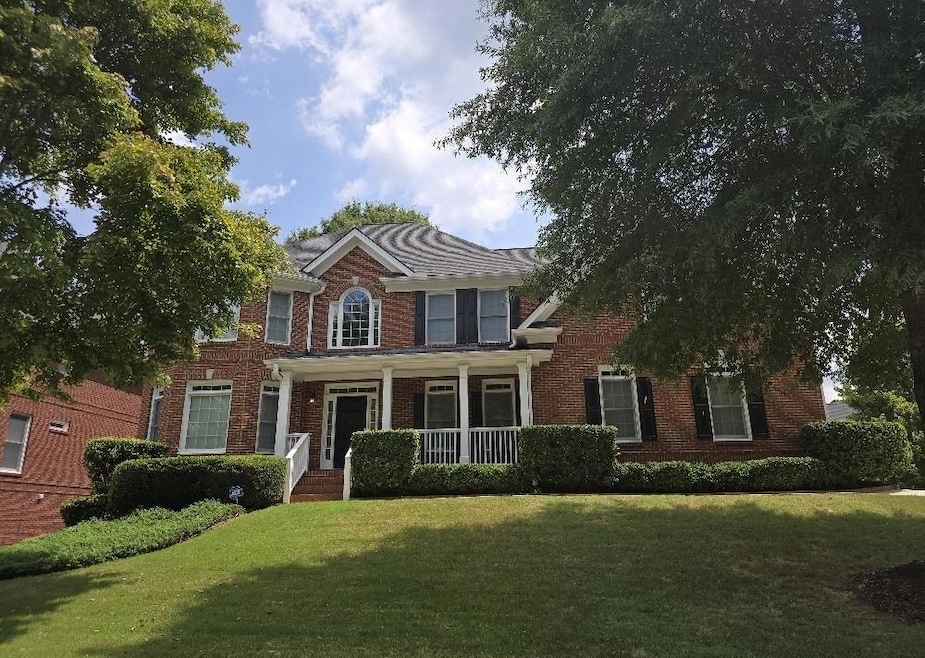Welcome to your dream home in the prestigious Lost Mountain Lakes subdivision of Powder Springs! This elegant 6-bedroom, 5-bathroom, 3-sided brick home offers luxury, comfort, and convenience in one of West Cobb's most sought-after lake communities. As you step inside, you'll be greeted by a grand two-story entrance that opens to formal living and dining rooms, perfect for entertaining guests. The heart of the home is the gourmet kitchen, featuring stainless steel appliances, granite countertops, and a spacious breakfast bar. An additional eating area overlooks the serene backyard, seamlessly connecting to the cozy family room where a gas-logged fireplace creates the perfect ambiance for game nights and gatherings. Tucked away at the rear of the main level, you'll find a private 5th bedroom with direct access to a full bath-ideal for in-laws or short-term guests seeking privacy and comfort. Upstairs, the oversized master suite is a true retreat, complete with a sitting area, a luxurious master bath, and an expansive walk-in closet. The second level also features a versatile home office, bathed in natural light, which has traditionally occupied the 3rd bedroom-just steps away from the master suite. This home is not only about style and comfort but also practicality, with a finished basement, ample storage, and a host of modern upgrades, including a new roof, two new HVAC systems, and updated garage door components. Located in the vibrant Lost Mountain Lakes community, you'll have access to a wealth of amenities, including a two-story clubhouse, two resort-style swimming pools, lighted tennis courts, a playground, and two scenic fishing lakes. Enjoy the best of suburban Atlanta living with shopping, dining, hospitals, and entertainment venues just moments away. This home offers the perfect blend of luxury, convenience, and modern living in a picturesque setting. Don't miss your chance to call this exceptional property your own!

