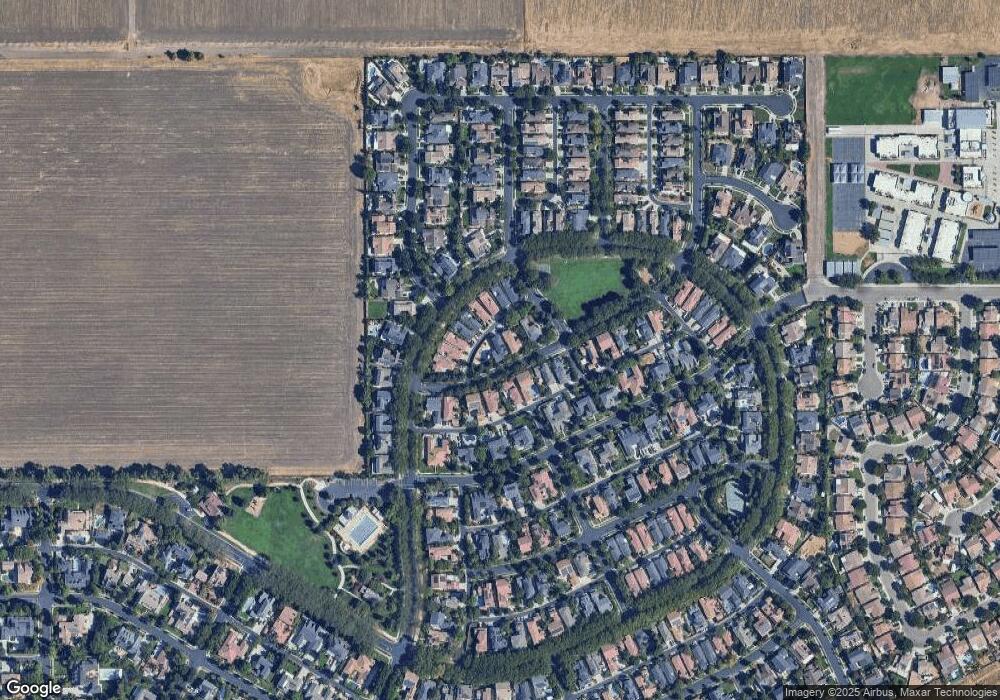Estimated Value: $816,000 - $937,000
4
Beds
3
Baths
2,899
Sq Ft
$300/Sq Ft
Est. Value
About This Home
This home is located at 2731 Mocking Bird Ln, Tracy, CA 95377 and is currently estimated at $868,827, approximately $299 per square foot. 2731 Mocking Bird Ln is a home located in San Joaquin County with nearby schools including George Kelly Elementary School, John C. Kimball High School, and Tracy Independent Study Charter School.
Ownership History
Date
Name
Owned For
Owner Type
Purchase Details
Closed on
Oct 16, 2025
Sold by
Ers19 Llc
Bought by
Baker Johnatan David Orozco and Orozco Rebecca
Current Estimated Value
Home Financials for this Owner
Home Financials are based on the most recent Mortgage that was taken out on this home.
Original Mortgage
$818,900
Outstanding Balance
$818,900
Interest Rate
6.26%
Mortgage Type
New Conventional
Estimated Equity
$49,927
Purchase Details
Closed on
Jun 4, 2025
Sold by
Tannahill Todd N and Tannahill Eileen B
Bought by
Ers19 Llc
Home Financials for this Owner
Home Financials are based on the most recent Mortgage that was taken out on this home.
Original Mortgage
$696,300
Interest Rate
6.76%
Mortgage Type
Construction
Purchase Details
Closed on
Mar 14, 2016
Sold by
Tannahill Todd N and Tannahill Eileen B
Bought by
Tannahill Todd N and Tannahill Eileen B
Home Financials for this Owner
Home Financials are based on the most recent Mortgage that was taken out on this home.
Original Mortgage
$530,975
Interest Rate
3.65%
Mortgage Type
VA
Purchase Details
Closed on
Jan 21, 2004
Sold by
Redbridge Llc
Bought by
Tannahill Todd Nicholas and Bartosz Eileen Barbara
Home Financials for this Owner
Home Financials are based on the most recent Mortgage that was taken out on this home.
Original Mortgage
$386,800
Interest Rate
5.62%
Mortgage Type
Purchase Money Mortgage
Create a Home Valuation Report for This Property
The Home Valuation Report is an in-depth analysis detailing your home's value as well as a comparison with similar homes in the area
Home Values in the Area
Average Home Value in this Area
Purchase History
| Date | Buyer | Sale Price | Title Company |
|---|---|---|---|
| Baker Johnatan David Orozco | $862,000 | Old Republic Title | |
| Ers19 Llc | $750,000 | Chicago Title | |
| Tannahill Todd N | -- | Wfg National Title | |
| Tannahill Todd Nicholas | $484,000 | Old Republic Title Co |
Source: Public Records
Mortgage History
| Date | Status | Borrower | Loan Amount |
|---|---|---|---|
| Open | Baker Johnatan David Orozco | $818,900 | |
| Previous Owner | Ers19 Llc | $696,300 | |
| Previous Owner | Tannahill Todd N | $530,975 | |
| Previous Owner | Tannahill Todd Nicholas | $386,800 | |
| Closed | Tannahill Todd Nicholas | $96,700 |
Source: Public Records
Tax History
| Year | Tax Paid | Tax Assessment Tax Assessment Total Assessment is a certain percentage of the fair market value that is determined by local assessors to be the total taxable value of land and additions on the property. | Land | Improvement |
|---|---|---|---|---|
| 2025 | $9,552 | $725,060 | $248,801 | $476,259 |
| 2024 | $8,861 | $710,844 | $243,923 | $466,921 |
| 2023 | $8,715 | $696,907 | $239,141 | $457,766 |
| 2022 | $8,811 | $683,243 | $234,452 | $448,791 |
| 2021 | $8,685 | $669,847 | $229,855 | $439,992 |
| 2020 | $8,611 | $662,980 | $227,499 | $435,481 |
| 2019 | $8,471 | $649,982 | $223,039 | $426,943 |
| 2018 | $8,313 | $637,238 | $218,666 | $418,572 |
| 2017 | $7,936 | $624,744 | $214,379 | $410,365 |
| 2016 | $8,001 | $612,495 | $210,175 | $402,320 |
| 2015 | $7,929 | $603,295 | $207,018 | $396,277 |
| 2014 | $6,596 | $505,000 | $173,000 | $332,000 |
Source: Public Records
Map
Nearby Homes
- 538 New Haven Dr
- 1050 Belmont Ln
- 2854 Redbridge Rd
- 1322 Cottage Grove Ct
- 573 Veneto Ct
- 2461 Martin Anthony Ct
- 2421 Martin Anthony Ct
- 3168 Hutton Place
- 2352 Gretchen Elizabeth Ct
- 2271 Robert Gabriel Dr
- 2280 Gibralter Ln
- 2228 Carol Ann Dr
- 723 Ann Gabriel Ln
- 2921 Compton Place
- 2432 Tennis Ln
- 2325 Alamo Ct
- 481 Keys Ct
- 19843-Parcel 5 Corral Hollow Rd
- 19843-Parcel 6 Corral Hollow Rd
- 2132 Tennis Ln
- 2711 Mocking Bird Ln
- 570 Belmont Ln Unit 5
- 580 Belmont Ln
- 560 Belmont Ln
- 600 Belmont Ln
- 550 Belmont Ln
- 2730 Mocking Bird Ln
- 2740 Mocking Bird Ln
- 2720 Mocking Bird Ln
- 630 Belmont Ln
- 540 Belmont Ln
- 2691 Mocking Bird Ln
- 2760 Mocking Bird Ln
- 2700 Mocking Bird Ln
- 530 Belmont Ln Unit 5
- 520 Belmont Ln
- 2820 Mocking Bird Ln
- 2690 Mocking Bird Ln
- 2840 Mocking Bird Ln
- 2739 Handstand Way
