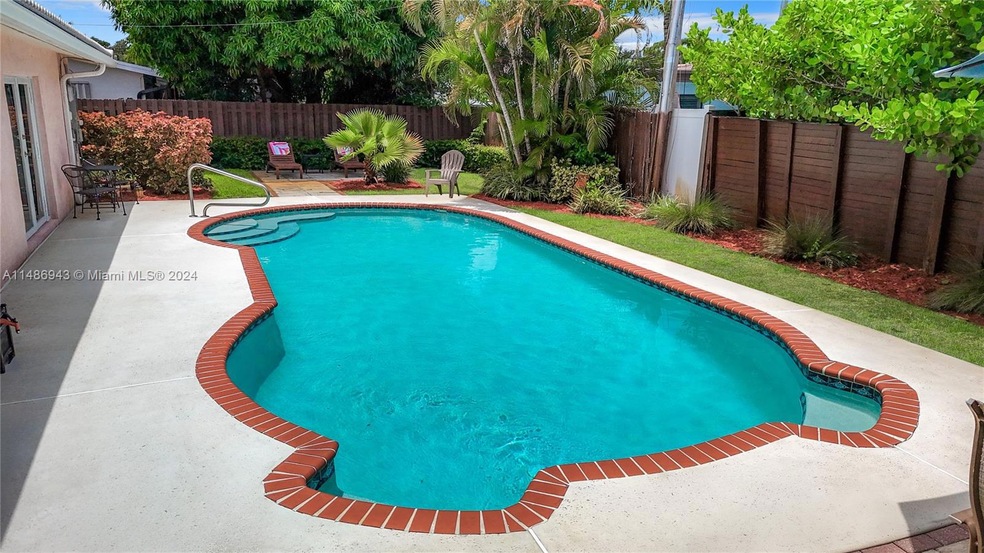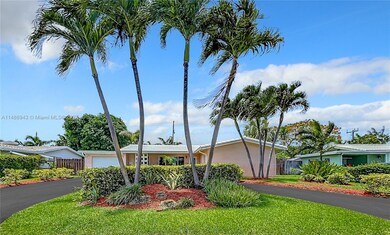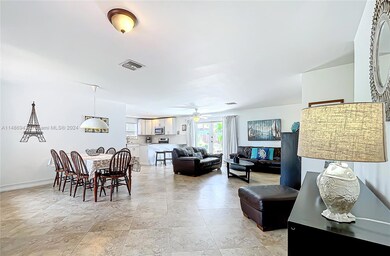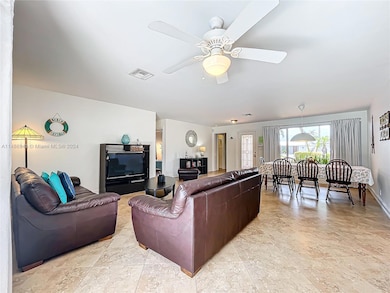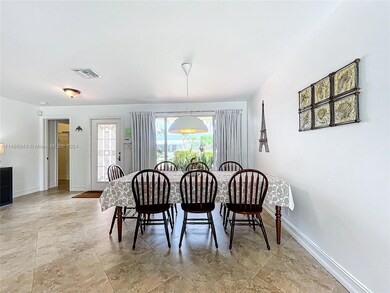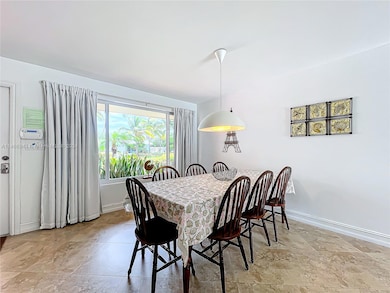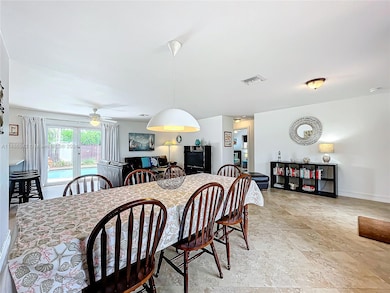
2731 NE 53rd St Lighthouse Point, FL 33064
Eastway Park NeighborhoodHighlights
- In Ground Pool
- No HOA
- 1 Car Attached Garage
- Garden View
- Circular Driveway
- High Impact Windows
About This Home
As of December 2024Live your best beach life here and move right in! This charming, classic, ranch-style home has all the important upgrades to make it your modern day oasis. You'll love its open concept main living area, bright atmosphere, and relaxed vibe. Upgrades include a brand new 2024 barrel tile roof with warranty, contemporary chef's kitchen (2021), hurricane impact windows, new exterior and interior electric panels, water heater, pool pump, sprinkler pump, and ac condensation pump and evaporator coil. There is also a private, fully fenced backyard with 2 outdoor areas for dining & entertaining. A cul-de-sac driveway provides ample parking and the sprinkler system is on well water. There is no HOA. Just minutes to the beach by bike or golf cart. A prime location. Home will only go up in value.
Last Agent to Sell the Property
RE/MAX Advance Realty II License #3117908 Listed on: 11/15/2023

Home Details
Home Type
- Single Family
Est. Annual Taxes
- $10,200
Year Built
- Built in 1959
Lot Details
- 8,000 Sq Ft Lot
- South Facing Home
- Property is zoned RS-5
Parking
- 1 Car Attached Garage
- Automatic Garage Door Opener
- Circular Driveway
- Open Parking
Property Views
- Garden
- Pool
Home Design
- Flat Tile Roof
- Stucco Exterior
Interior Spaces
- 1,493 Sq Ft Home
- 1-Story Property
- Furniture for Sale
- Drapes & Rods
- Blinds
- French Doors
- Combination Dining and Living Room
- Ceramic Tile Flooring
Kitchen
- Self-Cleaning Oven
- Electric Range
- Microwave
- Dishwasher
- Snack Bar or Counter
- Disposal
Bedrooms and Bathrooms
- 3 Bedrooms
- 2 Full Bathrooms
- Shower Only
Laundry
- Laundry in Utility Room
- Dryer
- Washer
Home Security
- High Impact Windows
- Fire and Smoke Detector
Outdoor Features
- In Ground Pool
- Patio
Schools
- Norcrest Elementary School
- Deerfield Beach Middle School
- Deerfield Beach High School
Utilities
- Central Heating and Cooling System
- Electric Water Heater
Community Details
- No Home Owners Association
- Pompano Waterway Estates Subdivision
Listing and Financial Details
- Assessor Parcel Number 484307130640
Ownership History
Purchase Details
Home Financials for this Owner
Home Financials are based on the most recent Mortgage that was taken out on this home.Purchase Details
Home Financials for this Owner
Home Financials are based on the most recent Mortgage that was taken out on this home.Purchase Details
Purchase Details
Purchase Details
Purchase Details
Similar Homes in the area
Home Values in the Area
Average Home Value in this Area
Purchase History
| Date | Type | Sale Price | Title Company |
|---|---|---|---|
| Warranty Deed | $740,000 | None Listed On Document | |
| Warranty Deed | $325,000 | Seacoast Title & Escrow Llc | |
| Special Warranty Deed | $137,000 | Attorney | |
| Trustee Deed | $341,800 | Attorney | |
| Warranty Deed | $150,000 | -- | |
| Quit Claim Deed | -- | -- |
Mortgage History
| Date | Status | Loan Amount | Loan Type |
|---|---|---|---|
| Open | $800,000 | New Conventional | |
| Previous Owner | $193,400 | New Conventional | |
| Previous Owner | $432,000 | Unknown | |
| Previous Owner | $227,500 | Unknown | |
| Previous Owner | $80,000 | Unknown |
Property History
| Date | Event | Price | Change | Sq Ft Price |
|---|---|---|---|---|
| 12/12/2024 12/12/24 | Sold | $740,000 | -8.6% | $496 / Sq Ft |
| 07/23/2024 07/23/24 | Price Changed | $810,000 | -3.5% | $543 / Sq Ft |
| 03/08/2024 03/08/24 | Price Changed | $839,000 | +11.9% | $562 / Sq Ft |
| 03/08/2024 03/08/24 | For Sale | $750,000 | 0.0% | $502 / Sq Ft |
| 01/22/2024 01/22/24 | Pending | -- | -- | -- |
| 12/25/2023 12/25/23 | Price Changed | $750,000 | -6.1% | $502 / Sq Ft |
| 11/15/2023 11/15/23 | For Sale | $799,000 | -- | $535 / Sq Ft |
Tax History Compared to Growth
Tax History
| Year | Tax Paid | Tax Assessment Tax Assessment Total Assessment is a certain percentage of the fair market value that is determined by local assessors to be the total taxable value of land and additions on the property. | Land | Improvement |
|---|---|---|---|---|
| 2025 | $11,186 | $597,570 | $96,000 | $501,570 |
| 2024 | $10,200 | $553,870 | -- | -- |
| 2023 | $10,200 | $457,750 | $0 | $0 |
| 2022 | $8,672 | $416,140 | $0 | $0 |
| 2021 | $7,719 | $378,310 | $96,000 | $282,310 |
| 2020 | $7,408 | $365,030 | $96,000 | $269,030 |
| 2019 | $7,320 | $358,770 | $96,000 | $262,770 |
| 2018 | $6,957 | $356,040 | $96,000 | $260,040 |
| 2017 | $6,376 | $319,530 | $0 | $0 |
| 2016 | $6,092 | $297,470 | $0 | $0 |
| 2015 | $5,688 | $288,090 | $0 | $0 |
| 2014 | $5,274 | $261,900 | $0 | $0 |
| 2013 | -- | $301,320 | $64,000 | $237,320 |
Agents Affiliated with this Home
-
Christina Tokar

Seller's Agent in 2024
Christina Tokar
RE/MAX
(954) 600-7427
1 in this area
23 Total Sales
Map
Source: MIAMI REALTORS® MLS
MLS Number: A11486943
APN: 48-43-07-13-0640
- 2771 NE 53rd St
- 2701 NE 52nd St
- 5131 NE 27th Terrace
- 2641 NE 52nd St
- 5111 NE 27th Terrace
- 1445 SE 15th Ct Unit 203
- 1445 SE 15th Ct Unit 102
- 1410 SE 12th Ave
- 2651 NE 51st Ct
- 5001 NE 27th Ave
- 1031 SE 14th Dr
- 1511 SE 15th Ct Unit 403
- 1511 SE 15th Ct Unit 201
- 1536 SE 15th Ct Unit 207
- 1536 SE 15th Ct Unit 107
- 1536 SE 15th Ct Unit 202
- 4930 NE 28th Ave
- 1420 SE 13th St
- 1028 SE 13th Ct
- 1107 SE 13th Ct
