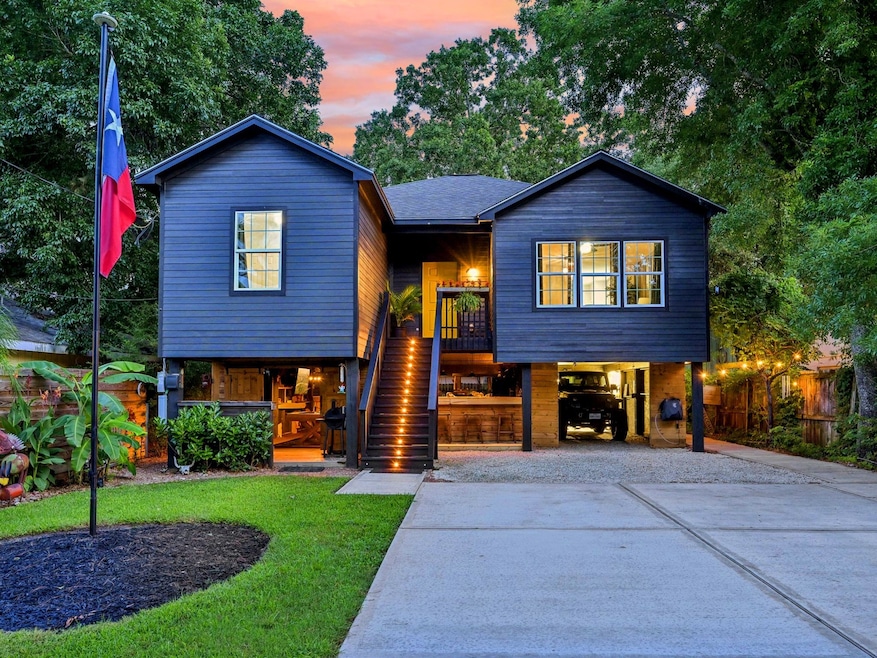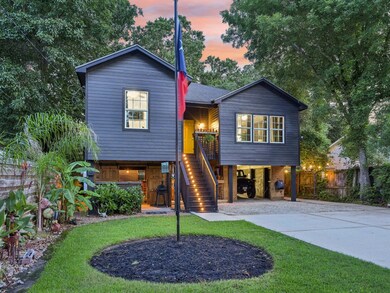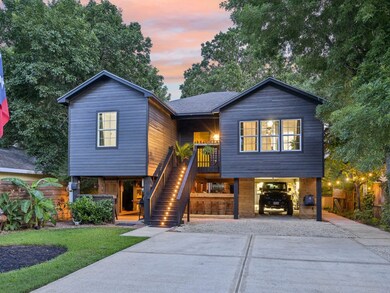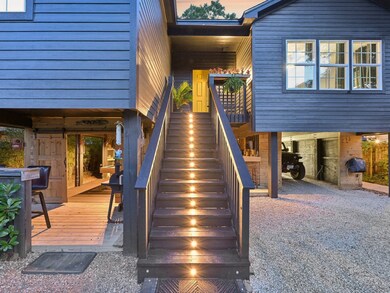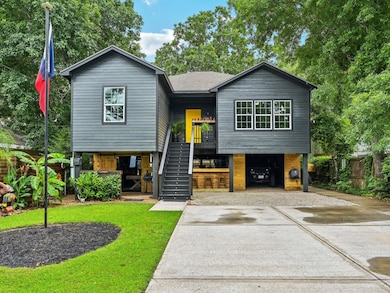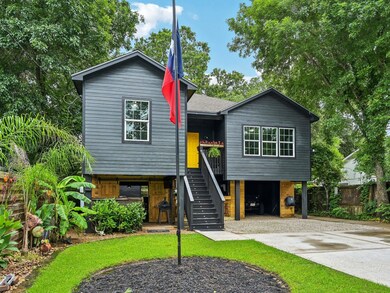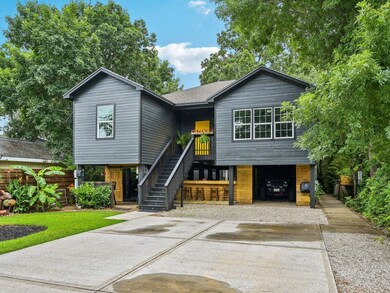
2731 Oak Rd Kemah, TX 77565
South Shore Harbour NeighborhoodHighlights
- Parking available for a boat
- Garage Apartment
- Deck
- Lloyd R. Ferguson Elementary School Rated A
- Maid or Guest Quarters
- Traditional Architecture
About This Home
As of August 2024Welcome to this stunning, stilted home located in Kemah's Lakeside neighborhood! You'll be welcomed by gorgeous, luxury vinyl flooring throughout the main living areas, leading you to the cozy family room with a gorgeous accent wall and an abundance of natural light. The Kitchen boasts shaker-style cabinetry, plenty of counter space and a terrific double oven for all your cooking needs. Adjacent to the Kitchen is a balcony that's perfect for enjoying your morning coffee. The Primary Bedroom offers a peaceful retreat after a long day. The 120 sf guest suite provides a private retreat for your guests. Outside, you'll find an amazing outdoor entertaining space perfect for hosting gatherings; it's complete with outdoor Kitchen and ample seating. There's covered parking for 2 cars and a workshop area. Just a short walk to the lakefront, neighborhood park, this home is perfect for those seeking a lakeside lifestyle. All TV's, refrigerator, washer and dryer convey. Home has never flooded.
Last Agent to Sell the Property
eXp Realty, LLC License #0526821 Listed on: 06/01/2024

Home Details
Home Type
- Single Family
Est. Annual Taxes
- $1,512
Year Built
- Built in 2019
Lot Details
- 5,000 Sq Ft Lot
- North Facing Home
- Private Yard
Home Design
- Traditional Architecture
- Composition Roof
- Cement Siding
Interior Spaces
- 1,550 Sq Ft Home
- 1-Story Property
- Elevator
- Ceiling Fan
- Window Treatments
- Insulated Doors
- Family Room Off Kitchen
- Combination Dining and Living Room
- Utility Room
- Fire and Smoke Detector
Kitchen
- Double Oven
- Electric Oven
- Electric Range
- Microwave
- Ice Maker
- Dishwasher
- Disposal
Flooring
- Tile
- Vinyl Plank
- Vinyl
Bedrooms and Bathrooms
- 3 Bedrooms
- Maid or Guest Quarters
- 2 Full Bathrooms
- Bathtub with Shower
Laundry
- Dryer
- Washer
Parking
- 2 Attached Carport Spaces
- Garage Apartment
- Workshop in Garage
- Driveway
- Parking available for a boat
Eco-Friendly Details
- ENERGY STAR Qualified Appliances
- Energy-Efficient Windows with Low Emissivity
- Energy-Efficient Exposure or Shade
- Energy-Efficient HVAC
- Energy-Efficient Lighting
- Energy-Efficient Doors
- Energy-Efficient Thermostat
- Ventilation
Outdoor Features
- Balcony
- Deck
- Covered patio or porch
- Outdoor Kitchen
- Separate Outdoor Workshop
Schools
- Ferguson Elementary School
- Clear Creek Intermediate School
- Clear Creek High School
Utilities
- Central Heating and Cooling System
- Programmable Thermostat
Community Details
- Lakeside Subdivision
Ownership History
Purchase Details
Home Financials for this Owner
Home Financials are based on the most recent Mortgage that was taken out on this home.Purchase Details
Home Financials for this Owner
Home Financials are based on the most recent Mortgage that was taken out on this home.Purchase Details
Home Financials for this Owner
Home Financials are based on the most recent Mortgage that was taken out on this home.Purchase Details
Home Financials for this Owner
Home Financials are based on the most recent Mortgage that was taken out on this home.Similar Homes in Kemah, TX
Home Values in the Area
Average Home Value in this Area
Purchase History
| Date | Type | Sale Price | Title Company |
|---|---|---|---|
| Deed | -- | Envision Title | |
| Warranty Deed | -- | Southland Title | |
| Vendors Lien | -- | Chicago Title Galveston | |
| Warranty Deed | -- | None Available | |
| Vendors Lien | -- | Chicago Title Galveston |
Mortgage History
| Date | Status | Loan Amount | Loan Type |
|---|---|---|---|
| Open | $178,000 | New Conventional | |
| Previous Owner | $159,000 | Credit Line Revolving | |
| Previous Owner | $86,679 | Seller Take Back | |
| Previous Owner | $62,498 | Purchase Money Mortgage |
Property History
| Date | Event | Price | Change | Sq Ft Price |
|---|---|---|---|---|
| 08/22/2024 08/22/24 | Sold | -- | -- | -- |
| 07/28/2024 07/28/24 | Pending | -- | -- | -- |
| 07/25/2024 07/25/24 | For Sale | $399,000 | 0.0% | $257 / Sq Ft |
| 07/08/2024 07/08/24 | Off Market | -- | -- | -- |
| 06/23/2024 06/23/24 | Price Changed | $399,000 | -3.8% | $257 / Sq Ft |
| 06/10/2024 06/10/24 | Price Changed | $414,900 | -2.4% | $268 / Sq Ft |
| 06/01/2024 06/01/24 | For Sale | $425,000 | -- | $274 / Sq Ft |
Tax History Compared to Growth
Tax History
| Year | Tax Paid | Tax Assessment Tax Assessment Total Assessment is a certain percentage of the fair market value that is determined by local assessors to be the total taxable value of land and additions on the property. | Land | Improvement |
|---|---|---|---|---|
| 2024 | $546 | $97,174 | -- | -- |
| 2023 | $546 | $88,340 | $0 | $0 |
| 2022 | $1,531 | $80,309 | $0 | $0 |
| 2021 | $1,648 | $238,865 | $50,000 | $188,865 |
| 2020 | $1,576 | $191,810 | $25,000 | $166,810 |
| 2019 | $1,438 | $57,610 | $25,000 | $32,610 |
| 2018 | $1,471 | $58,460 | $25,000 | $33,460 |
| 2017 | $1,474 | $58,460 | $25,000 | $33,460 |
| 2016 | $1,398 | $55,420 | $25,000 | $30,420 |
| 2015 | $632 | $55,420 | $25,000 | $30,420 |
| 2014 | $637 | $53,940 | $25,000 | $28,940 |
Agents Affiliated with this Home
-
Monica Foster

Seller's Agent in 2024
Monica Foster
eXp Realty, LLC
(346) 202-7307
51 in this area
2,402 Total Sales
-
Donna Duhon
D
Buyer's Agent in 2024
Donna Duhon
Keller Williams Realty Northeast
(281) 451-8582
1 in this area
104 Total Sales
Map
Source: Houston Association of REALTORS®
MLS Number: 49051450
APN: 4510-0004-0002-000
- 211 Valmar St
- 219 Lakeside Dr
- 211 Blue Water Way
- 1002 Island View St
- 413 Lakeside Dr
- 1310 Veranda Mist
- 1304 Veranda Mist
- 307 Blue Water Way Pvt Way
- 306 Lago Vista St
- 2705 Veranda Valley
- 434 Lakeside Dr
- 1305 Sailaway Dr
- 1407 Waterside Dr
- 509 West Dr
- 1301 Ketch Ct
- 411 Lakeside Dr
- 1300 Oceanside Ln
- 1306 Oceanside Ln
- 321 Twin Timbers Ln
- 268 Seminole Dr
