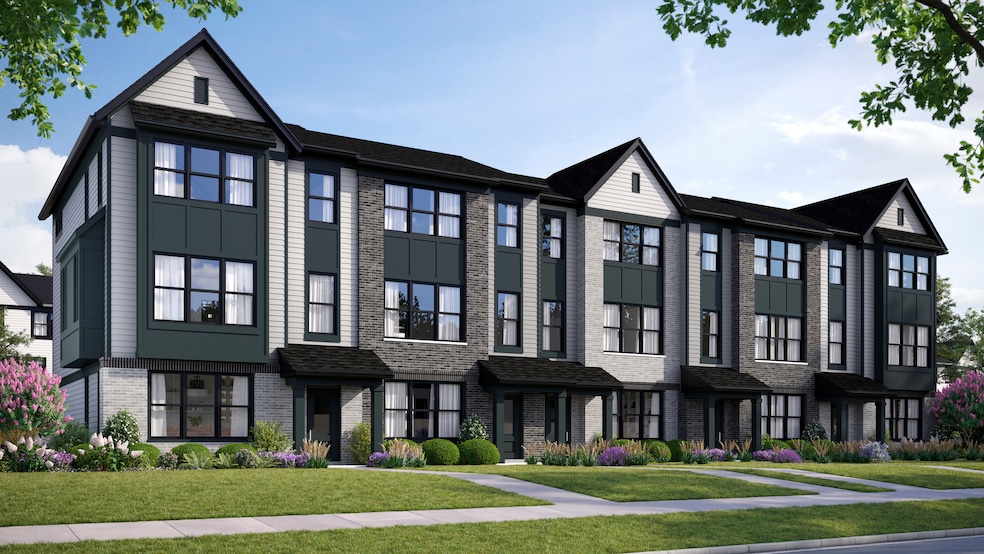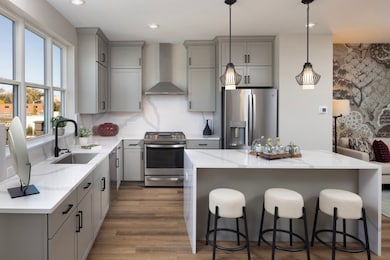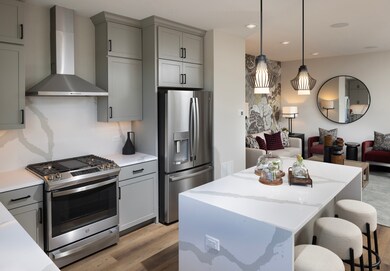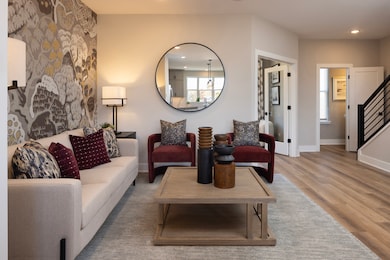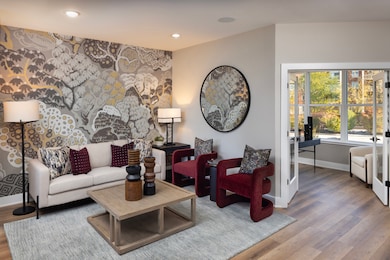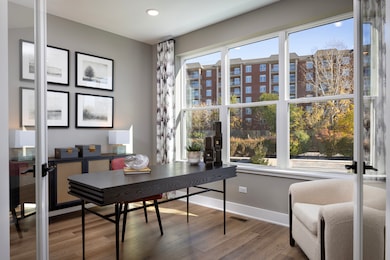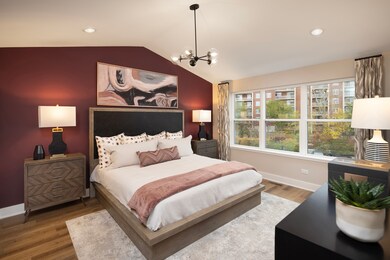2731 Stone Cir Geneva, IL 60134
Heartland NeighborhoodEstimated payment $3,304/month
Highlights
- New Construction
- Bonus Room
- Laundry Room
- Heartland Elementary School Rated A-
- Den
- Central Air
About This Home
Rare opportunity to own new construction in historic Geneva. Chicagoland's home building legend Lexington Homes presents Geneva Crossing, an intimate community of 40 townhomes walking distance from Geneva Commons Stores, Restaurants AND Delnor Hospital ( We mean it, it's actually a 5 minute walk!) Welcome to the Orchid where oversized windows, an expansive 5'x18' private balcony and main level 9' ceilings provide an open feel and add plenty of bright, natural sunlight. The spacious kitchen is your central hub for dining and entertaining and features a quartz eat-in island, ample cabinetry and counter space, a full-sized pantry, and GE stainless steel appliances. After dinner, retreat to the over-sized great room large enough for any size gathering. Upstairs a grand primary suite awaits with its walk-in closet and bath complete with double sinks, fully tiled shower and separate commode room. A secondary ensuite bedroom makes for the perfect extended-stay guest space or as a roommate opportunity! Other features in this thoughtfully designed home include an upper level laundry room, attached 2 car garage and an entry level flex room perfect for a rec room, play room or home gym. We've saved the best for last... This home includes a $10,000 towards closing costs or a lower interest rate or $14,000 in free options and upgrades.
Townhouse Details
Home Type
- Townhome
Year Built
- Built in 2025 | New Construction
Lot Details
- Lot Dimensions are 21x51
HOA Fees
- $344 Monthly HOA Fees
Parking
- 2 Car Garage
- Driveway
- Parking Included in Price
Home Design
- Entry on the 1st floor
- Brick Exterior Construction
Interior Spaces
- 1,780 Sq Ft Home
- 3-Story Property
- Family Room
- Combination Dining and Living Room
- Den
- Bonus Room
- Laundry Room
Kitchen
- Range
- Microwave
- Dishwasher
Bedrooms and Bathrooms
- 2 Bedrooms
- 2 Potential Bedrooms
Schools
- Heartland Elementary School
- Geneva Middle School
Utilities
- Central Air
- Heating System Uses Natural Gas
- 200+ Amp Service
- Lake Michigan Water
Community Details
Overview
- Association fees include parking, insurance, lawn care, snow removal
- 6 Units
- Jennie Morgan Association, Phone Number (847) 806-6121
- The Orchid
- Property managed by PSI Management
Pet Policy
- Dogs and Cats Allowed
Map
Home Values in the Area
Average Home Value in this Area
Property History
| Date | Event | Price | List to Sale | Price per Sq Ft |
|---|---|---|---|---|
| 11/24/2025 11/24/25 | For Sale | $471,300 | -- | $265 / Sq Ft |
Source: Midwest Real Estate Data (MRED)
MLS Number: 12523201
- 2769 Stone Cir
- 2749 Stone Cir
- 2771 Stone Cir
- 2753 Stone Cir
- 2767 Stone Cir
- 2747 Stone Cir
- 2751 Stone Cir
- 2671 Stone Cir Unit 208
- 2692 Stone Cir Unit 203
- 231 N Cambridge Dr
- 2927 Caldwell Ln Unit 2
- 2528 Heritage Ct Unit 1
- 560 Renee Ct
- 2232 Vanderbilt Dr
- 2147 Fargo Blvd
- 2138 Vanderbilt Dr
- Unit 6A Prairie Grove Dr
- Unit 5B Prairie Grove Dr
- Unit 4A Prairie Grove Dr
- Unit 5A Prairie Grove Dr
- 2127 Pepper Valley Dr
- 2600 Prairie Winds Dr
- 9 S Northampton Dr
- 1936 South St
- 2049 Marlowe Blvd
- 1820 Wessel Ct
- 125 Maple Ct Unit 1
- 1690-1821 Covington Ct
- 145 Walnut Dr
- 747 Cheever Ave
- 521 Anderson Blvd Unit UPPER
- 30 S 14th St Unit E
- 521 Peyton St Unit 100
- 413 Cheever Ave
- 39w201 Herrington Blvd
- 1320 Brook St Unit J
- 1330 Brook St Unit M
- 39W250 Herrington Blvd
- 1360 Brook St Unit D
- 1360 Brook St Unit F
