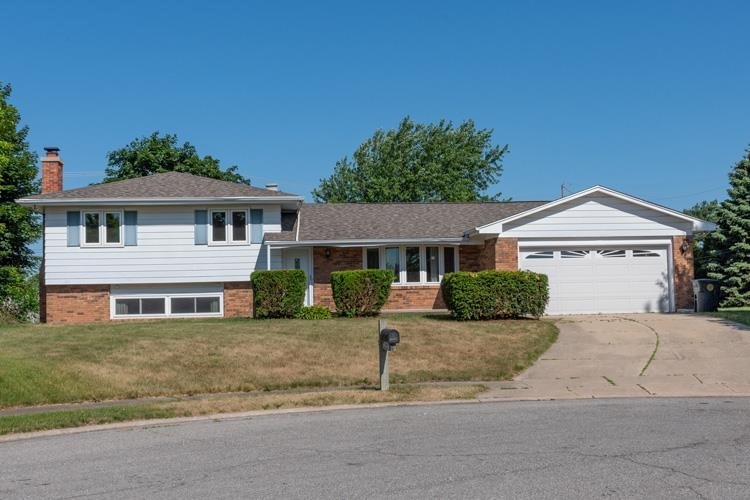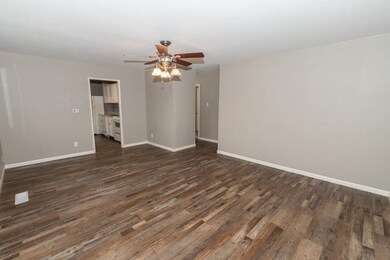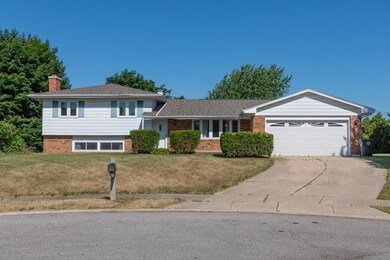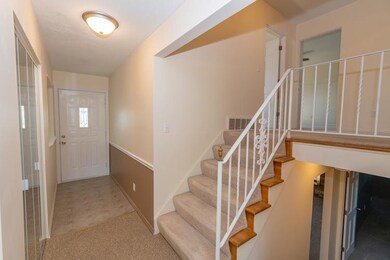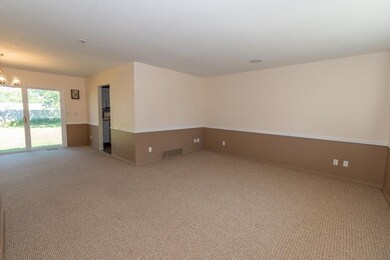
2731 Thunderbird Ct South Bend, IN 46628
Council Oak NeighborhoodEstimated Value: $256,000 - $270,694
Highlights
- 1 Fireplace
- Cul-De-Sac
- Central Air
- Corner Lot
- 2.5 Car Attached Garage
About This Home
As of September 2022If you are looking for lots of space to hangout and entertain, look no further. There is so much to see including Brand new roof install in 2022.This beautiful 3 bedrooms 2 1/2 bath house is one must see. The main level has a large living room, dinning room with a brand new chandelier, and a large kitchen; which has new flooring, backsplash, and microwave. There is also a half bathroom right off of the kitchen that has been updated with a new vanity, faucet, light fixture, and mirror. There are two huge bedrooms upstairs that share a large full bath. The lower level has the family room with a fireplace and the third bedroom and the second full bath. The basement is partially finished, with a large room that could have a use as an office, play room, or a mancave. The large backyard is great for entertaining or just chill in summer day. This house is a must see, schedule a personal showing today!
Last Agent to Sell the Property
Coldwell Banker Real Estate Group Listed on: 06/30/2022

Home Details
Home Type
- Single Family
Est. Annual Taxes
- $1,798
Year Built
- Built in 1970
Lot Details
- 0.41 Acre Lot
- Cul-De-Sac
- Corner Lot
Parking
- 2.5 Car Attached Garage
Home Design
- Quad-Level Property
- Brick Exterior Construction
- Metal Siding
Interior Spaces
- 1 Fireplace
Bedrooms and Bathrooms
- 3 Bedrooms
Partially Finished Basement
- 1 Bathroom in Basement
- 1 Bedroom in Basement
Schools
- Marquette Elementary School
- Brown Middle School
- Clay High School
Utilities
- Central Air
- Heating System Uses Gas
Community Details
- Highland Estates Subdivision
Listing and Financial Details
- Assessor Parcel Number 71-03-27-302-009.000-009
Ownership History
Purchase Details
Home Financials for this Owner
Home Financials are based on the most recent Mortgage that was taken out on this home.Purchase Details
Purchase Details
Home Financials for this Owner
Home Financials are based on the most recent Mortgage that was taken out on this home.Purchase Details
Home Financials for this Owner
Home Financials are based on the most recent Mortgage that was taken out on this home.Similar Homes in South Bend, IN
Home Values in the Area
Average Home Value in this Area
Purchase History
| Date | Buyer | Sale Price | Title Company |
|---|---|---|---|
| Carter-Wortham Erin L | -- | Metropolitan Title | |
| Royal Realty Llc | $152,000 | Nelson & Frankenberger | |
| Boyd Martin | $156,192 | Fidelity National Title | |
| Boyd Martin | -- | Fidelity National Title |
Mortgage History
| Date | Status | Borrower | Loan Amount |
|---|---|---|---|
| Open | Carter-Wortham Erin L | $7,881 | |
| Open | Carter-Wortham Erin L | $11,863 | |
| Open | Carter-Wortham Erin L | $228,204 | |
| Previous Owner | Boyd Martin | $154,646 | |
| Previous Owner | Boyd Martin | $154,646 |
Property History
| Date | Event | Price | Change | Sq Ft Price |
|---|---|---|---|---|
| 09/08/2022 09/08/22 | Sold | $240,000 | -2.0% | $107 / Sq Ft |
| 07/31/2022 07/31/22 | Pending | -- | -- | -- |
| 07/28/2022 07/28/22 | Price Changed | $245,000 | -2.0% | $109 / Sq Ft |
| 07/13/2022 07/13/22 | Price Changed | $249,999 | -3.8% | $112 / Sq Ft |
| 06/30/2022 06/30/22 | For Sale | $260,000 | +65.1% | $116 / Sq Ft |
| 07/02/2018 07/02/18 | Sold | $157,500 | -0.9% | $70 / Sq Ft |
| 05/31/2018 05/31/18 | Pending | -- | -- | -- |
| 05/23/2018 05/23/18 | For Sale | $159,000 | -- | $71 / Sq Ft |
Tax History Compared to Growth
Tax History
| Year | Tax Paid | Tax Assessment Tax Assessment Total Assessment is a certain percentage of the fair market value that is determined by local assessors to be the total taxable value of land and additions on the property. | Land | Improvement |
|---|---|---|---|---|
| 2024 | $2,394 | $204,600 | $25,300 | $179,300 |
| 2023 | $2,351 | $200,100 | $25,300 | $174,800 |
| 2022 | $1,661 | $141,100 | $25,300 | $115,800 |
| 2021 | $1,595 | $133,400 | $13,500 | $119,900 |
| 2020 | $1,798 | $149,500 | $12,500 | $137,000 |
| 2019 | $1,366 | $132,300 | $10,400 | $121,900 |
| 2018 | $1,477 | $123,600 | $9,700 | $113,900 |
| 2017 | $1,499 | $121,200 | $9,700 | $111,500 |
| 2016 | $1,331 | $108,100 | $8,600 | $99,500 |
| 2014 | $1,387 | $114,500 | $8,600 | $105,900 |
Agents Affiliated with this Home
-
Tumpa Akther

Seller's Agent in 2022
Tumpa Akther
Coldwell Banker Real Estate Group
(574) 607-1741
1 in this area
64 Total Sales
-
Zena Marie Capers
Z
Buyer's Agent in 2022
Zena Marie Capers
Berkshire Hathaway HomeServices Northern Indiana Real Estate
(574) 217-1162
2 in this area
140 Total Sales
-
Stephen Bizzaro

Seller's Agent in 2018
Stephen Bizzaro
Howard Hanna SB Real Estate
327 Total Sales
-
Stephanie Crothers
S
Buyer's Agent in 2018
Stephanie Crothers
RE/MAX
(574) 315-4144
1 in this area
32 Total Sales
Map
Source: Indiana Regional MLS
MLS Number: 202226636
APN: 71-03-27-302-009.000-009
- 2326 Ribourde Dr
- 3331 N Bendix Dr
- 25600 Block of Edison Rd
- 2143 N Elmer St
- 2127 Pershing St
- 21189 Cleveland Rd
- 1941 Johnson St
- 2427 Hollywood Place
- 1842 Obrien St
- 1747 N Sheridan St
- 1822 Johnson St
- 1229 Joyce Dr
- 1652 N Sheridan St
- 1742 Johnson St
- 1626 Fremont St
- 1502 Viking Dr
- 2201 Riverside Dr
- 1330 Southlea Dr
- 0 Easement Ln
- 1925 Beverly Place
- 2731 Thunderbird Ct
- 2735 Thunderbird Ct
- 2723 Thunderbird Ct
- 2810 N Bendix Dr
- 3112 Council Oak Dr
- 2715 Thunderbird Ct
- 2732 Thunderbird Ct
- 3102 Council Oak Dr
- 2726 Thunderbird Ct
- 2716 Thunderbird Ct
- 2701 Thunderbird Ct
- 3018 Council Oak Dr
- 2701 Arrowhead Dr
- 2711 Arrowhead Dr
- 3119 Council Oak Dr
- 2811 Arrowhead Dr
- 3111 Council Oak Dr
- 2819 Arrowhead Dr
- 2801 Arrowhead Dr
- 2633 Arrowhead Dr
