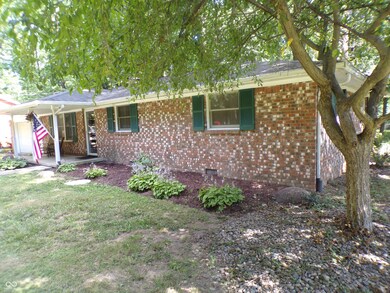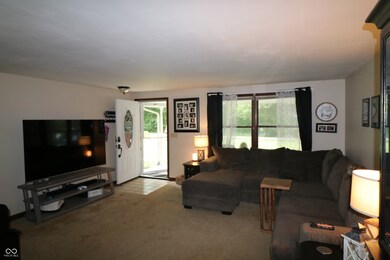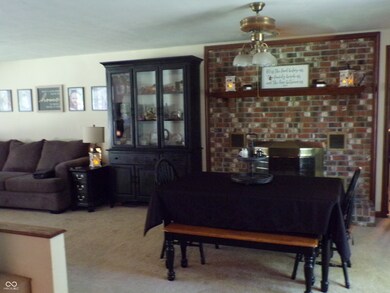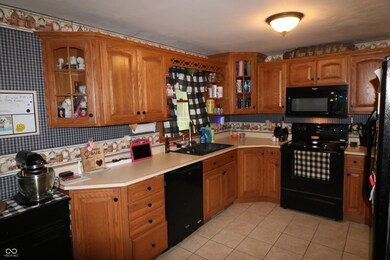
2731 W Westchester Dr Crawfordsville, IN 47933
Highlights
- Very Popular Property
- Covered patio or porch
- Thermal Windows
- Ranch Style House
- Wood Frame Window
- 2 Car Attached Garage
About This Home
As of August 2024Dream of owning a home at Lake Holiday? This home could be yours. Affordable 3 bedroom-2bath home with walking distance to fishing & boating. Beautiful kitchen with dining area. Enjoy the woodburning fireplace on those chilly evenings. The backyard has a shed for storage & the yard is partially fenced with a special area for your pets. This home also offers a 2 car garage with a separate workshop space for the handyman.
Last Agent to Sell the Property
Carpenter, REALTORS® Brokerage Email: janicesnyder@callcarpenter.com License #RB14023341 Listed on: 06/27/2024

Last Buyer's Agent
Carpenter, REALTORS® Brokerage Email: janicesnyder@callcarpenter.com License #RB14023341 Listed on: 06/27/2024

Home Details
Home Type
- Single Family
Est. Annual Taxes
- $1,310
Year Built
- Built in 1971
HOA Fees
- $19 Monthly HOA Fees
Parking
- 2 Car Attached Garage
- Workshop in Garage
- Garage Door Opener
Home Design
- Ranch Style House
- Brick Exterior Construction
- Block Foundation
Interior Spaces
- 1,462 Sq Ft Home
- Thermal Windows
- Wood Frame Window
- Dining Room with Fireplace
- Pull Down Stairs to Attic
Kitchen
- Electric Oven
- Built-In Microwave
- Dishwasher
Bedrooms and Bathrooms
- 3 Bedrooms
- 2 Full Bathrooms
Schools
- Southmont Jr High Middle School
- Southmont Sr High School
Utilities
- Forced Air Heating System
- Heating System Uses Oil
- Well
- Electric Water Heater
Additional Features
- Covered patio or porch
- 0.43 Acre Lot
Community Details
- Cambridge Shores Subdivision
Listing and Financial Details
- Tax Lot 182
- Assessor Parcel Number 541135222004000025
- Seller Concessions Not Offered
Ownership History
Purchase Details
Home Financials for this Owner
Home Financials are based on the most recent Mortgage that was taken out on this home.Purchase Details
Home Financials for this Owner
Home Financials are based on the most recent Mortgage that was taken out on this home.Similar Homes in Crawfordsville, IN
Home Values in the Area
Average Home Value in this Area
Purchase History
| Date | Type | Sale Price | Title Company |
|---|---|---|---|
| Warranty Deed | $180,000 | None Listed On Document | |
| Warranty Deed | -- | None Available |
Mortgage History
| Date | Status | Loan Amount | Loan Type |
|---|---|---|---|
| Previous Owner | $117,472 | VA | |
| Previous Owner | $50,000 | Credit Line Revolving |
Property History
| Date | Event | Price | Change | Sq Ft Price |
|---|---|---|---|---|
| 07/19/2025 07/19/25 | Pending | -- | -- | -- |
| 07/17/2025 07/17/25 | For Sale | $245,000 | +36.1% | $168 / Sq Ft |
| 08/23/2024 08/23/24 | Sold | $180,000 | -16.3% | $123 / Sq Ft |
| 07/17/2024 07/17/24 | Pending | -- | -- | -- |
| 07/16/2024 07/16/24 | Price Changed | $215,000 | -4.4% | $147 / Sq Ft |
| 07/11/2024 07/11/24 | Price Changed | $225,000 | -2.2% | $154 / Sq Ft |
| 07/08/2024 07/08/24 | Price Changed | $230,000 | -2.1% | $157 / Sq Ft |
| 06/28/2024 06/28/24 | For Sale | $235,000 | +104.3% | $161 / Sq Ft |
| 08/26/2015 08/26/15 | Sold | $115,000 | -4.1% | $79 / Sq Ft |
| 06/12/2015 06/12/15 | Pending | -- | -- | -- |
| 04/10/2015 04/10/15 | Price Changed | $119,900 | -5.5% | $82 / Sq Ft |
| 07/30/2014 07/30/14 | For Sale | $126,900 | -- | $87 / Sq Ft |
Tax History Compared to Growth
Tax History
| Year | Tax Paid | Tax Assessment Tax Assessment Total Assessment is a certain percentage of the fair market value that is determined by local assessors to be the total taxable value of land and additions on the property. | Land | Improvement |
|---|---|---|---|---|
| 2024 | $3,127 | $170,600 | $24,400 | $146,200 |
| 2023 | $1,310 | $152,800 | $17,600 | $135,200 |
| 2022 | $1,171 | $134,600 | $17,600 | $117,000 |
| 2021 | $1,073 | $135,300 | $17,600 | $117,700 |
| 2020 | $578 | $129,200 | $17,600 | $111,600 |
| 2019 | $935 | $124,900 | $17,600 | $107,300 |
| 2018 | $815 | $116,500 | $12,800 | $103,700 |
| 2017 | $783 | $106,800 | $12,800 | $94,000 |
| 2016 | $553 | $109,300 | $12,800 | $96,500 |
| 2014 | $1,815 | $109,200 | $12,800 | $96,400 |
| 2013 | $1,815 | $103,700 | $12,800 | $90,900 |
Agents Affiliated with this Home
-
Janice Snyder
J
Seller's Agent in 2025
Janice Snyder
Carpenter, REALTORS®
(765) 376-4427
40 Total Sales
-
Teresa Rogers
T
Buyer's Agent in 2025
Teresa Rogers
Rusk Legacy Group
(765) 376-9222
3 Total Sales
-
B
Seller's Agent in 2015
Bill Query
RE/MAX Centerstone
Map
Source: MIBOR Broker Listing Cooperative®
MLS Number: 21987785
APN: 54-11-35-222-004.000-025
- 00 Cambridge Dr
- 3320 W Wellington Blvd
- 4600 S Tahoe Trail
- 5541 S Lakeshore Dr E
- 5353 S Holiday Dr
- 106 E Main St
- 104 E Pine St
- 301 E Main St
- 205 1st St
- 202 1st St
- 2935 S Us Highway 231
- 7887 S 475 W
- 0 Redwood Dr
- 1481 Trophy Ct
- 1132 Redwood Dr
- 1174 Redwood Dr
- TBD Redwood Dr
- 1344 Redwood Dr
- 0 S Us 231 Unit MBR22024646
- 3916 W Old Mill Rd






