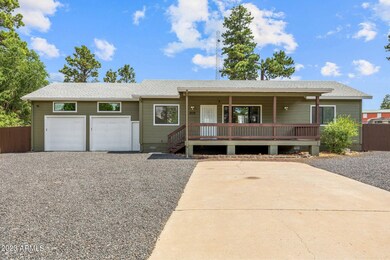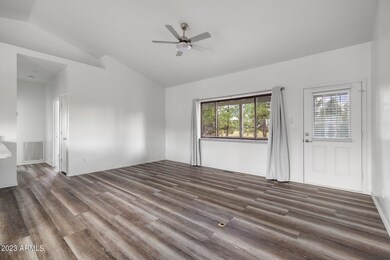
2731 Zane Grey Blvd Overgaard, AZ 85933
Highlights
- RV Access or Parking
- Gated Parking
- Covered patio or porch
- Capps Elementary School Rated A-
- Vaulted Ceiling
- Oversized Parking
About This Home
As of August 2023Come see this beautiful, fully renovated, site built, 3 bed/2 bath home on just under half an acre, fully fenced lot. Inside boasts new LVP flooring throughout, fresh paint, new lighting, ceiling fans, gorgeous quartz countertops, new toilets, fixtures and blinds. Outside you have fresh paint, huge garage, fenced back yard for the pets, rv gates, new rock and mulch, 2 large sheds and covered decks front and back. This home is perfect for full time or part time living, weekend getaway and short- or long-term rental. The HOA is voluntary and just keeps all homes site built. You can park your RV in the front or back for extra guests.
Last Agent to Sell the Property
Deana McAleer
Diane Dahlin's Pine Rim Realty License #SA694188000 Listed on: 08/03/2023
Home Details
Home Type
- Single Family
Est. Annual Taxes
- $1,305
Year Built
- Built in 2007
Lot Details
- 0.43 Acre Lot
- Chain Link Fence
HOA Fees
- Condo Association YN
Parking
- 2 Car Garage
- 3 Open Parking Spaces
- Oversized Parking
- Garage ceiling height seven feet or more
- Garage Door Opener
- Gated Parking
- RV Access or Parking
Home Design
- Wood Frame Construction
- Composition Roof
Interior Spaces
- 1,248 Sq Ft Home
- 1-Story Property
- Vaulted Ceiling
- Double Pane Windows
- Solar Screens
Kitchen
- Kitchen Updated in 2023
- Eat-In Kitchen
- Breakfast Bar
- Built-In Microwave
Flooring
- Floors Updated in 2023
- Vinyl Flooring
Bedrooms and Bathrooms
- 3 Bedrooms
- Bathroom Updated in 2023
- Primary Bathroom is a Full Bathroom
- 2 Bathrooms
Accessible Home Design
- No Interior Steps
Outdoor Features
- Covered patio or porch
- Outdoor Storage
Schools
- Out Of Maricopa Cnty Elementary And Middle School
- Out Of Maricopa Cnty High School
Utilities
- Central Air
- Heating System Uses Propane
- Propane
- Septic Tank
Community Details
- Association fees include no fees
- Pine Meadows 2 Association, Phone Number (928) 532-4121
- Pine Meadows Unit 2 Subdivision
Listing and Financial Details
- Tax Lot 95
- Assessor Parcel Number 206-28-095
Ownership History
Purchase Details
Home Financials for this Owner
Home Financials are based on the most recent Mortgage that was taken out on this home.Purchase Details
Home Financials for this Owner
Home Financials are based on the most recent Mortgage that was taken out on this home.Purchase Details
Purchase Details
Home Financials for this Owner
Home Financials are based on the most recent Mortgage that was taken out on this home.Purchase Details
Purchase Details
Similar Homes in Overgaard, AZ
Home Values in the Area
Average Home Value in this Area
Purchase History
| Date | Type | Sale Price | Title Company |
|---|---|---|---|
| Interfamily Deed Transfer | -- | First Integrity Title | |
| Special Warranty Deed | $106,000 | First American Title Insuran | |
| Trustee Deed | $116,250 | None Available | |
| Interfamily Deed Transfer | -- | Transnation Title | |
| Interfamily Deed Transfer | -- | First American Title | |
| Cash Sale Deed | $10,000 | First American Title |
Mortgage History
| Date | Status | Loan Amount | Loan Type |
|---|---|---|---|
| Open | $91,800 | New Conventional | |
| Closed | $130,000 | New Conventional | |
| Closed | $103,312 | FHA | |
| Previous Owner | $141,000 | Unknown | |
| Previous Owner | $36,000 | Credit Line Revolving | |
| Previous Owner | $114,000 | New Conventional | |
| Previous Owner | $105,000 | Construction |
Property History
| Date | Event | Price | Change | Sq Ft Price |
|---|---|---|---|---|
| 08/30/2023 08/30/23 | Sold | $385,000 | 0.0% | $308 / Sq Ft |
| 08/04/2023 08/04/23 | For Sale | $385,000 | +263.2% | $308 / Sq Ft |
| 02/27/2012 02/27/12 | Sold | $106,000 | -- | $85 / Sq Ft |
Tax History Compared to Growth
Tax History
| Year | Tax Paid | Tax Assessment Tax Assessment Total Assessment is a certain percentage of the fair market value that is determined by local assessors to be the total taxable value of land and additions on the property. | Land | Improvement |
|---|---|---|---|---|
| 2026 | $1,417 | -- | -- | -- |
| 2025 | $1,377 | $29,712 | $1,775 | $27,937 |
| 2024 | $1,377 | $31,357 | $1,950 | $29,407 |
| 2023 | $1,377 | $27,919 | $1,350 | $26,569 |
| 2022 | $1,305 | $0 | $0 | $0 |
| 2021 | $1,313 | $0 | $0 | $0 |
| 2020 | $1,274 | $0 | $0 | $0 |
| 2019 | $1,152 | $0 | $0 | $0 |
| 2018 | $1,099 | $0 | $0 | $0 |
| 2017 | $1,124 | $0 | $0 | $0 |
| 2016 | $1,010 | $0 | $0 | $0 |
| 2015 | $949 | $10,707 | $800 | $9,907 |
Agents Affiliated with this Home
-
D
Seller's Agent in 2023
Deana McAleer
Diane Dahlin's Pine Rim Realty
-
Kelly Morris

Buyer's Agent in 2023
Kelly Morris
Jason Mitchell Real Estate
(480) 229-4386
1 in this area
39 Total Sales
-
S
Seller's Agent in 2012
Sal Sperrazza
Land Rush Realty
-
Kevin Smith

Buyer's Agent in 2012
Kevin Smith
Frank M. Smith & Associates - Main
(928) 242-3997
61 Total Sales
Map
Source: Arizona Regional Multiple Listing Service (ARMLS)
MLS Number: 6588488
APN: 206-28-095
- 2274 Overgaard Springs Loop
- 2245 Bear Claw Dr
- 2277 Meadow Ln
- 2266 Horse Thief Rd
- 2222 Sitgreaves Dr Unit 270
- 2231 Sitgreaves Dr
- 2278 Meadow Ln
- 2278 Meadow Ln Unit 179
- 2261 Hanging Tree Ln
- 2722 Church Ln
- 2730 Church Ln
- 2746 Pine View Ct
- 2746 Pineview Ct
- 2236 Rodeo Rd
- 2234 Rodeo Rd
- 2751 Pine View Ct
- 2737 Skyhawk Dr
- 2217 Wrangler Way
- 2212 Wrangler Way
- 2728 Bain Trail






