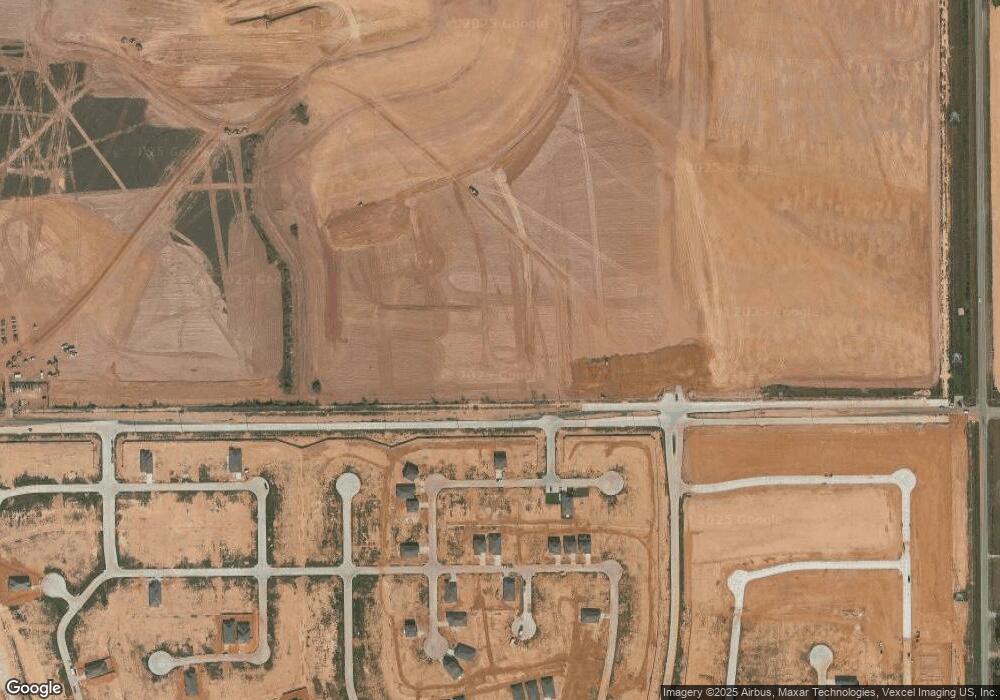4
Beds
3
Baths
2,294
Sq Ft
6,600
Sq Ft Lot
Highlights
- Golf Course Community
- Tennis Courts
- Green Roof
- Fitness Center
- ENERGY STAR Certified Homes
- Clubhouse
About This Home
Welcome to this stunning brand new home in Sunterra! This D. R. Horton built 2-story, 4-bedroom property features a desirable open concept layout with two bedrooms downstairs. Enjoy a spacious family room, a charming island kitchen, a private primary suite with a large walk-in closet, and a useful game room upstairs. The modern kitchen boasts quartz counters, stainless steel appliances, and beautiful cabinetry. Outside, you'll find a covered patio, full sprinklers, front and back sod, and more. Plus, access to community amenities like lakes, parks, playgrounds, and the unique Crystal Lagoon. Top-rated Katy Schools nearby.
Home Details
Home Type
- Single Family
Year Built
- Built in 2025
Lot Details
- 6,600 Sq Ft Lot
- Corner Lot
- Sprinkler System
- Private Yard
Parking
- 2 Car Attached Garage
Interior Spaces
- 2,294 Sq Ft Home
- 2-Story Property
- Brick Wall or Ceiling
- Window Treatments
- Formal Entry
- Family Room Off Kitchen
- Living Room
- Breakfast Room
Kitchen
- Electric Oven
- Gas Cooktop
- Microwave
- Dishwasher
- Kitchen Island
- Disposal
- Instant Hot Water
Flooring
- Carpet
- Tile
Bedrooms and Bathrooms
- 4 Bedrooms
- 3 Full Bathrooms
- Double Vanity
- Hydromassage or Jetted Bathtub
- Separate Shower
Laundry
- Dryer
- Washer
Home Security
- Fire and Smoke Detector
- Fire Sprinkler System
Eco-Friendly Details
- Green Roof
- Energy-Efficient HVAC
- Energy-Efficient Lighting
- ENERGY STAR Certified Homes
Outdoor Features
- Pond
- Tennis Courts
Schools
- Youngblood Elementary School
- Nelson Junior High
- Freeman High School
Utilities
- Central Heating and Cooling System
- Heating System Uses Gas
Listing and Financial Details
- Property Available on 3/30/25
- Long Term Lease
Community Details
Amenities
- Trash Chute
- Clubhouse
Recreation
- Golf Course Community
- Tennis Courts
- Community Basketball Court
- Sport Court
- Racquetball
- Community Playground
- Fitness Center
- Community Pool
- Dog Park
- Trails
Pet Policy
- No Pets Allowed
Additional Features
- Sunterra Subdivision
- Controlled Access
Map
Source: Houston Association of REALTORS®
MLS Number: 87608456
Nearby Homes
- 27406 Oceanus Springs Dr
- 27310 Oceanus Springs Dr
- 27326 Azure Falls Dr
- 27207 Hurley Sea Dr
- 27219 Hurley Sea Dr
- 27222 Hurley Sea Dr
- 6015 Orange Shores Dr
- 6110 Ginevra Summers Dr
- 27426 Oceanus Springs Dr
- 27422 Oceanus Springs Dr
- 3008 Majestic Sunrise Dr
- 27218 Leeward Jetty Dr
- 27222 Leeward Jetty Dr
- 27219 Leeward Jetty Dr
- 27207 Leeward Jetty Dr
- 27303 Leeward Jetty Dr
- 27307 Leeward Jetty Dr
- 27222 Clear Breeze Dr
- 5926 Bright Keel Dr
- 27635 Oasis Ridge Dr
- 6127 Ginevra Summers Dr
- 6023 Ginevra Summers Dr
- 27218 Hurley Sea Dr
- 27203 Hurley Sea Dr
- 6015 Mocha Palms Dr
- 6411 Laguna Terra Dr
- 6415 Laguna Terra Dr
- 27207 Azure Falls Dr
- 3056 Sea Turtle Dr
- 27210 Clear Breeze Dr
- 6415 Serenity Terrace Dr
- 3044 Dawn Sound Dr
- 5830 Capri Forest Dr
- 27418 Sweetwater Bay Dr
- 5902 Bright Keel Dr
- 27307 Azure Falls Dr
- 6426 Seafoam Lake Dr
- 5822 Majestic Sky Dr
- 27502 Clear Breeze Dr
- 5822 Roebuck Bay Dr

