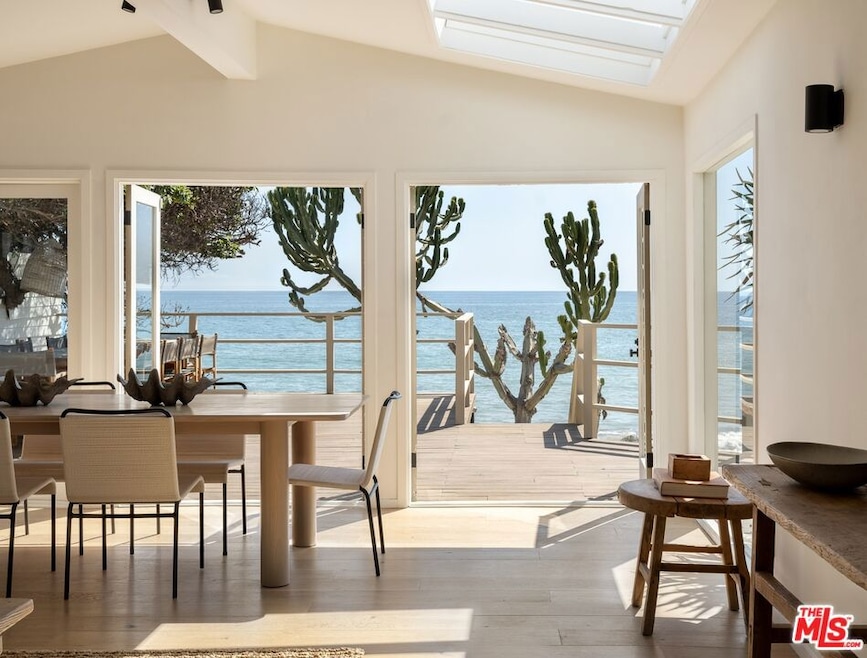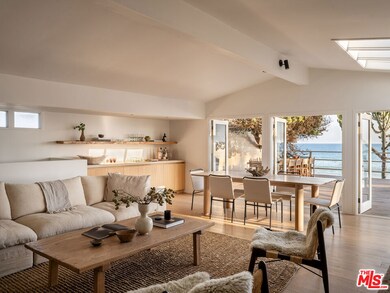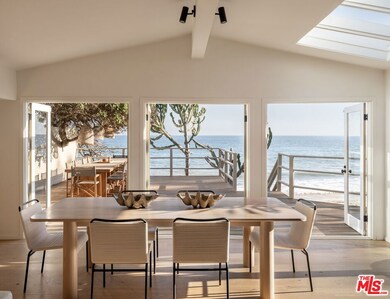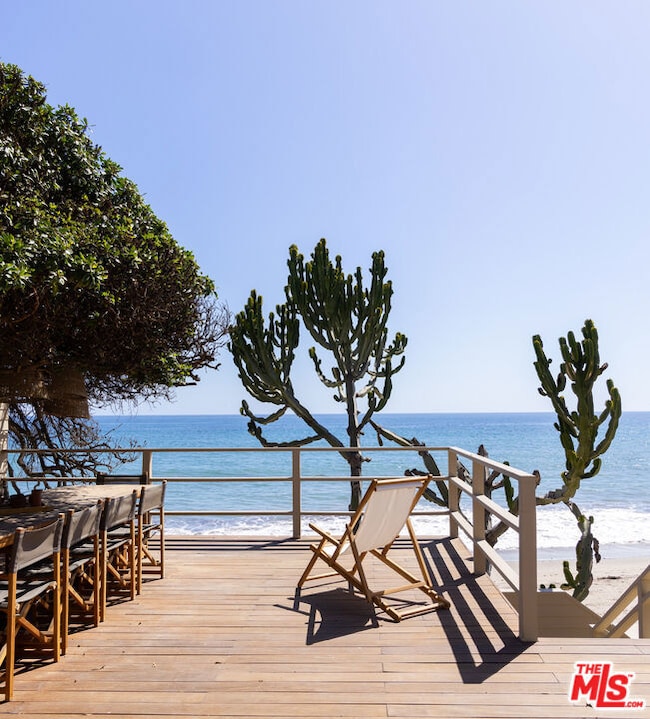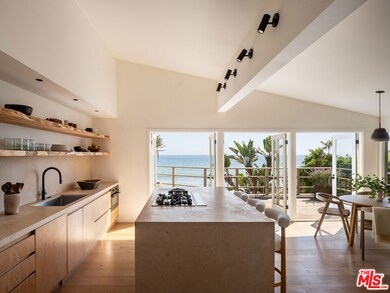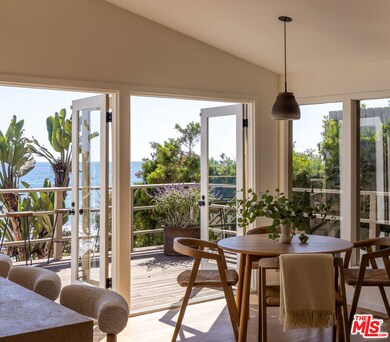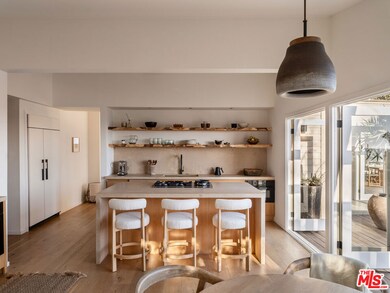27314 Pacific Coast Hwy Malibu, CA 90265
Escondido Beach NeighborhoodHighlights
- Ocean View
- Midcentury Modern Architecture
- Wood Flooring
- Webster Elementary School Rated A
- Fireplace in Primary Bedroom
- Furnished
About This Home
Introducing The Cactus House, a rare opportunity to experience a private mid-century beach house on one of the most exclusive rows of homes on the Malibu coastline. This unique architectural property offers unparalleled ocean views and beach frontage spanning a rare 58 feet. Originally designed by Charles Kanner, the home was meticulously reimagined in 2021, seamlessly blending classic mid-century design with the warmth and tactility of the Mediterranean. Natural Cactus front and center, the homes minimalistic design connects perfectly to nature, allowing the beauty of the surroundings to take center stage. French doors open entirely to a large teak deck with views to Point Dume, the lower level features a gated terracotta courtyard leading onto a dry sandy beach enjoyable at all tides. Escondido Beach and the stunning Pacific Ocean are your personal backyard at this extraordinary home, perfect for entertaining and serene oceanfront indoor/outdoor living. Residents will enjoy being a few yards away from the private beach staircase to one of the area's renowned dining establishments Geoffrey's, and close proximity to hike Escondido Falls or shop at Cross Creek.
Listing Agent
Sotheby's International Realty License #01860544 Listed on: 09/27/2024

Home Details
Home Type
- Single Family
Est. Annual Taxes
- $97,499
Year Built
- Built in 1947
Lot Details
- 0.35 Acre Lot
- Lot Dimensions are 59x280
- Property is zoned LCR17500*
Property Views
- Ocean
- Coastline
Home Design
- Midcentury Modern Architecture
Interior Spaces
- 3,861 Sq Ft Home
- 2-Story Property
- Furnished
- Built-In Features
- Family Room
- Living Room with Fireplace
- Dining Area
- Den with Fireplace
- Home Gym
Kitchen
- Breakfast Bar
- Oven or Range
- Microwave
- Dishwasher
Flooring
- Wood
- Stone
Bedrooms and Bathrooms
- 4 Bedrooms
- Fireplace in Primary Bedroom
Laundry
- Laundry Room
- Dryer
- Washer
Parking
- 6 Open Parking Spaces
- 6 Parking Spaces
- Electric Vehicle Home Charger
- Side by Side Parking
- Driveway
- Guest Parking
Utilities
- Central Heating and Cooling System
Community Details
- Call for details about the types of pets allowed
Listing and Financial Details
- Security Deposit $75,000
- Tenant pays for gas, electricity, trash collection, water, insurance
- Month-to-Month Lease Term
- Assessor Parcel Number 4460-029-021
Map
Source: The MLS
MLS Number: 24-437189
APN: 4460-029-021
- 27336 Pacific Coast Hwy
- 27368 Escondido Beach Rd
- 27353 Pacific Coast Hwy
- 27356 Escondido Beach Rd
- 27218 Pacific Coast Hwy
- 27212 Pacific Coast Hwy
- 27420 Pacific Coast Hwy
- 27403 Pacific Coast Hwy
- 6435 Meadows Ct
- 27405 Pacific Coast Hwy Unit 1
- 27405 Pacific Coast Hwy Unit 3
- 27405 Pacific Coast Hwy Unit 2
- 27405 Pacific Coast Hwy
- 27086 Malibu Cove Colony Dr
- 27555 Pacific Coast Hwy
- 27349 Pacific Coast Hwy
- 27136 Sea Vista Dr
- 27120 Sea Vista Dr Unit 3
- 27044 Malibu Cove Colony Dr
- 6311 Tantalus Dr
- 27336 Pacific Coast Hwy
- 27400 Pacific Coast Hwy Unit 108
- 27208 Pacific Coast Hwy
- 27428 Pacific Coast Hwy
- 27420 Pacific Coast Hwy
- 27355 Pacific Coast Hwy
- 27212 Escondido Beach Rd
- 6453 Sycamore Meadows Dr
- 6459 Sycamore Meadows Dr
- 6456 Sycamore Meadows Dr
- 27500 Pacific Coast Hwy
- 27112 Malibu Cove Colony Dr
- 27102 Malibu Cove Colony Dr
- 6405 Sycamore Meadows Dr
- 27540 Pacific Coast Hwy
- 27082 Malibu Cove Colony Dr
- 27409 Pacific Coast Hwy
- 6363 Sycamore Meadows Dr
- 27070 Malibu Cove Colony Dr
- 27060 Malibu Cove Colony Dr
