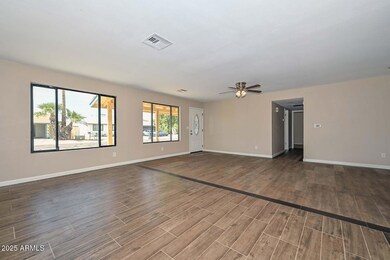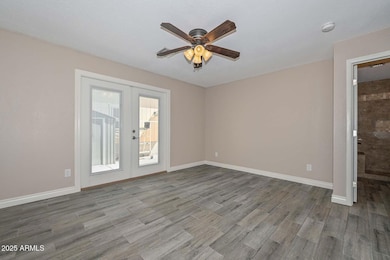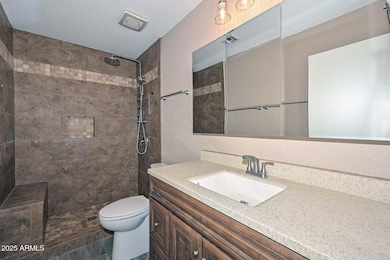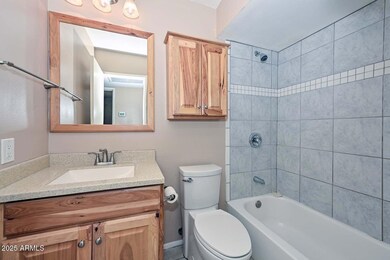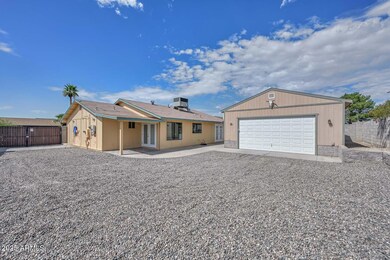2732 E Villa Rita Dr Phoenix, AZ 85032
Paradise Valley Village NeighborhoodEstimated payment $2,429/month
Highlights
- RV Gated
- Granite Countertops
- No HOA
- Solar Power System
- Private Yard
- Covered Patio or Porch
About This Home
UNIQUE FEATURE: DETACHED GARAGE OVERSIZED: 600 sq ft (24X24 and 10 foot high ceiling), Fully Insulated, Mini-Split, Speakers, Shelving and Compressed Air System! Carport Enclosed and permitted in 2022. Wonderful 3 Bedroom with 1.75 Baths features an Oversized Family Room, Large Kitchen with Moveable Island, Granite Countertops, and plenty of Wood Cabinets (2017). Stainless Appliances (stove, microwave and dishwasher) and Maytag Washer and Dryer. French Doors with Interior Blinds. Spacious Laundry Room with Barn Door and Utility Sink. Master Bath Remodel (2016), MA French Doors, Barn Door, and Walk-in Closet. RV Gate and enclosed Dog Run. NEW 2025: Water Heater, Exterior Paint, Interior Paint, Carpet, Blinds in MA, Patio Tile, and Patio Light. This home is close to the 101 FWY, 51 FWY, hiking trails, Desert Ridge Marketplace, and more! Perfect location. Hurry! This one won't last long.
Open House Schedule
-
Saturday, January 03, 202612:00 to 2:00 pm1/3/2026 12:00:00 PM +00:001/3/2026 2:00:00 PM +00:00Add to Calendar
Home Details
Home Type
- Single Family
Est. Annual Taxes
- $1,268
Year Built
- Built in 1983
Lot Details
- 7,511 Sq Ft Lot
- Desert faces the front and back of the property
- Block Wall Fence
- Private Yard
Parking
- 2 Car Detached Garage
- Garage Door Opener
- RV Gated
Home Design
- Room Addition Constructed in 2022
- Wood Frame Construction
- Composition Roof
Interior Spaces
- 1,570 Sq Ft Home
- 1-Story Property
- Ceiling Fan
- Solar Screens
- Laundry Room
Kitchen
- Eat-In Kitchen
- Built-In Microwave
- Kitchen Island
- Granite Countertops
Flooring
- Floors Updated in 2025
- Carpet
- Tile
Bedrooms and Bathrooms
- 3 Bedrooms
- Remodeled Bathroom
- 2 Bathrooms
Eco-Friendly Details
- North or South Exposure
- Solar Power System
Outdoor Features
- Covered Patio or Porch
Schools
- Campo Bello Elementary School
- Greenway Middle School
- North Canyon High School
Utilities
- Central Air
- Heating Available
- High Speed Internet
- Cable TV Available
Community Details
- No Home Owners Association
- Association fees include no fees
- Pepper Ridge Unit 4 Subdivision
Listing and Financial Details
- Tax Lot 292
- Assessor Parcel Number 214-06-296
Map
Home Values in the Area
Average Home Value in this Area
Tax History
| Year | Tax Paid | Tax Assessment Tax Assessment Total Assessment is a certain percentage of the fair market value that is determined by local assessors to be the total taxable value of land and additions on the property. | Land | Improvement |
|---|---|---|---|---|
| 2025 | $1,302 | $12,737 | -- | -- |
| 2024 | $1,241 | $12,130 | -- | -- |
| 2023 | $1,241 | $33,010 | $6,600 | $26,410 |
| 2022 | $1,229 | $23,000 | $4,600 | $18,400 |
| 2021 | $1,233 | $20,330 | $4,060 | $16,270 |
| 2020 | $1,194 | $18,830 | $3,760 | $15,070 |
| 2019 | $1,196 | $16,650 | $3,330 | $13,320 |
| 2018 | $1,157 | $14,820 | $2,960 | $11,860 |
| 2017 | $1,109 | $13,560 | $2,710 | $10,850 |
| 2016 | $1,090 | $12,610 | $2,520 | $10,090 |
| 2015 | $1,010 | $10,030 | $2,000 | $8,030 |
Property History
| Date | Event | Price | List to Sale | Price per Sq Ft | Prior Sale |
|---|---|---|---|---|---|
| 12/08/2025 12/08/25 | Off Market | $160,000 | -- | -- | |
| 11/04/2025 11/04/25 | Price Changed | $444,700 | -1.1% | $283 / Sq Ft | |
| 10/10/2025 10/10/25 | Price Changed | $449,700 | -1.1% | $286 / Sq Ft | |
| 09/21/2025 09/21/25 | Price Changed | $454,900 | -1.0% | $290 / Sq Ft | |
| 08/22/2025 08/22/25 | Price Changed | $459,500 | -1.9% | $293 / Sq Ft | |
| 08/06/2025 08/06/25 | Price Changed | $468,500 | -1.4% | $298 / Sq Ft | |
| 07/11/2025 07/11/25 | For Sale | $475,000 | +196.9% | $303 / Sq Ft | |
| 05/20/2015 05/20/15 | Sold | $160,000 | -3.0% | $117 / Sq Ft | View Prior Sale |
| 04/17/2015 04/17/15 | Pending | -- | -- | -- | |
| 03/22/2015 03/22/15 | For Sale | $165,000 | 0.0% | $120 / Sq Ft | |
| 03/16/2015 03/16/15 | Pending | -- | -- | -- | |
| 03/05/2015 03/05/15 | Price Changed | $165,000 | -5.7% | $120 / Sq Ft | |
| 02/28/2015 02/28/15 | Price Changed | $175,000 | -2.8% | $128 / Sq Ft | |
| 02/19/2015 02/19/15 | For Sale | $180,000 | -- | $131 / Sq Ft |
Purchase History
| Date | Type | Sale Price | Title Company |
|---|---|---|---|
| Interfamily Deed Transfer | -- | Accommodation | |
| Interfamily Deed Transfer | -- | None Available | |
| Warranty Deed | $160,000 | Driggs Title Agency Inc | |
| Interfamily Deed Transfer | -- | None Available | |
| Interfamily Deed Transfer | -- | First American Title | |
| Interfamily Deed Transfer | -- | Fidelity National Title | |
| Interfamily Deed Transfer | -- | First American Title | |
| Interfamily Deed Transfer | -- | First American Title | |
| Interfamily Deed Transfer | -- | Chicago Title Insurance Co | |
| Joint Tenancy Deed | $71,500 | Chicago Title Insurance Co |
Mortgage History
| Date | Status | Loan Amount | Loan Type |
|---|---|---|---|
| Open | $122,000 | New Conventional | |
| Closed | $120,000 | New Conventional | |
| Previous Owner | $50,000 | New Conventional | |
| Previous Owner | $64,350 | New Conventional |
Source: Arizona Regional Multiple Listing Service (ARMLS)
MLS Number: 6890576
APN: 214-06-296
- 2731 E Charleston Ave
- 2908 E Michelle Dr Unit 7
- 2532 E Bluefield Ave Unit 2
- 2636 E Union Hills Dr
- 2530 E Wagoner Rd
- 2902 E Villa Theresa Dr
- 2833 E Renee Dr
- 2937 E Libby St
- 2420 E John Cabot Rd
- 18630 N 28th Way
- 2827 E Angela Dr Unit 86
- 18250 N Cave Creek Rd Unit 105
- 18416 N Cave Creek Rd Unit 1003
- 18416 N Cave Creek Rd Unit 2069
- 18435 N 31st St
- 18202 N Cave Creek Rd Unit 245
- 18202 N Cave Creek Rd Unit 151
- 18202 N Cave Creek Rd Unit 17units
- 18202 N Cave Creek Rd Unit 129
- 18202 N Cave Creek Rd Unit 5 units
- 2731 E Charleston Ave
- 2554 E Villa Rita Dr
- 18636 N 25th Way
- 3041 E Michigan Ave
- 3028 E Bluefield Ave
- 18416 N Cave Creek Rd
- 18416 N Cave Creek Rd Unit 3044
- 18250 N Cave Creek Rd Unit 129
- 18416 N Cave Creek Rd Unit 2027
- 18416 N Cave Creek Rd Unit 1011
- 18416 N Cave Creek Rd Unit 2013
- 18202 N Cave Creek Rd Unit 257
- 18202 N Cave Creek Rd Unit 117
- 18202 N Cave Creek Rd Unit 229
- 18202 N Cave Creek Rd Unit 157
- 2703 E Campo Bello Dr
- 18250 N Cave Creek Rd
- 18835 N 25th Way
- 18615 N 30th Place
- 3128 E Charleston Ave

