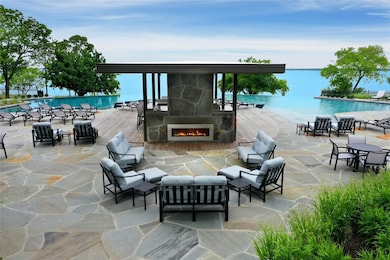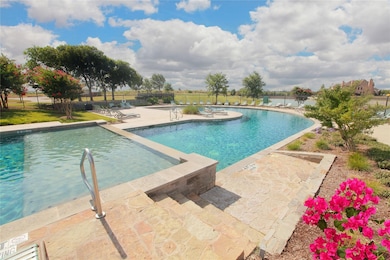
2732 Links the Colony, TX 75056
The Tribute NeighborhoodEstimated payment $7,633/month
Highlights
- Marina
- Fitness Center
- Open Floorplan
- Golf Course Community
- Fishing
- Community Lake
About This Home
RStunning Golf Course Home on Hole #2 of Old American Golf Club - Waterford Point at The TributeExperience resort-style living in this highly sought-after 3,205 sq. ft. single-story home, perfectly situated on Hole #2 of the renowned Old American Golf Club in The Tribute. Designed with indoor-outdoor living in mind, this home boasts spectacular views, luxurious features, and a vibrant golf lifestyle.Step into an expansive open-concept layout where a 34’ x 18’ living area seamlessly connects to the outdoors through sliding glass doors, ideal for both everyday comfort and entertaining. The gourmet kitchen impresses with a 5-burner cooktop, double ovens, and a generous 20’ x 14’ footprint, while the spacious breakfast area offers panoramic views of the golf course.A festive wet bar enhances your hosting capabilities, and the 15’ x 14’ study-media room provides flexible space for work or play. The owner’s retreat features a spa-inspired ensuite bath with a 9-foot-wide dual-head walk-in shower and a large walk-in closet.Each secondary bedroom includes its own ensuite bath and walk-in closet, and the home features easy-care luxury vinyl plank flooring throughout. The oversized 15’ x 6’ utility room offers ample functionality with a sink and space for an additional fridge.Outdoor living is elevated with a 22’ x 18’ covered pergola patio—perfect for enjoying the stunning sunsets over the Iron Bridge. Additional features include: •Smart home technology & sound wiring in the den and patio •Over 290 sq. ft. of decked attic storage with a 300 lb. elevator •Exclusive access to Waterford Point’s private clubhouse, infinity-edge lakeside pool, and fitness centerCommunity Highlights:Located on a peaceful Lake Lewisville peninsula, The Tribute is a master-planned community with 36 holes of championship golf, scenic hiking trails, lake kayaking and fishing, pickleball courts, and top-rated schools—including the prestigious Prestwick K-8 STEM Academy.
Home Details
Home Type
- Single Family
Est. Annual Taxes
- $19,093
Year Built
- Built in 2020
Lot Details
- 8,189 Sq Ft Lot
- Wrought Iron Fence
- Wood Fence
HOA Fees
- $192 Monthly HOA Fees
Parking
- 3 Car Direct Access Garage
- Electric Vehicle Home Charger
- Inside Entrance
- Lighted Parking
- Front Facing Garage
- Epoxy
- Garage Door Opener
- Additional Parking
- Golf Cart Garage
Home Design
- Traditional Architecture
- Brick Exterior Construction
- Slab Foundation
- Composition Roof
Interior Spaces
- 3,205 Sq Ft Home
- 1-Story Property
- Open Floorplan
- Wet Bar
- Home Theater Equipment
- Built-In Features
- Fireplace With Gas Starter
- Luxury Vinyl Plank Tile
- Electric Dryer Hookup
Kitchen
- Eat-In Kitchen
- Double Convection Oven
- Electric Oven
- Gas Range
- Microwave
- Dishwasher
- Kitchen Island
- Granite Countertops
Bedrooms and Bathrooms
- 3 Bedrooms
- Walk-In Closet
- Double Vanity
Home Security
- Home Security System
- Carbon Monoxide Detectors
- Fire and Smoke Detector
Outdoor Features
- Covered patio or porch
Schools
- Prestwick K-8 Stem Elementary School
- Little Elm High School
Utilities
- Tankless Water Heater
- Gas Water Heater
- High Speed Internet
- Phone Available
- Cable TV Available
Listing and Financial Details
- Legal Lot and Block 8 / E
- Assessor Parcel Number R752023
Community Details
Overview
- Association fees include all facilities
- Cma Management Association
- Waterford Point Ph 3 Subdivision
- Community Lake
Amenities
- Restaurant
Recreation
- Marina
- Golf Course Community
- Community Playground
- Fitness Center
- Community Pool
- Fishing
- Park
Map
Home Values in the Area
Average Home Value in this Area
Tax History
| Year | Tax Paid | Tax Assessment Tax Assessment Total Assessment is a certain percentage of the fair market value that is determined by local assessors to be the total taxable value of land and additions on the property. | Land | Improvement |
|---|---|---|---|---|
| 2024 | $19,093 | $932,246 | $245,679 | $686,567 |
| 2023 | $16,873 | $883,492 | $245,679 | $637,813 |
| 2022 | $16,270 | $715,039 | $245,679 | $576,599 |
| 2021 | $15,361 | $647,145 | $202,685 | $444,460 |
| 2020 | $7,185 | $296,474 | $162,148 | $134,326 |
| 2019 | $2,306 | $91,208 | $91,208 | $0 |
Property History
| Date | Event | Price | Change | Sq Ft Price |
|---|---|---|---|---|
| 05/27/2025 05/27/25 | Price Changed | $1,045,000 | -0.5% | $326 / Sq Ft |
| 04/24/2025 04/24/25 | Price Changed | $1,050,000 | -1.4% | $328 / Sq Ft |
| 04/08/2025 04/08/25 | For Sale | $1,065,000 | +25.3% | $332 / Sq Ft |
| 04/29/2022 04/29/22 | Sold | -- | -- | -- |
| 03/13/2022 03/13/22 | Pending | -- | -- | -- |
| 03/10/2022 03/10/22 | For Sale | $850,000 | -- | $265 / Sq Ft |
Purchase History
| Date | Type | Sale Price | Title Company |
|---|---|---|---|
| Deed | -- | None Listed On Document | |
| Vendors Lien | -- | California Title Company |
Mortgage History
| Date | Status | Loan Amount | Loan Type |
|---|---|---|---|
| Open | $704,000 | New Conventional | |
| Previous Owner | $510,400 | New Conventional |
Similar Homes in the area
Source: North Texas Real Estate Information Systems (NTREIS)
MLS Number: 20894546
APN: R752023


