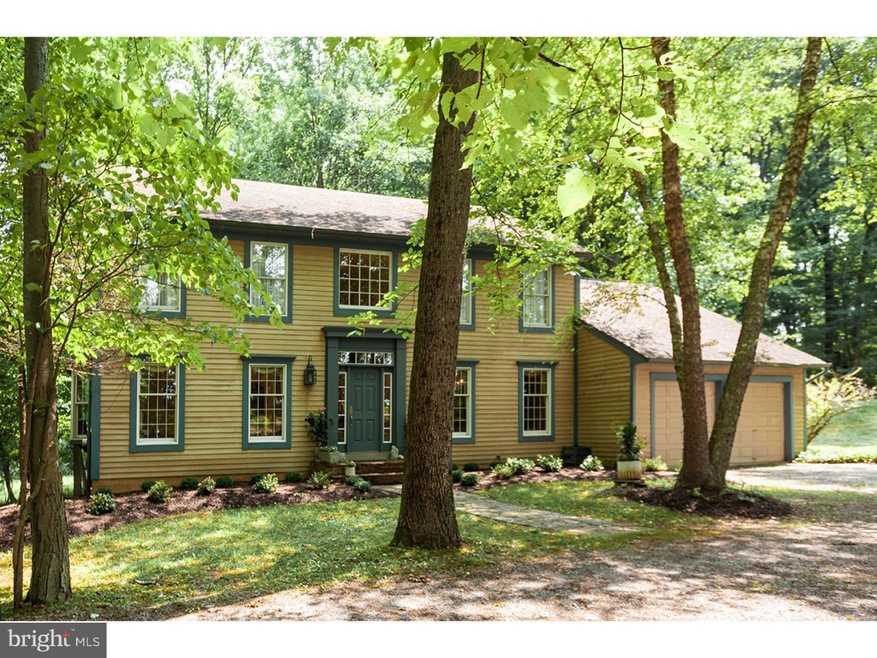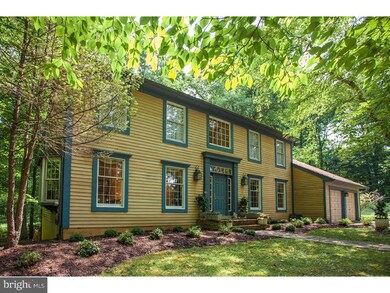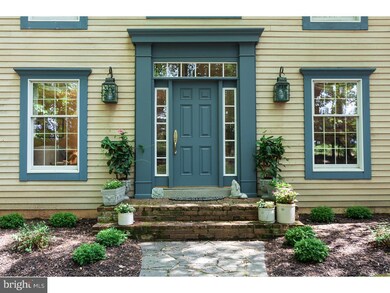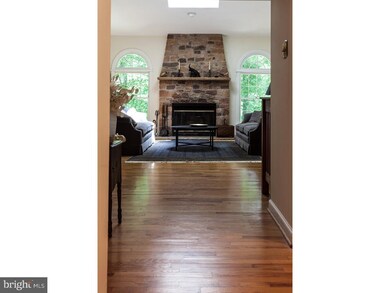
2732 N Sugan Rd New Hope, PA 18938
Estimated Value: $1,002,000 - $1,112,685
Highlights
- 4.49 Acre Lot
- Colonial Architecture
- Wooded Lot
- New Hope-Solebury Upper Elementary School Rated A
- Deck
- Cathedral Ceiling
About This Home
As of November 2016Set back from the road on 4.49 lush acres, in Solebury Township, Desirable New Hope Solebury Schools, This beautiful 4 BR Colonial with open floor plan is a nice surprise,from enter into a bright Cathedral ceiling Center hall with gleaming hardwood floors. The Formal Living room with tall windows, crown moldings, and bay window seat look out to dappled garden views, Formal Dining room, with Kitchen &open great room with, skylights, vaulted ceilings, and stone faced fireplace both open to a lovely screened in porch, a perfect location for entertaining and al fresco dining. A cozy Library is a wonderful retreat. The second floor features a main bedroom suite with large sitting room and dressing room, full bath with marble counters, double sinks, sunk in tub and stall shower. Three additional bedrooms with nice light and hardwood floors, share a large updated bath with double sinks and marble counters. Main floor Laundry room/mud room/ mudroom entrance and newly updated powder room. A large walk out basement, with nice size storage & home office. Minutes to all! Wooded and open setting on 4.49 acres in Solebury, surrounded by estates an fine homes. This is not a drive-by, a must see in person to appreciate what a fine home it truly is.
Home Details
Home Type
- Single Family
Est. Annual Taxes
- $8,596
Year Built
- Built in 1987
Lot Details
- 4.49 Acre Lot
- Corner Lot
- Level Lot
- Open Lot
- Wooded Lot
- Property is in good condition
- Property is zoned R2
Parking
- 2 Car Attached Garage
- 3 Open Parking Spaces
Home Design
- Colonial Architecture
- Brick Foundation
- Pitched Roof
- Shingle Roof
- Wood Siding
Interior Spaces
- 3,110 Sq Ft Home
- Property has 2 Levels
- Cathedral Ceiling
- Stone Fireplace
- Family Room
- Living Room
- Dining Room
- Unfinished Basement
- Basement Fills Entire Space Under The House
- Laundry on main level
- Attic
Kitchen
- Eat-In Kitchen
- Built-In Double Oven
- Cooktop
- Built-In Microwave
- Dishwasher
- Kitchen Island
Flooring
- Wood
- Wall to Wall Carpet
Bedrooms and Bathrooms
- 4 Bedrooms
- En-Suite Primary Bedroom
- En-Suite Bathroom
- 2.5 Bathrooms
Outdoor Features
- Deck
Schools
- New Hope-Solebury High School
Utilities
- Forced Air Heating and Cooling System
- Well
- Electric Water Heater
- On Site Septic
- Cable TV Available
Community Details
- No Home Owners Association
Listing and Financial Details
- Tax Lot 072-001
- Assessor Parcel Number 41-022-072-001
Ownership History
Purchase Details
Home Financials for this Owner
Home Financials are based on the most recent Mortgage that was taken out on this home.Purchase Details
Similar Homes in New Hope, PA
Home Values in the Area
Average Home Value in this Area
Purchase History
| Date | Buyer | Sale Price | Title Company |
|---|---|---|---|
| Evans Robert E | $560,000 | None Available | |
| Fitzsimmons Henry F | $250,000 | -- |
Mortgage History
| Date | Status | Borrower | Loan Amount |
|---|---|---|---|
| Closed | Evans Robert E | $300,000 |
Property History
| Date | Event | Price | Change | Sq Ft Price |
|---|---|---|---|---|
| 11/18/2016 11/18/16 | Sold | $560,000 | -6.4% | $180 / Sq Ft |
| 11/10/2016 11/10/16 | Pending | -- | -- | -- |
| 08/19/2016 08/19/16 | Price Changed | $598,000 | -9.4% | $192 / Sq Ft |
| 05/25/2016 05/25/16 | Price Changed | $660,000 | -5.4% | $212 / Sq Ft |
| 03/04/2016 03/04/16 | For Sale | $698,000 | -- | $224 / Sq Ft |
Tax History Compared to Growth
Tax History
| Year | Tax Paid | Tax Assessment Tax Assessment Total Assessment is a certain percentage of the fair market value that is determined by local assessors to be the total taxable value of land and additions on the property. | Land | Improvement |
|---|---|---|---|---|
| 2024 | $10,089 | $61,640 | $18,200 | $43,440 |
| 2023 | $9,831 | $61,640 | $18,200 | $43,440 |
| 2022 | $9,765 | $61,640 | $18,200 | $43,440 |
| 2021 | $9,570 | $61,640 | $18,200 | $43,440 |
| 2020 | $9,345 | $61,640 | $18,200 | $43,440 |
| 2019 | $9,141 | $61,640 | $18,200 | $43,440 |
| 2018 | $8,938 | $61,640 | $18,200 | $43,440 |
| 2017 | $8,596 | $61,640 | $18,200 | $43,440 |
| 2016 | $8,596 | $61,640 | $18,200 | $43,440 |
| 2015 | -- | $61,640 | $18,200 | $43,440 |
| 2014 | -- | $61,640 | $18,200 | $43,440 |
Agents Affiliated with this Home
-
Lisa Frushone

Seller's Agent in 2016
Lisa Frushone
Kurfiss Sotheby's International Realty
(908) 413-0156
18 in this area
62 Total Sales
-
Daniel Leuzzi

Buyer's Agent in 2016
Daniel Leuzzi
Kurfiss Sotheby's International Realty
(215) 680-2910
16 in this area
33 Total Sales
Map
Source: Bright MLS
MLS Number: 1003872141
APN: 41-022-072-001
- 6633 School Ln
- 611 Weymouth Ct Unit 48
- 302 Weston Ln Unit 23
- 855 Breckinridge Ct Unit 118
- 801 Breckinridge Ct Unit 92
- 2984 N Sugan Rd
- 2861 Creamery Rd
- 82 Parkside Dr
- 87 Sunset Dr
- 319 Fieldstone Dr
- 11 Ingham Way Unit G11
- 4 Ingham Way
- 59 Hagan Dr
- 7043 Phillips Mill Rd
- 0 Creamery Rd
- 125 Summerhill Ct
- 91 Hermitage Dr Unit T1
- 41 Hermitage Dr Unit T11
- 32 Creek Run
- 6698 Brownstone Dr
- 2732 N Sugan Rd
- 6610 School Rd
- 6610 School Rd
- 2744 N Sugan Rd
- 6585 Meetinghouse Rd
- 2774 N Sugan Rd
- 6617 School Rd
- 2752 N Sugan Rd
- 2670 N Sugan Rd Unit A
- 2670 N Sugan Rd
- 6625 School Rd
- 6629 School Rd
- 2758 N Sugan Rd
- 2759 N Sugan Rd
- 2771 N Sugan Rd
- 6570 Meetinghouse Rd
- 6633 School Rd
- 6633 School Rd
- 2773 N Sugan Rd
- 6551 Meetinghouse Rd






