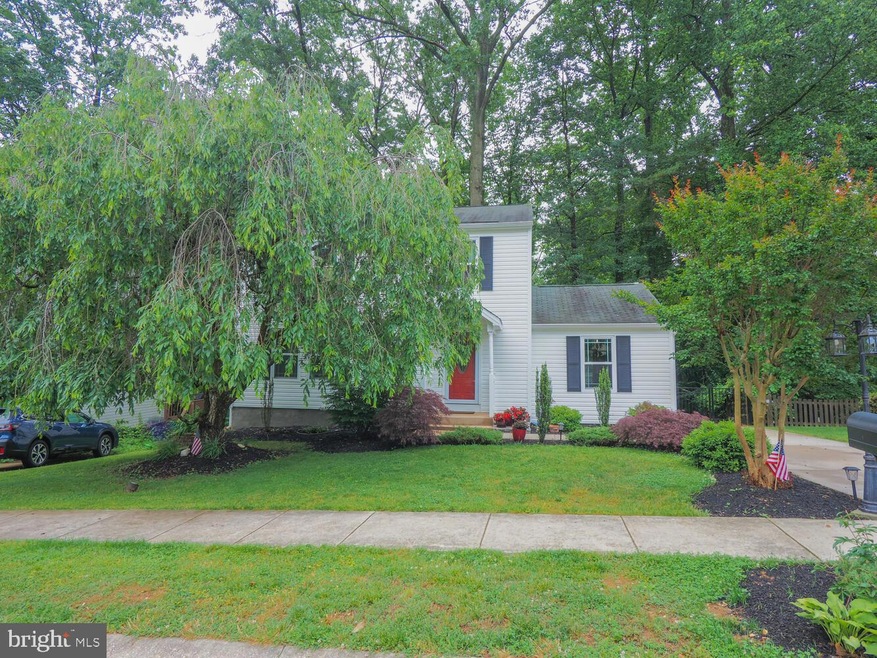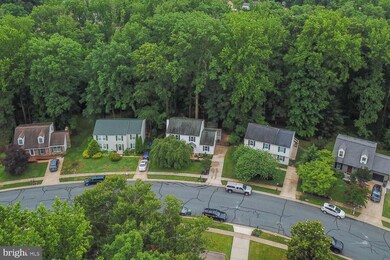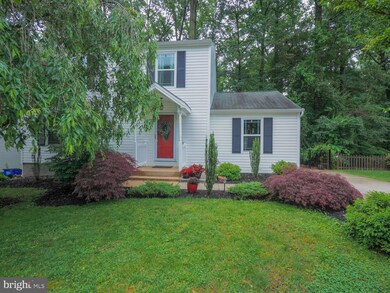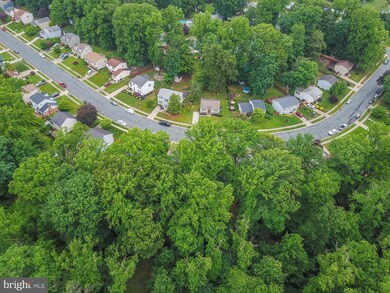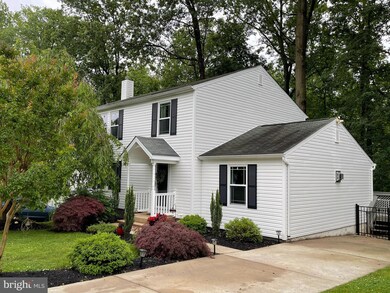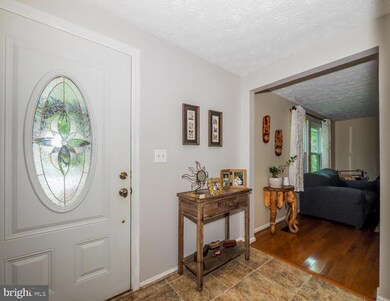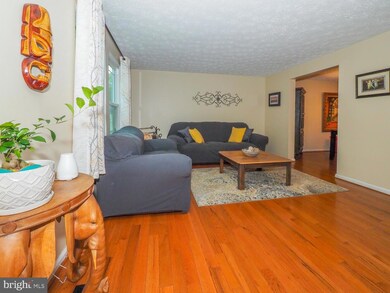
2732 Parallel Path Abingdon, MD 21009
Highlights
- View of Trees or Woods
- Open Floorplan
- Deck
- Patterson Mill High School Rated A
- Colonial Architecture
- Wood Burning Stove
About This Home
As of October 2021Some Updates include: triple pane windows, siding, front door, sliding glass door 2014, owners bedroom carpet/hall and stairs carpet 2020, Kenmore kitchen appliances/granite counters/back splash - 2014, Portico on front of house-2014, hardwood floors in family rm/living rm/dining rm/bedrooms 2 & 3-2010, some bath updates-2011, 25 year roof-2003, extended driveway-2007, gas line in kitchen-2014, fencing-2013, NEW kitchen cabinets and Island in 2020.
Last Agent to Sell the Property
Integrity Real Estate License #313016 Listed on: 06/13/2021

Home Details
Home Type
- Single Family
Est. Annual Taxes
- $3,112
Year Built
- Built in 1983
Lot Details
- 8,728 Sq Ft Lot
- Backs To Open Common Area
- Back Yard Fenced
- Landscaped
- Wooded Lot
- Backs to Trees or Woods
- Property is in very good condition
- Property is zoned R3
HOA Fees
- $13 Monthly HOA Fees
Home Design
- Colonial Architecture
- Vinyl Siding
Interior Spaces
- Property has 3 Levels
- Open Floorplan
- Ceiling Fan
- Recessed Lighting
- Wood Burning Stove
- Triple Pane Windows
- Replacement Windows
- Low Emissivity Windows
- Window Screens
- Sliding Doors
- Entrance Foyer
- Family Room Off Kitchen
- Living Room
- Formal Dining Room
- Recreation Room
- Storage Room
- Washer and Dryer Hookup
- Utility Room
- Views of Woods
- Storm Doors
Kitchen
- Eat-In Country Kitchen
- Gas Oven or Range
- <<builtInMicrowave>>
- Ice Maker
- Dishwasher
- Stainless Steel Appliances
- Kitchen Island
- Upgraded Countertops
- Disposal
Flooring
- Wood
- Carpet
- Vinyl
Bedrooms and Bathrooms
- 3 Bedrooms
- En-Suite Primary Bedroom
- En-Suite Bathroom
- Walk-In Closet
- <<tubWithShowerToken>>
- Walk-in Shower
Partially Finished Basement
- Walk-Out Basement
- Connecting Stairway
- Interior and Exterior Basement Entry
- Sump Pump
- Laundry in Basement
Parking
- 3 Parking Spaces
- 3 Driveway Spaces
- On-Street Parking
- Off-Street Parking
Outdoor Features
- Deck
- Shed
- Porch
Utilities
- Forced Air Heating and Cooling System
- Underground Utilities
- Natural Gas Water Heater
Community Details
- Laurel Valley Subdivision
- Property Manager
Listing and Financial Details
- Tax Lot 15
- Assessor Parcel Number 1301008285
Ownership History
Purchase Details
Home Financials for this Owner
Home Financials are based on the most recent Mortgage that was taken out on this home.Purchase Details
Home Financials for this Owner
Home Financials are based on the most recent Mortgage that was taken out on this home.Purchase Details
Home Financials for this Owner
Home Financials are based on the most recent Mortgage that was taken out on this home.Purchase Details
Home Financials for this Owner
Home Financials are based on the most recent Mortgage that was taken out on this home.Similar Homes in Abingdon, MD
Home Values in the Area
Average Home Value in this Area
Purchase History
| Date | Type | Sale Price | Title Company |
|---|---|---|---|
| Deed | $315,000 | None Available | |
| Deed | $273,000 | Title Resources Guarantee Co | |
| Deed | $74,400 | -- | |
| Deed | $16,500 | -- |
Mortgage History
| Date | Status | Loan Amount | Loan Type |
|---|---|---|---|
| Open | $299,250 | New Conventional | |
| Previous Owner | $273,000 | VA | |
| Previous Owner | $61,350 | No Value Available | |
| Previous Owner | $489,600 | No Value Available |
Property History
| Date | Event | Price | Change | Sq Ft Price |
|---|---|---|---|---|
| 10/01/2021 10/01/21 | Sold | $315,000 | 0.0% | $137 / Sq Ft |
| 08/24/2021 08/24/21 | Pending | -- | -- | -- |
| 08/23/2021 08/23/21 | Price Changed | $315,000 | -6.0% | $137 / Sq Ft |
| 08/13/2021 08/13/21 | For Sale | $335,000 | +6.3% | $146 / Sq Ft |
| 06/23/2021 06/23/21 | Off Market | $315,000 | -- | -- |
| 06/18/2021 06/18/21 | Pending | -- | -- | -- |
| 06/13/2021 06/13/21 | For Sale | $350,000 | +28.2% | $152 / Sq Ft |
| 10/23/2015 10/23/15 | Sold | $273,000 | -0.7% | $152 / Sq Ft |
| 09/24/2015 09/24/15 | Pending | -- | -- | -- |
| 09/07/2015 09/07/15 | For Sale | $274,999 | -- | $153 / Sq Ft |
Tax History Compared to Growth
Tax History
| Year | Tax Paid | Tax Assessment Tax Assessment Total Assessment is a certain percentage of the fair market value that is determined by local assessors to be the total taxable value of land and additions on the property. | Land | Improvement |
|---|---|---|---|---|
| 2024 | $3,470 | $318,367 | $0 | $0 |
| 2023 | $3,274 | $300,400 | $82,700 | $217,700 |
| 2022 | $3,163 | $290,167 | $0 | $0 |
| 2021 | $6,353 | $279,933 | $0 | $0 |
| 2020 | $3,112 | $269,700 | $82,700 | $187,000 |
| 2019 | $2,981 | $258,300 | $0 | $0 |
| 2018 | $2,849 | $246,900 | $0 | $0 |
| 2017 | $2,674 | $235,500 | $0 | $0 |
| 2016 | -- | $233,833 | $0 | $0 |
| 2015 | $2,795 | $232,167 | $0 | $0 |
| 2014 | $2,795 | $230,500 | $0 | $0 |
Agents Affiliated with this Home
-
Sandi Bare

Seller's Agent in 2021
Sandi Bare
Integrity Real Estate
(410) 274-3977
37 Total Sales
-
Rebecca Cole

Buyer's Agent in 2021
Rebecca Cole
Berkshire Hathaway HomeServices Homesale Realty
(443) 876-3515
74 Total Sales
-
R
Seller's Agent in 2015
Rob Allen
Coldwell Banker (NRT-Southeast-MidAtlantic)
Map
Source: Bright MLS
MLS Number: MDHR260926
APN: 01-008285
- 2709 Laurel Valley Garth
- 304 Boeing Ct
- 28 Mitchell Dr
- 2623 Long Meadow Dr
- 305 Overview Dr
- 2807 Meredith Ct
- 333 Sullivan Dr
- 2910 Strathaven Ln
- 18 Huxley Cir
- 2907 Byron Ct
- 2911 Shelley Ct
- 2647 Smallwood Dr
- 2414 Laurel Bush Rd
- 2956 Sunderland Ct
- 2900 Silver Spruce Ln
- 755 Burgh Westra Way
- 2961 Colchester Ct
- 2823 Moorgrass Ct
- 916 Sidehill Dr
- 724 Hookers Mill Rd
