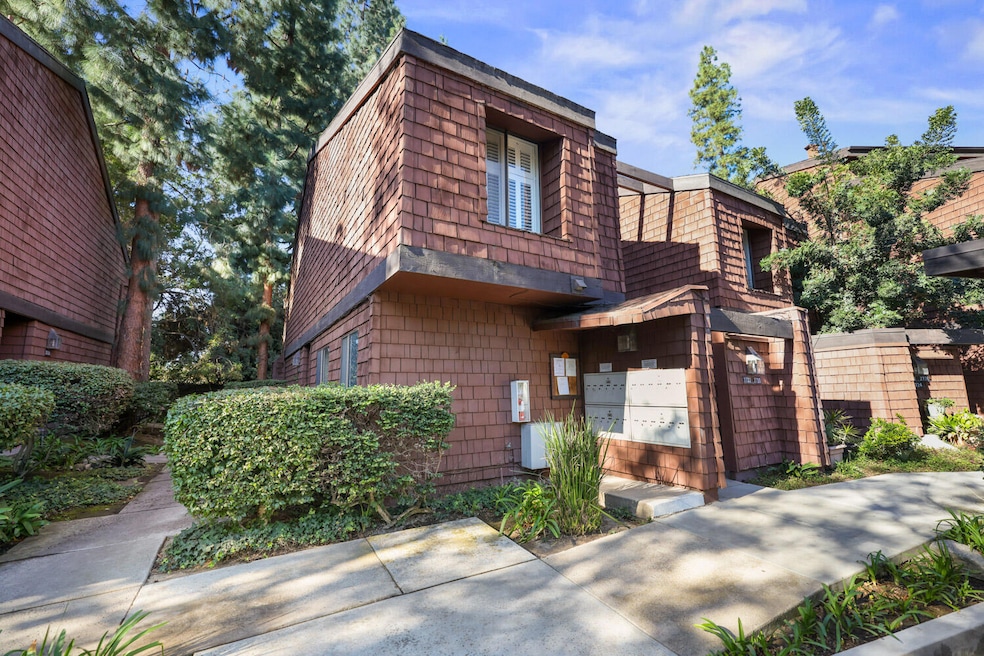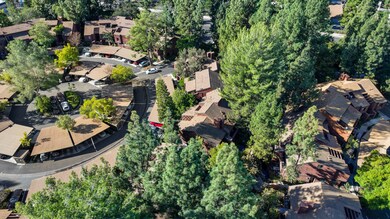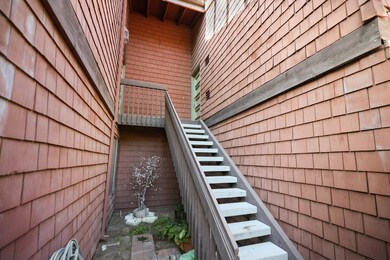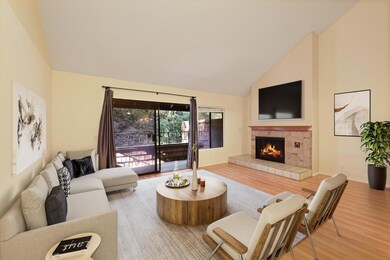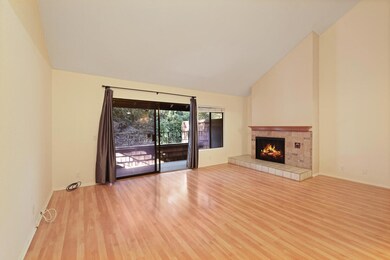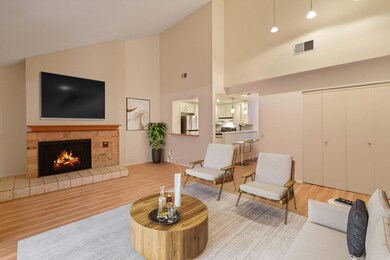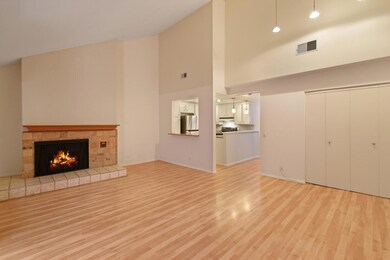
2732 Quail Ridge Cir Fullerton, CA 92835
Cal State Fullerton NeighborhoodHighlights
- Fitness Center
- Unit is on the top floor
- View of Trees or Woods
- Fullerton Union High School Rated A
- In Ground Pool
- Updated Kitchen
About This Home
As of March 2025Highly desirable Quail Ridge 1-bedroom condo with numerous upgrades and artistic flair. The open-concept interior boasts a vaulted ceiling, custom-tiled fireplace, and wood-look vinyl plank flooring. A bright kitchen offers granite tile counters, ample cabinetry, bar seating, and newer stainless LG appliances. A bonus loft provides soft carpet, closet, and attic storage. Enjoy the tranquil balcony with wooden floor, extra storage, and creekside views. Community amenities include running streams, resort-style pool, spa, two tennis courts, fitness-equipped clubhouse, and serene walkways. Prime location with easy freeway access. Streams calm your mind. One assigned covered carport plus ample guest parking. This upstairs unit has a cabin-style exterior, full-size washer/dryer, and newer furnace and has A/C, all above just one neighbor. Perfect for first-time buyers, retirees, or investors, near Cal State Fullerton, Fullerton College, Hope International, and Marshall B. Ketchum. Close to Craig Regional Park, shopping, and dining. HOA dues cover exterior upkeep and preserve the picturesque surroundings. Nearby downtown Fullerton offers many restaurants, fun entertainment, and cultural attractions. Don't miss this rare chance to own in one of Fullerton's most sought-after communities!
Property Details
Home Type
- Condominium
Est. Annual Taxes
- $2,620
Year Built
- Built in 1976
HOA Fees
- $576 Monthly HOA Fees
Property Views
- Woods
- Creek or Stream
Interior Spaces
- 684 Sq Ft Home
- 1-Story Property
- Vaulted Ceiling
- Gas Fireplace
- Living Room with Fireplace
- Storage
Kitchen
- Updated Kitchen
- Gas Oven
- Self-Cleaning Oven
- Electric Range
- Range Hood
- Recirculated Exhaust Fan
- Microwave
- Freezer
- Dishwasher
- Granite Countertops
- Disposal
Flooring
- Carpet
- Vinyl
Bedrooms and Bathrooms
- 1 Bedroom
- 1 Full Bathroom
- Secondary bathroom tub or shower combo
Laundry
- Laundry closet
- Dryer
- Washer
Parking
- 1 Car Parking Space
- 1 Detached Carport Space
- Guest Parking
- On-Street Parking
Pool
- In Ground Pool
- Heated Spa
- In Ground Spa
Outdoor Features
- Living Room Balcony
- Wood patio
Utilities
- Forced Air Heating and Cooling System
- Hot Water Heating System
Additional Features
- South Facing Home
- Unit is on the top floor
Listing and Financial Details
- Assessor Parcel Number 93472065
Community Details
Overview
- Association fees include building & grounds, water, trash, sewer, insurance, clubhouse
- On-Site Maintenance
- Planned Unit Development
Amenities
- Clubhouse
- Recreation Room
Recreation
- Tennis Courts
- Fitness Center
- Community Pool
- Community Spa
Security
- Resident Manager or Management On Site
Ownership History
Purchase Details
Home Financials for this Owner
Home Financials are based on the most recent Mortgage that was taken out on this home.Purchase Details
Home Financials for this Owner
Home Financials are based on the most recent Mortgage that was taken out on this home.Purchase Details
Home Financials for this Owner
Home Financials are based on the most recent Mortgage that was taken out on this home.Purchase Details
Home Financials for this Owner
Home Financials are based on the most recent Mortgage that was taken out on this home.Similar Homes in Fullerton, CA
Home Values in the Area
Average Home Value in this Area
Purchase History
| Date | Type | Sale Price | Title Company |
|---|---|---|---|
| Grant Deed | $430,000 | Consumers Title | |
| Grant Deed | $170,000 | Chicago Title | |
| Grant Deed | $118,000 | Orange Coast Title | |
| Grant Deed | $82,500 | Orange Coast Title |
Mortgage History
| Date | Status | Loan Amount | Loan Type |
|---|---|---|---|
| Open | $344,000 | New Conventional | |
| Previous Owner | $124,000 | New Conventional | |
| Previous Owner | $30,000 | Credit Line Revolving | |
| Previous Owner | $122,625 | Unknown | |
| Previous Owner | $94,300 | No Value Available | |
| Previous Owner | $18,500 | Credit Line Revolving | |
| Previous Owner | $57,750 | No Value Available | |
| Closed | $23,600 | No Value Available |
Property History
| Date | Event | Price | Change | Sq Ft Price |
|---|---|---|---|---|
| 03/11/2025 03/11/25 | Sold | $430,000 | -4.4% | $629 / Sq Ft |
| 03/05/2025 03/05/25 | Pending | -- | -- | -- |
| 01/28/2025 01/28/25 | For Sale | $450,000 | +179.1% | $658 / Sq Ft |
| 06/07/2012 06/07/12 | Sold | $161,250 | -3.7% | $236 / Sq Ft |
| 05/08/2012 05/08/12 | Pending | -- | -- | -- |
| 05/03/2012 05/03/12 | For Sale | $167,500 | -- | $245 / Sq Ft |
Tax History Compared to Growth
Tax History
| Year | Tax Paid | Tax Assessment Tax Assessment Total Assessment is a certain percentage of the fair market value that is determined by local assessors to be the total taxable value of land and additions on the property. | Land | Improvement |
|---|---|---|---|---|
| 2024 | $2,620 | $209,338 | $144,894 | $64,444 |
| 2023 | $2,555 | $205,234 | $142,053 | $63,181 |
| 2022 | $2,533 | $201,210 | $139,267 | $61,943 |
| 2021 | $2,490 | $197,265 | $136,536 | $60,729 |
| 2020 | $2,475 | $195,243 | $135,136 | $60,107 |
| 2019 | $2,417 | $191,415 | $132,486 | $58,929 |
| 2018 | $2,381 | $187,662 | $129,888 | $57,774 |
| 2017 | $2,343 | $183,983 | $127,341 | $56,642 |
| 2016 | $2,296 | $180,376 | $124,844 | $55,532 |
| 2015 | $2,235 | $177,667 | $122,969 | $54,698 |
| 2014 | $2,173 | $174,187 | $120,560 | $53,627 |
Agents Affiliated with this Home
-
Vladlen Roytapel
V
Seller's Agent in 2025
Vladlen Roytapel
Compass
(949) 280-1532
1 in this area
76 Total Sales
-
Will Quanstrom

Buyer's Agent in 2025
Will Quanstrom
Shaw Real Estate Brokers
(909) 838-0886
1 in this area
138 Total Sales
-
Scott Smith

Seller's Agent in 2012
Scott Smith
Keller Williams Realty
(714) 401-1401
2 in this area
48 Total Sales
-

Buyer's Agent in 2012
CONSTANCE BRAMBLE
BERKSHIRE HATH HM SVCS CA PROP
(714) 337-8718
4 Total Sales
Map
Source: California Desert Association of REALTORS®
MLS Number: 219123720
APN: 934-720-65
- 2768 Pine Creek Cir
- 2747 Pine Creek Cir
- 2789 Pine Creek Cir
- 3000 Associated Rd Unit 53
- 3010 Associated Rd Unit 122
- 2590 Saratoga Dr
- 2851 Rolling Hills Dr Unit 99
- 2851 Rolling Hills Dr Unit 224
- 2873 Longspur Dr
- 2150 Hilltop Ct
- 419 Clairmont Ave
- 2802 Loganberry Ct
- 1730 Rolling Hills Dr
- 324 Marymont Ave
- 2014 Associated Rd Unit 2
- 2093 Palmetto Terrace
- 622 Aria Dr
- 452 Castlegate Ln
- 1924 Frederick St
- 2829 Maple Ave
