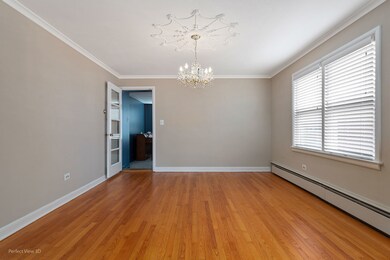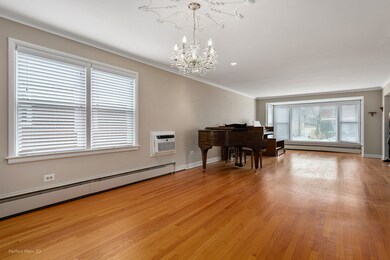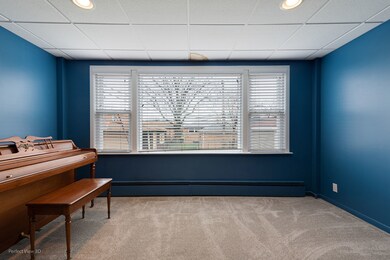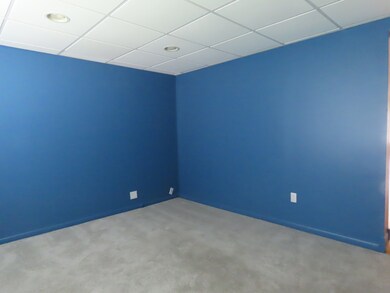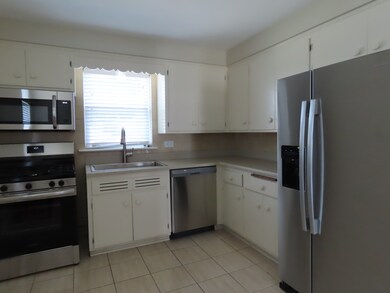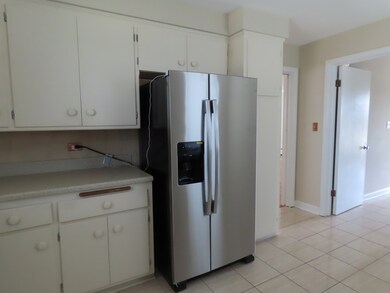
2732 W 94th St Evergreen Park, IL 60805
Estimated Value: $310,000 - $355,000
Highlights
- Georgian Architecture
- Wood Flooring
- Laundry Room
- Evergreen Park High School Rated A
- 2 Car Detached Garage
- Combination Dining and Living Room
About This Home
As of November 2024This beautifully updated Evergreen Park Home is move-in ready offering everything you need for comfortable living. Beautiful Gleaming Hardwood Floors, Three Bedrooms on 2nd Floor with room sizes to impress. Delightful Kitchen with all New Stainless Steel Kitchen Appliances, (be the first to use!) plus a new Stainless Steel Sink and Quartz Counter Tops. Newer Windows and Custom Blinds. New Front and Side Screen Doors. 4th Bedroom on main floor - may choose to use as an office or family room. Striking Large Living Room with Fireplace and Large Formal Dining room. 1,748 Sq Ft of Living Space plus a Full Partially finished basement. Hot Water Baseboard heat with New Boiler and New Hot Water Tank. Detached Garage, Concrete Side Drive. So many upgrades to make moving in a pleasure. Conveniently located for shopping, transportation, parks, schools, and walking paths.
Home Details
Home Type
- Single Family
Est. Annual Taxes
- $8,083
Year Built
- Built in 1955
Lot Details
- Lot Dimensions are 44 x 128
Parking
- 2 Car Detached Garage
- Driveway
- Parking Included in Price
Home Design
- Georgian Architecture
- Brick Exterior Construction
Interior Spaces
- 1,748 Sq Ft Home
- 2-Story Property
- Family Room
- Living Room with Fireplace
- Combination Dining and Living Room
- Unfinished Basement
- Basement Fills Entire Space Under The House
- Laundry Room
Kitchen
- Range
- Dishwasher
Flooring
- Wood
- Ceramic Tile
Bedrooms and Bathrooms
- 4 Bedrooms
- 4 Potential Bedrooms
Schools
- Evergreen Park High School
Utilities
- 3+ Cooling Systems Mounted To A Wall/Window
- Baseboard Heating
- Lake Michigan Water
Listing and Financial Details
- Homeowner Tax Exemptions
Ownership History
Purchase Details
Home Financials for this Owner
Home Financials are based on the most recent Mortgage that was taken out on this home.Purchase Details
Home Financials for this Owner
Home Financials are based on the most recent Mortgage that was taken out on this home.Purchase Details
Home Financials for this Owner
Home Financials are based on the most recent Mortgage that was taken out on this home.Purchase Details
Home Financials for this Owner
Home Financials are based on the most recent Mortgage that was taken out on this home.Similar Homes in Evergreen Park, IL
Home Values in the Area
Average Home Value in this Area
Purchase History
| Date | Buyer | Sale Price | Title Company |
|---|---|---|---|
| Perez Melanie Marie | $310,000 | Fidelity National Title | |
| Perez Melanie Marie | $310,000 | Fidelity National Title | |
| Williams Deborah | -- | Ticor Title Ins Co 1998 | |
| Shalda Deborah L | -- | Oconnor Title | |
| Southwest Financial Bank & Trust Co | $66,666 | -- |
Mortgage History
| Date | Status | Borrower | Loan Amount |
|---|---|---|---|
| Open | Perez Melanie Marie | $304,385 | |
| Closed | Perez Melanie Marie | $304,385 | |
| Previous Owner | Williams Deborah | $30,000 | |
| Previous Owner | Williams Deborah | $252,000 | |
| Previous Owner | Shalda Deborah L | $63,000 | |
| Previous Owner | Shalda Deborah L | $58,000 | |
| Previous Owner | Williams Deborah L | $18,000 | |
| Previous Owner | Williams Deborah L | $182,400 | |
| Previous Owner | Shalda Deborah L | $40,000 | |
| Previous Owner | Williams Deborah L | $32,000 | |
| Previous Owner | Shalda Deborah L | $45,000 | |
| Previous Owner | Southwest Financial Bank & Trust Co | $112,500 |
Property History
| Date | Event | Price | Change | Sq Ft Price |
|---|---|---|---|---|
| 11/15/2024 11/15/24 | Sold | $310,000 | -3.1% | $177 / Sq Ft |
| 10/01/2024 10/01/24 | Pending | -- | -- | -- |
| 09/18/2024 09/18/24 | Price Changed | $320,000 | -1.5% | $183 / Sq Ft |
| 08/15/2024 08/15/24 | For Sale | $325,000 | -- | $186 / Sq Ft |
Tax History Compared to Growth
Tax History
| Year | Tax Paid | Tax Assessment Tax Assessment Total Assessment is a certain percentage of the fair market value that is determined by local assessors to be the total taxable value of land and additions on the property. | Land | Improvement |
|---|---|---|---|---|
| 2024 | $6,676 | $27,000 | $4,011 | $22,989 |
| 2023 | $6,676 | $27,000 | $4,011 | $22,989 |
| 2022 | $6,676 | $20,289 | $3,438 | $16,851 |
| 2021 | $6,483 | $20,289 | $3,438 | $16,851 |
| 2020 | $6,326 | $20,289 | $3,438 | $16,851 |
| 2019 | $6,064 | $19,045 | $3,151 | $15,894 |
| 2018 | $5,941 | $19,045 | $3,151 | $15,894 |
| 2017 | $5,865 | $19,045 | $3,151 | $15,894 |
| 2016 | $6,307 | $18,427 | $2,578 | $15,849 |
| 2015 | $6,269 | $18,427 | $2,578 | $15,849 |
| 2014 | $6,139 | $18,427 | $2,578 | $15,849 |
| 2013 | $5,796 | $18,857 | $2,578 | $16,279 |
Agents Affiliated with this Home
-
Pat Vlasis
P
Seller's Agent in 2024
Pat Vlasis
George Vlasis Realty
(708) 636-7474
2 in this area
23 Total Sales
-
Eunice Garcia
E
Buyer's Agent in 2024
Eunice Garcia
Kale Realty
(708) 415-2008
2 in this area
33 Total Sales
Map
Source: Midwest Real Estate Data (MRED)
MLS Number: 12139205
APN: 24-01-408-035-0000
- 9332 S Francisco Ave
- 9535 S Fairfield Ave
- 9311 S Richmond Ave
- 2724 W 96th Place
- 9549 S Richmond Ave
- 9427 S Utica Ave
- 2730 W 97th St
- 9520 S Sacramento Ave
- 9214 S Sacramento Ave
- 9237 S Utica Ave
- 9310 S Albany Ave
- 9205 S Albany Ave
- 3048 W 96th Place
- 3043 W 96th Place
- 2740 W 98th Place
- 2654 W 98th Place
- 2832 W 98th Place
- 9616 S Claremont Ave
- 9656 S Utica Ave
- 9602 S Troy Ave
- 2736 W 94th St
- 2728 W 94th St
- 2740 W 94th St
- 2724 W 94th St
- 2729 W 93rd Place
- 2744 W 94th St
- 2733 W 93rd Place
- 2718 W 94th St
- 2725 W 93rd Place
- 2737 W 93rd Place
- 2721 W 93rd Place
- 2741 W 93rd Place
- 2748 W 94th St
- 2712 W 94th St
- 2717 W 93rd Place
- 2745 W 93rd Place
- 2733 W 94th St
- 2737 W 94th St
- 2729 W 94th St
- 2741 W 94th St

