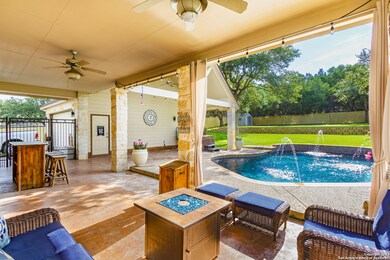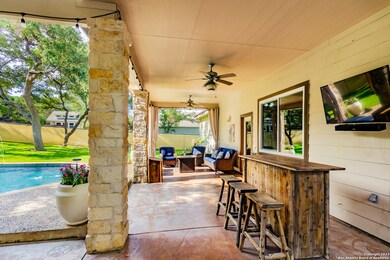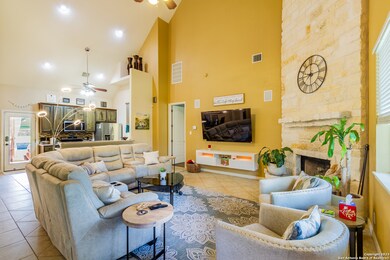
27322 Sherwood Forest Dr San Antonio, TX 78260
Highlights
- Private Pool
- Mature Trees
- Solid Surface Countertops
- Timberwood Park Elementary School Rated A
- Loft
- Covered patio or porch
About This Home
As of August 2023Escape to this little slice of Hill Country Heaven, away from the hustle/bustle of the city yet centrally located & minutes from all the conveniences you will ever need. This Beautiful home features three bedrooms, two baths, upstairs loft and/or office space. All bedrooms are downstairs with an open floor plan with massive cathedral ceilings that encompass the living, dining, and kitchen. The backyard is truly an oasis featuring a beautiful in-ground pool, hot tub, large covered patio with television. This immaculate property is located in a neighborhood with no HOA and sits on nearly half an acre with most of the land in the backyard w/ beautiful mature oak trees. Features of this home includes: wood/gas fireplace, gas cooking (propane), new Pella windows (July 2023), 2nd bathroom in process of being renovated (expected completion mid-July), roof 2019, solar panels to reduce electric bill (buyer to take over monthly payment of approx.$104.74 x 284 payments), no water bill thanks to the well, irrigated landscaping, detached 2 car garage, Water Heater 2017, AC 2016, Pool Equipment 2022, Master Bath 2017, Dishwasher 2018, Microwave 2020. Don't miss this amazing opportunity to make this your home!
Last Buyer's Agent
Non MLS
Non Mls Office
Home Details
Home Type
- Single Family
Est. Annual Taxes
- $8,908
Year Built
- Built in 2004
Lot Details
- 0.46 Acre Lot
- Fenced
- Mature Trees
Home Design
- Slab Foundation
Interior Spaces
- 1,832 Sq Ft Home
- Property has 2 Levels
- Ceiling Fan
- Double Pane Windows
- Window Treatments
- Living Room with Fireplace
- Combination Dining and Living Room
- Loft
- Washer Hookup
Kitchen
- Walk-In Pantry
- Gas Cooktop
- Stove
- Ice Maker
- Dishwasher
- Solid Surface Countertops
Flooring
- Carpet
- Ceramic Tile
Bedrooms and Bathrooms
- 3 Bedrooms
- Walk-In Closet
- 2 Full Bathrooms
Attic
- Permanent Attic Stairs
- Partially Finished Attic
Parking
- 2 Car Detached Garage
- Side or Rear Entrance to Parking
Pool
- Private Pool
- Spa
- Fence Around Pool
Outdoor Features
- Covered patio or porch
- Outdoor Storage
Schools
- Tmbrwdprk Elementary School
Utilities
- Central Heating and Cooling System
- Window Unit Heating System
- Well
- Electric Water Heater
- Aerobic Septic System
- Cable TV Available
Listing and Financial Details
- Legal Lot and Block 8 / 11
- Assessor Parcel Number 059810110080
Community Details
Overview
- Built by CKC CUSTOM HOMES
- Sherwood Forest Subdivision
Recreation
- Park
- Trails
Ownership History
Purchase Details
Home Financials for this Owner
Home Financials are based on the most recent Mortgage that was taken out on this home.Purchase Details
Home Financials for this Owner
Home Financials are based on the most recent Mortgage that was taken out on this home.Purchase Details
Home Financials for this Owner
Home Financials are based on the most recent Mortgage that was taken out on this home.Purchase Details
Home Financials for this Owner
Home Financials are based on the most recent Mortgage that was taken out on this home.Similar Homes in San Antonio, TX
Home Values in the Area
Average Home Value in this Area
Purchase History
| Date | Type | Sale Price | Title Company |
|---|---|---|---|
| Warranty Deed | -- | None Listed On Document | |
| Special Warranty Deed | -- | Atc | |
| Warranty Deed | -- | Atc | |
| Vendors Lien | -- | -- |
Mortgage History
| Date | Status | Loan Amount | Loan Type |
|---|---|---|---|
| Open | $510,828 | VA | |
| Previous Owner | $16,000 | Credit Line Revolving | |
| Previous Owner | $193,100 | New Conventional | |
| Previous Owner | $202,350 | New Conventional | |
| Previous Owner | $176,400 | Purchase Money Mortgage | |
| Previous Owner | $17,001 | Future Advance Clause Open End Mortgage | |
| Previous Owner | $152,800 | Purchase Money Mortgage |
Property History
| Date | Event | Price | Change | Sq Ft Price |
|---|---|---|---|---|
| 07/15/2025 07/15/25 | Price Changed | $599,000 | -4.2% | $327 / Sq Ft |
| 07/05/2025 07/05/25 | Price Changed | $625,000 | -7.4% | $341 / Sq Ft |
| 06/20/2025 06/20/25 | For Sale | $675,000 | +38.0% | $368 / Sq Ft |
| 08/11/2023 08/11/23 | Sold | -- | -- | -- |
| 07/20/2023 07/20/23 | Pending | -- | -- | -- |
| 07/07/2023 07/07/23 | For Sale | $489,000 | +22.3% | $267 / Sq Ft |
| 01/27/2022 01/27/22 | Off Market | -- | -- | -- |
| 10/25/2021 10/25/21 | Sold | -- | -- | -- |
| 10/08/2021 10/08/21 | For Sale | $400,000 | -- | $218 / Sq Ft |
Tax History Compared to Growth
Tax History
| Year | Tax Paid | Tax Assessment Tax Assessment Total Assessment is a certain percentage of the fair market value that is determined by local assessors to be the total taxable value of land and additions on the property. | Land | Improvement |
|---|---|---|---|---|
| 2023 | $9,184 | $437,370 | $93,660 | $343,710 |
| 2022 | $8,812 | $422,620 | $58,620 | $364,000 |
| 2021 | $7,572 | $359,220 | $46,650 | $312,570 |
| 2020 | $7,239 | $338,239 | $40,240 | $298,110 |
| 2019 | $6,720 | $307,490 | $40,240 | $267,250 |
| 2018 | $6,296 | $288,170 | $40,240 | $247,930 |
| 2017 | $5,953 | $272,163 | $31,740 | $270,460 |
| 2016 | $5,412 | $247,421 | $31,470 | $241,550 |
| 2015 | $3,730 | $224,928 | $31,470 | $233,050 |
| 2014 | $3,730 | $204,480 | $0 | $0 |
Agents Affiliated with this Home
-
L
Seller's Agent in 2025
Laura Hodge
Phyllis Browning Company
-
Alison McLaughlin

Seller's Agent in 2023
Alison McLaughlin
eXp Realty
(210) 488-1963
3 in this area
51 Total Sales
-
N
Buyer's Agent in 2023
Non MLS
Non Mls Office
-
Polo Gutierrez

Seller's Agent in 2021
Polo Gutierrez
Phyllis Browning Company
(210) 464-4521
4 in this area
55 Total Sales
-
L
Buyer's Agent in 2021
Leslie Idais
Kuper Sotheby's Int'l Realty
Map
Source: San Antonio Board of REALTORS®
MLS Number: 1701382
APN: 05981-011-0080
- 1220 Old Milton Dr
- 1011 Caribbean
- 26406 Bubbling Brook
- 907 Amigo Ave
- 927 Scenic Stroll
- 27252 Sherwood Forest Dr
- LOT 10 Timken Dr
- LOTS 8&9 Timken Dr
- 27623 San Portola
- 26318 Sunny Meadow
- 26309 S Glenrose Rd
- 0 S Glenrose Rd Unit 1881658
- LOT 5 & 6 Sunny Meadow
- 26211 Sunny Meadow
- 27217 Salt St
- 26232 S Glenrose Rd
- 26142 Wood Chuck
- 27223 Volcano Dr
- 26817 Hogan Dr
- 607 Whitney Way






