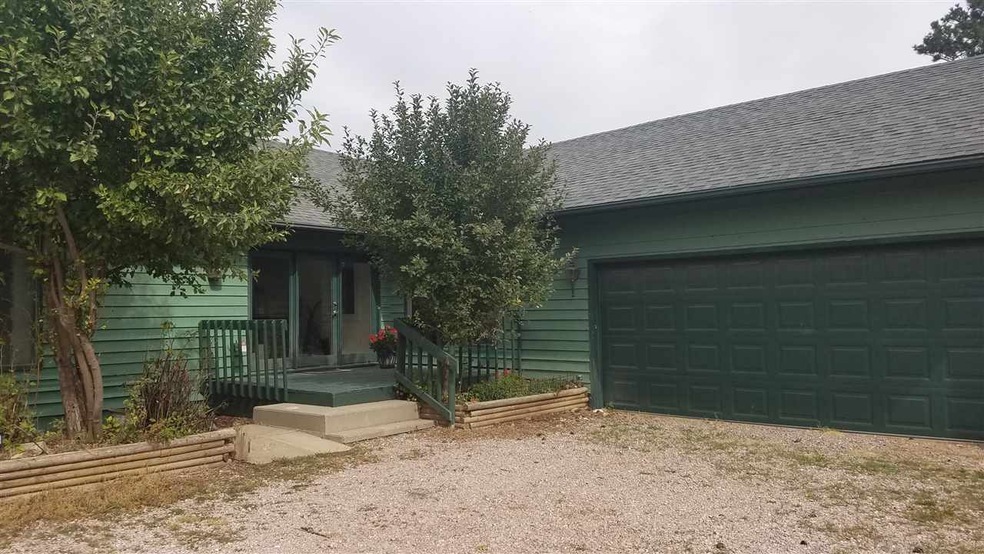
27325 Estates Rd Hot Springs, SD 57747
Estimated Value: $375,000 - $677,000
Highlights
- RV Parking in Community
- Vaulted Ceiling
- Corner Lot
- Deck
- Ranch Style House
- Mud Room
About This Home
As of January 2019This home is located in beautiful Hot Brook Canyon just outside of the city of Hot Springs SD. Large sunny living room with bay window and access to large deck and side yard. Bright and roomy kitchen has breakfast bar and access to the mud room between the house and the garage. Mud room is combination with 1/2 bath/laundry/pantry/storage. Additional room off the entrance foyer is currently used as a music room but could double as formal dining room or den/office area. This spacious 1970 sf home offers one level living and has large master bedroom with private bath and 2 additional spacious bedrooms that share a common bath. Large fenced in yard is landscaped with raised flower beds with flowering bushes and ornamental fruit trees and has a fire pit and tree house. Level 230'x70' area would be good spot for shop building or garden area (previously a riding arena). Call Cathy Mosset at 605-890-1066 to schedule your private tour.
Last Agent to Sell the Property
Heartland Real Estate License #12512 Listed on: 07/23/2018
Last Buyer's Agent
NON MEMBER
NON-MEMBER OFFICE
Home Details
Home Type
- Single Family
Est. Annual Taxes
- $2,643
Year Built
- Built in 1986
Lot Details
- 1.97 Acre Lot
- Wood Fence
- Corner Lot
- Unpaved Streets
- Landscaped with Trees
- Lawn
- Garden
Parking
- 2 Car Attached Garage
Home Design
- Ranch Style House
- Frame Construction
- Composition Roof
- Wood Siding
Interior Spaces
- 1,970 Sq Ft Home
- Vaulted Ceiling
- Ceiling Fan
- Skylights
- Bay Window
- Wood Frame Window
- Casement Windows
- Mud Room
- Laundry on main level
Kitchen
- Electric Oven or Range
- Dishwasher
- Trash Compactor
- Disposal
Flooring
- Carpet
- Laminate
Bedrooms and Bathrooms
- 3 Bedrooms
- En-Suite Primary Bedroom
Outdoor Features
- Deck
- Shed
- Outbuilding
Utilities
- Refrigerated and Evaporative Cooling System
- Pellet Stove burns compressed wood to generate heat
- Propane
- Well
- Electric Water Heater
- On Site Septic
- Cable TV Available
Community Details
- Association fees include road maintenance
- RV Parking in Community
Similar Homes in Hot Springs, SD
Home Values in the Area
Average Home Value in this Area
Mortgage History
| Date | Status | Borrower | Loan Amount |
|---|---|---|---|
| Closed | Bastian Tracy L | $192,386 |
Property History
| Date | Event | Price | Change | Sq Ft Price |
|---|---|---|---|---|
| 01/25/2019 01/25/19 | Sold | $257,000 | -5.7% | $130 / Sq Ft |
| 07/23/2018 07/23/18 | For Sale | $272,500 | -- | $138 / Sq Ft |
Tax History Compared to Growth
Tax History
| Year | Tax Paid | Tax Assessment Tax Assessment Total Assessment is a certain percentage of the fair market value that is determined by local assessors to be the total taxable value of land and additions on the property. | Land | Improvement |
|---|---|---|---|---|
| 2024 | $2,643 | $291,448 | $70,115 | $221,333 |
| 2023 | $2,586 | $0 | $0 | $0 |
| 2022 | $2,470 | $241,560 | $43,830 | $197,730 |
| 2021 | $2,593 | $208,510 | $31,860 | $176,650 |
| 2020 | $2,634 | $216,700 | $31,860 | $184,840 |
| 2019 | $2,469 | $218,800 | $31,860 | $186,940 |
| 2018 | $2,422 | $198,200 | $32,800 | $165,400 |
| 2017 | $2,475 | $189,630 | $32,800 | $156,830 |
| 2016 | -- | $188,120 | $32,800 | $155,320 |
| 2015 | -- | $189,850 | $32,800 | $157,050 |
| 2011 | -- | $174,510 | $0 | $0 |
Agents Affiliated with this Home
-
Cathy Mosset

Seller's Agent in 2019
Cathy Mosset
Heartland Real Estate
(605) 890-1066
164 Total Sales
-
N
Buyer's Agent in 2019
NON MEMBER
NON-MEMBER OFFICE
Map
Source: Mount Rushmore Area Association of REALTORS®
MLS Number: 58992
APN: 65190-00500-003-00
- 12646 Dana Ct
- 27339 Darlene Ct
- 27339 Darlene Ln
- 27301 Simunek Ct
- 12632 Dana Rd
- 27270 Kyle Ln
- 12580 Red Dirt Rd
- 27390 Memorial Rd
- TBD Albatross Ln Unit Lot 11 - Country Clu
- TBD Albatross Ln Unit Lot 11 Blk A, Countr
- 12774 U S 18 Unit Lot 1
- 12774 To Be Determined Unit US Hwy 18, Lot 1
- 833 N 26th St
- 12756 Clubview Rd Unit Lot 32
- Lot 7 Clubview Rd Unit Country Club Estates
- Lot 6 Clubview Rd Unit Country Club Estates
- Lots 6 & 7 Clubview Rd Unit Country Club Estates
- Lot B9-8 Clubhouse Dr
- 3345 Mystery Ln
- Lots 28-33 Doran Rd
- 27325 Estates Rd
- 27323 Estates Rd
- 27330 Estates Rd
- 27313 Estates Rd
- Lot 29 Estates Rd Unit lot 29 Estates RD
- TBD Estates Rd Unit Lot 29 Estates Rd
- TBD Estates Rd
- 27328 Estates Rd
- 27289 Estates Rd
- 27298 Estates Rd
- 27280 Estates Rd
- 27287 Estates Rd
- 27298 None
- 12674 Hot Brook Canyon Rd
- 27283 Estates Rd
- 27313 Dana Ct
- 12668 Dana Rd. Other
- 12668 Dana Rd
- 12675 Hot Brook Canyon Rd
- Lot 5 Block 2 Darlene Ln
