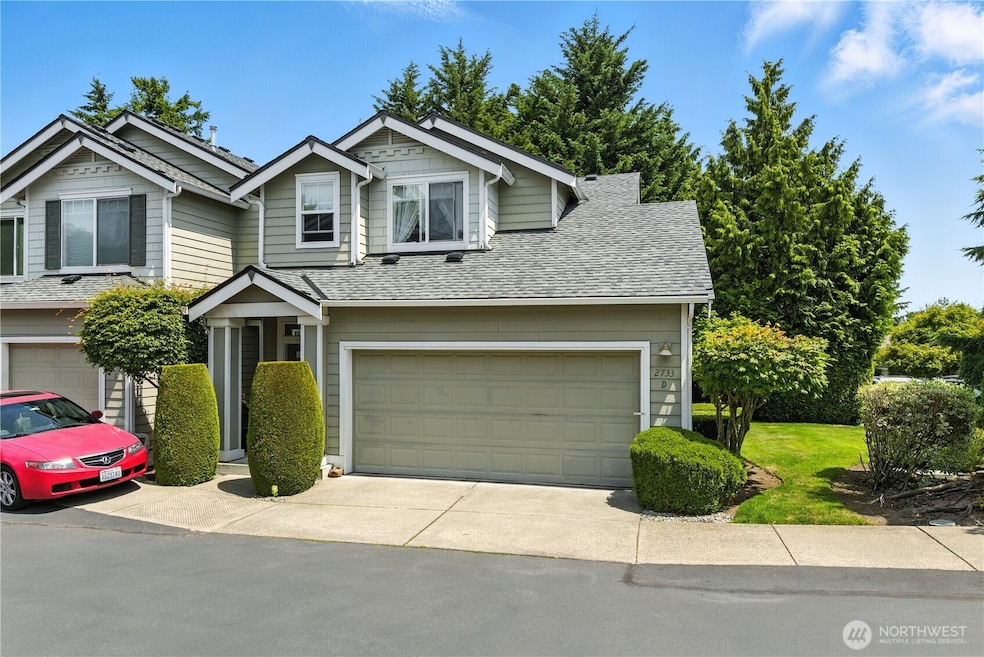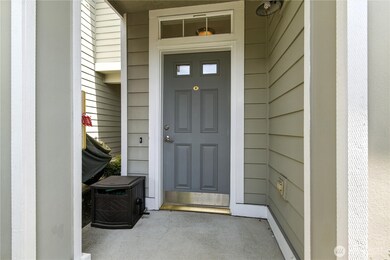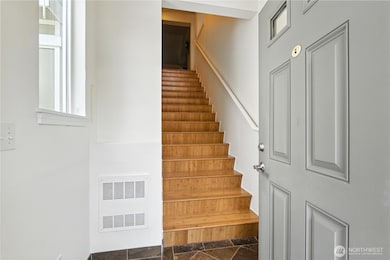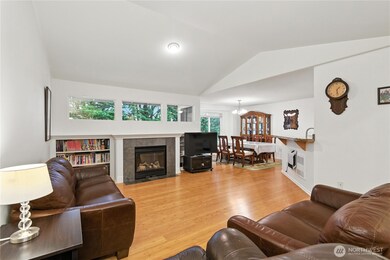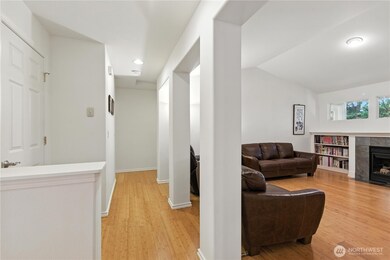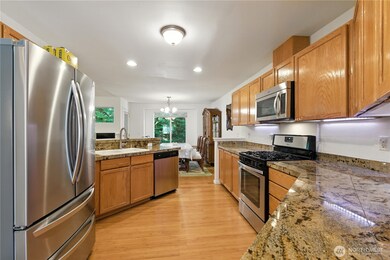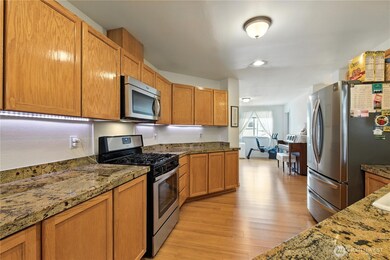2733 143rd St SW Unit 35D Lynnwood, WA 98087
Estimated payment $3,993/month
Highlights
- Bamboo Flooring
- Balcony
- Walk-In Closet
- End Unit
- Cul-De-Sac
- Bathroom on Main Level
About This Home
This stunning corner-lot home offers the perfect blend of space, comfort, and location. With soaring ceilings and an open, light-filled layout, it’s designed for both everyday living and entertaining. Multiple living areas, generous bedrooms, and a seamless indoor-outdoor flow make it the ideal home. Perfectly situated near parks, shopping, and dining, you'll love the convenience of this unbeatable location. Beautiful bamboo hardwood throughout. Don’t miss this opportunity to own a beautiful home in one of the area's most desirable neighborhoods. Call now for your appointment, it won't last long!
Source: Northwest Multiple Listing Service (NWMLS)
MLS#: 2396456
Property Details
Home Type
- Condominium
Est. Annual Taxes
- $4,758
Year Built
- Built in 2003
Lot Details
- End Unit
- Cul-De-Sac
HOA Fees
- $639 Monthly HOA Fees
Parking
- 2 Car Garage
Home Design
- Composition Roof
- Wood Composite
Interior Spaces
- 1,500 Sq Ft Home
- 2-Story Property
- Wood Burning Fireplace
- Bamboo Flooring
Kitchen
- Electric Oven or Range
- Microwave
- Dishwasher
Bedrooms and Bathrooms
- 2 Main Level Bedrooms
- Walk-In Closet
- Bathroom on Main Level
- 2 Full Bathrooms
Laundry
- Electric Dryer
- Washer
Additional Features
- Balcony
- Forced Air Heating System
Community Details
- Association fees include common area maintenance, road maintenance, sewer, water
- 92 Units
- Duane Hoffman Association
- Secondary HOA Phone (206) 579-3432
- Rosemount Heights Condos
- Mukilteo Subdivision
- Park Phone (206) 579-3432 | Manager Duane Hoff
Listing and Financial Details
- Down Payment Assistance Available
- Visit Down Payment Resource Website
- Assessor Parcel Number 00946203500400
Map
Home Values in the Area
Average Home Value in this Area
Tax History
| Year | Tax Paid | Tax Assessment Tax Assessment Total Assessment is a certain percentage of the fair market value that is determined by local assessors to be the total taxable value of land and additions on the property. | Land | Improvement |
|---|---|---|---|---|
| 2025 | $5,007 | $555,000 | $144,000 | $411,000 |
| 2024 | $5,007 | $590,500 | $137,000 | $453,500 |
| 2023 | $3,821 | $465,000 | $134,000 | $331,000 |
| 2022 | $3,754 | $387,500 | $106,000 | $281,500 |
| 2020 | $3,514 | $355,000 | $64,000 | $291,000 |
| 2019 | $3,134 | $317,000 | $45,000 | $272,000 |
| 2018 | $2,998 | $264,000 | $32,500 | $231,500 |
| 2017 | $2,457 | $220,000 | $29,500 | $190,500 |
| 2016 | $2,335 | $207,500 | $28,000 | $179,500 |
| 2015 | $2,405 | $196,000 | $28,000 | $168,000 |
| 2013 | $2,166 | $165,000 | $29,500 | $135,500 |
Property History
| Date | Event | Price | Change | Sq Ft Price |
|---|---|---|---|---|
| 08/26/2025 08/26/25 | Price Changed | $560,000 | -1.8% | $373 / Sq Ft |
| 07/14/2025 07/14/25 | Price Changed | $570,000 | -3.4% | $380 / Sq Ft |
| 07/02/2025 07/02/25 | Price Changed | $590,000 | -9.2% | $393 / Sq Ft |
| 06/20/2025 06/20/25 | For Sale | $650,000 | -- | $433 / Sq Ft |
Purchase History
| Date | Type | Sale Price | Title Company |
|---|---|---|---|
| Warranty Deed | $274,000 | Cw Title | |
| Warranty Deed | $209,990 | Chicago Title |
Mortgage History
| Date | Status | Loan Amount | Loan Type |
|---|---|---|---|
| Previous Owner | $80,000 | Credit Line Revolving | |
| Previous Owner | $167,990 | No Value Available | |
| Closed | $31,500 | No Value Available |
Source: Northwest Multiple Listing Service (NWMLS)
MLS Number: 2396456
APN: 009462-035-004-00
- 2604 143rd St SW Unit 10B
- 14322 Admiralty Way Unit 91
- 14322 Admiralty Way Unit 1
- 14322 Admiralty Way Unit 125
- 14322 Admiralty Way Unit 51
- 14714 Admiralty Way Unit A318
- 14715 Admiralty Way Unit 4
- 14715 Admiralty Way Unit B1
- 13615 26th Place W
- 14816 29th Ave W Unit B303
- 14902 29th Ave W Unit F101
- 14816 29th Ave W Unit B101
- 14816 29th Ave W Unit B102
- 14821 29th Ave W Unit K101
- 14815 29th Ave W Unit J301
- 13332 Lake Rd
- 13706 Manor Way Unit C3
- 14229 20th Place W Unit 1
- 2004 139th Place SW
- 3322 148th St SW Unit E4
- 14500 Admiralty Way
- 2709 Lincoln Way
- 3230 148th St SW Unit E-6
- 15001 35th Ave W
- 14531 19th Ave W
- 13215 Highway 99 S
- 15216 22nd Place W
- 14615 Madison Way
- 12909 Mukilteo Speedway
- 15517 40th Ave W
- 16011 Admiralty Way
- 14813 11th Place W Unit A
- 14205 45th Ave W
- 13011 E Gibson Rd Unit P328
- 15907 Ash Way
- 15720 Meadow Rd Unit C3
- 12310 19th Place W
- 14913 48th Ave W Unit L-4
- 16200 Admiralty Way
- 1011-1211 128th St SW
