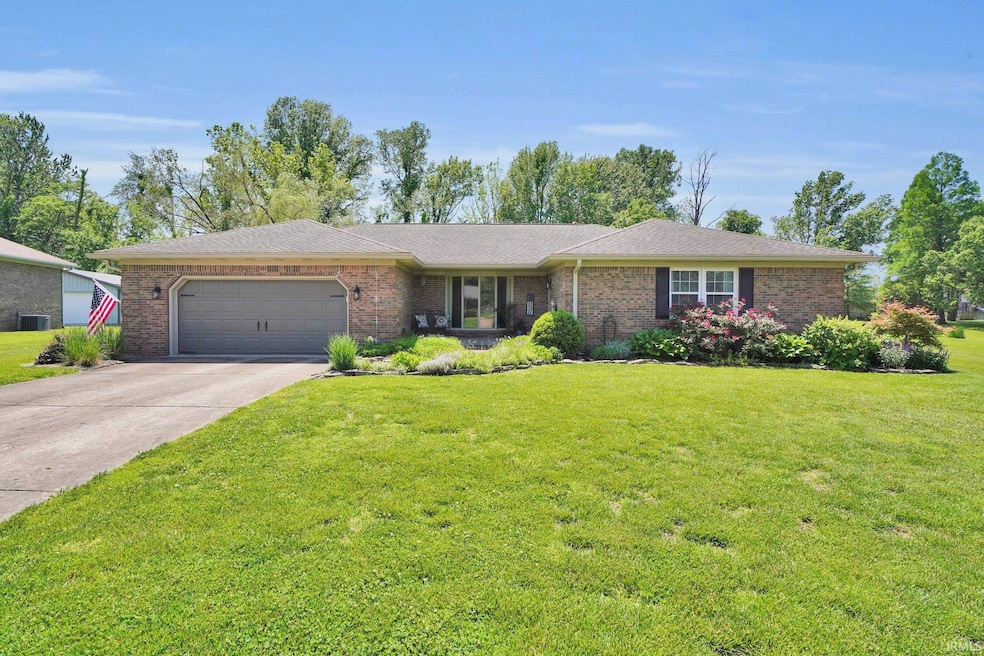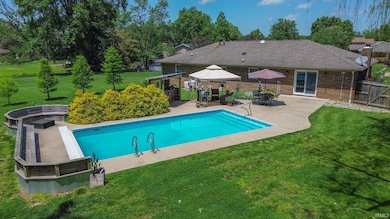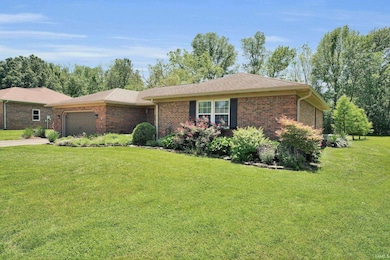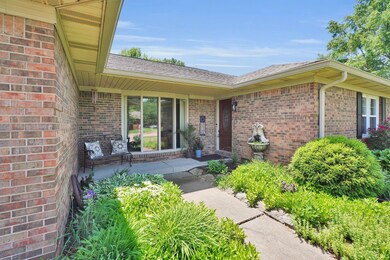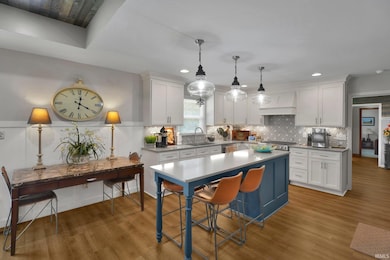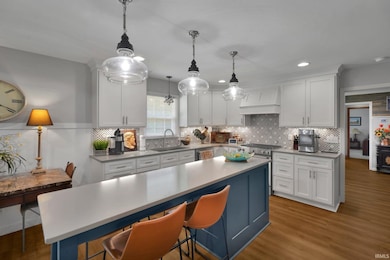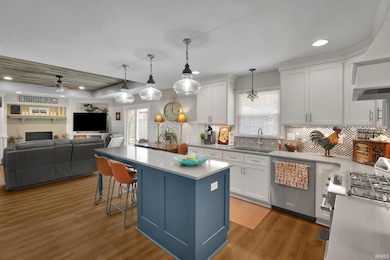
2733 Conestoga Ct Newburgh, IN 47630
Estimated payment $2,046/month
Highlights
- In Ground Pool
- Primary Bedroom Suite
- Community Fire Pit
- John H. Castle Elementary School Rated A-
- Ranch Style House
- 2 Car Attached Garage
About This Home
Stunning All-Brick Ranch with Heated Saltwater Pool in Sought-After Neighborhood?2733 Conestoga Court | A Private Backyard Oasis Welcome to 2733 Conestoga Court, a beautifully appointed all-brick ranch nestled in the highly desirable Bellwood neighborhood—now available for sale. Designed for both comfort and entertaining, this home offers a seamless blend of indoor elegance and outdoor luxury. At the heart of the home is a show-stopping kitchen that opens into a spacious family room featuring a tray ceiling, custom builtins, and gas log fireplace, creating a warm and inviting space for gatherings. A formal dining room adds a touch of sophistication, while the separate living room offers a quiet retreat. The primary suite includes dual closets and a private ensuite bath with a deep soaking tub, providing a peaceful escape. Two additional bedrooms and a second full bath complete the interior layout. Step outside to your private backyard oasis, perfect for year-round enjoyment. The heated saltwater pool, installed in 2018, includes an automatic cover for convenience and safety. A spacious patio features a gazebo, covered grill station, and built-in bench seating with storage surrounds a cozy gas fireplace feature—perfect for entertaining or relaxing after a long day in the pool. And with nearly 3/4 of an acre, there is still plenty of room left over for play in the private back yard.
Home Details
Home Type
- Single Family
Est. Annual Taxes
- $2,160
Year Built
- Built in 1986
Lot Details
- 0.68 Acre Lot
- Lot Dimensions are 109x225
Parking
- 2 Car Attached Garage
- Garage Door Opener
- Driveway
Home Design
- Ranch Style House
- Brick Exterior Construction
- Shingle Roof
Interior Spaces
- 1,870 Sq Ft Home
- Tray Ceiling
- Ceiling Fan
- Gas Log Fireplace
- Fire and Smoke Detector
- Laundry on main level
Kitchen
- Eat-In Kitchen
- Kitchen Island
- Disposal
Flooring
- Carpet
- Vinyl
Bedrooms and Bathrooms
- 3 Bedrooms
- Primary Bedroom Suite
- 2 Full Bathrooms
- Bathtub with Shower
Basement
- Block Basement Construction
- Crawl Space
Outdoor Features
- In Ground Pool
- Patio
Location
- Suburban Location
Schools
- Castle Elementary School
- Castle North Middle School
- Castle High School
Utilities
- Forced Air Heating and Cooling System
- ENERGY STAR Qualified Air Conditioning
- High-Efficiency Furnace
- Heating System Uses Gas
Listing and Financial Details
- Assessor Parcel Number 87-12-15-307-050.000-019
Community Details
Recreation
- Community Pool
Additional Features
- Bellwood Subdivision
- Community Fire Pit
Map
Home Values in the Area
Average Home Value in this Area
Tax History
| Year | Tax Paid | Tax Assessment Tax Assessment Total Assessment is a certain percentage of the fair market value that is determined by local assessors to be the total taxable value of land and additions on the property. | Land | Improvement |
|---|---|---|---|---|
| 2024 | $2,106 | $282,900 | $51,200 | $231,700 |
| 2023 | $2,206 | $277,100 | $51,200 | $225,900 |
| 2022 | $2,288 | $274,900 | $51,200 | $223,700 |
| 2021 | $2,098 | $241,200 | $62,700 | $178,500 |
| 2020 | $2,038 | $223,300 | $57,800 | $165,500 |
| 2019 | $2,062 | $220,800 | $57,800 | $163,000 |
| 2018 | $1,523 | $191,300 | $57,800 | $133,500 |
| 2017 | $1,461 | $186,200 | $57,800 | $128,400 |
| 2016 | $1,395 | $180,500 | $57,800 | $122,700 |
| 2014 | $1,167 | $167,100 | $49,100 | $118,000 |
| 2013 | $1,155 | $168,600 | $49,100 | $119,500 |
Property History
| Date | Event | Price | Change | Sq Ft Price |
|---|---|---|---|---|
| 05/19/2025 05/19/25 | Pending | -- | -- | -- |
| 05/17/2025 05/17/25 | For Sale | $335,000 | +55.1% | $179 / Sq Ft |
| 12/06/2019 12/06/19 | Sold | $216,000 | +2.9% | $116 / Sq Ft |
| 11/13/2019 11/13/19 | Pending | -- | -- | -- |
| 11/11/2019 11/11/19 | For Sale | $209,900 | -- | $112 / Sq Ft |
Purchase History
| Date | Type | Sale Price | Title Company |
|---|---|---|---|
| Warranty Deed | -- | None Available | |
| Interfamily Deed Transfer | -- | None Available | |
| Warranty Deed | -- | None Available | |
| Warranty Deed | -- | None Available |
Mortgage History
| Date | Status | Loan Amount | Loan Type |
|---|---|---|---|
| Open | $65,000 | Credit Line Revolving | |
| Previous Owner | $150,150 | New Conventional | |
| Previous Owner | $18,795 | New Conventional | |
| Previous Owner | $158,570 | FHA | |
| Previous Owner | $162,100 | New Conventional | |
| Previous Owner | $120,000 | New Conventional |
Similar Homes in Newburgh, IN
Source: Indiana Regional MLS
MLS Number: 202518279
APN: 87-12-15-307-050.000-019
- 8472 Countrywood Ct
- 8688 Windsor Dr
- 8455 Nolia Ln
- 8566 Windsor Dr
- 8355 Kifer Dr
- 8527 Angel Dr
- 2444 Clover Cir
- 2411 Clover Cir
- 8633 Cayman Ct
- 2221 Sable Way
- 5555 Hillside Trail
- 3144 Ashdon Dr
- 2144 Sable Way
- 8401 Spencer Dr
- 8233 Angel Dr
- 8555 Crenshaw Dr
- 2017 Chadwick Dr
- 8486 Bell Crossing Dr
- 2744 Jace Ln
- 8444 Bell Crossing Dr
