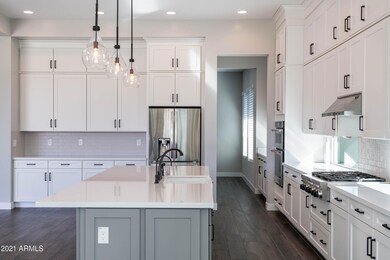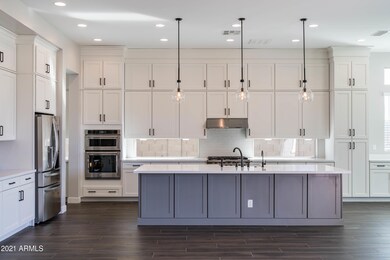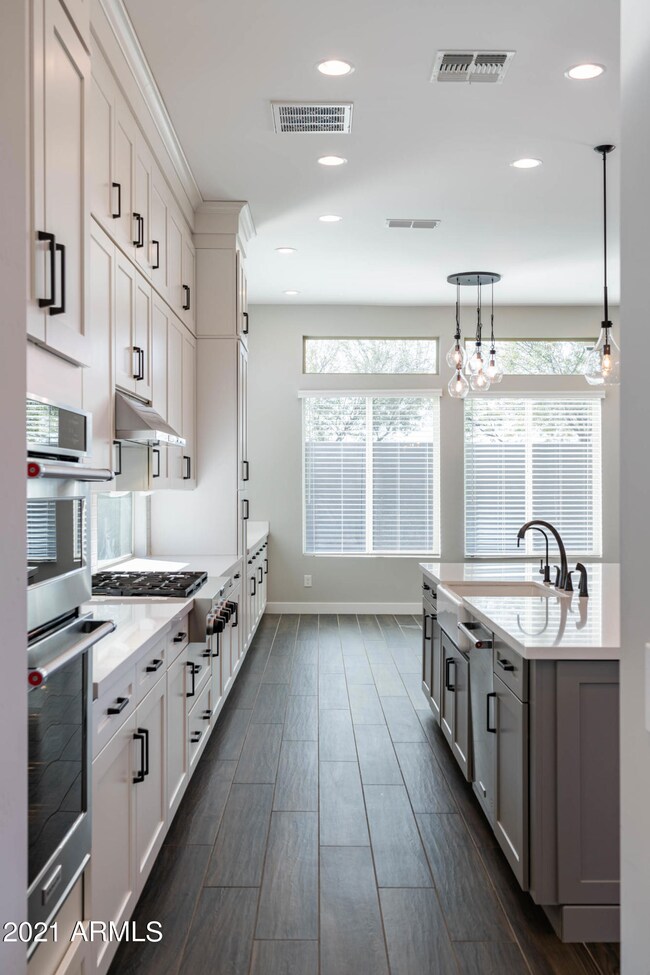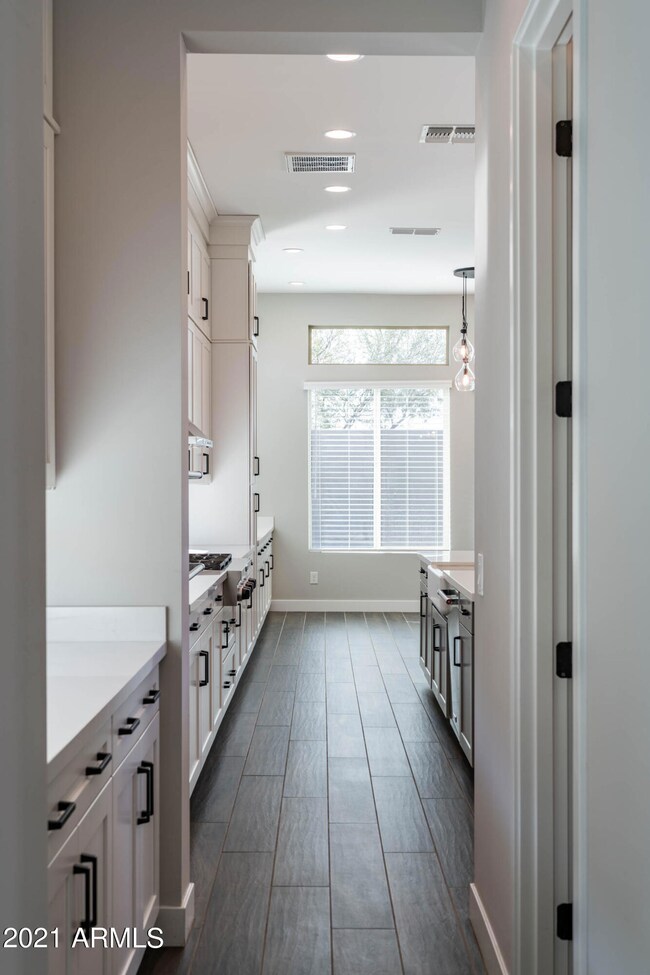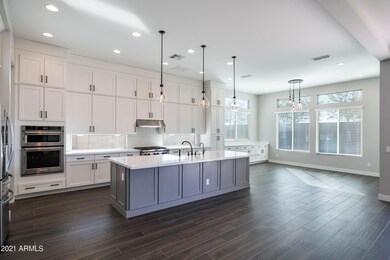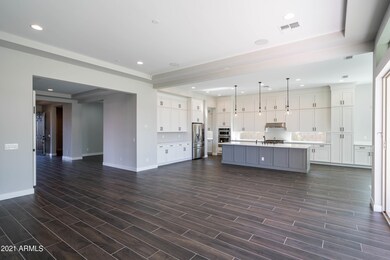
2733 E Kesler Ln Gilbert, AZ 85295
Higley NeighborhoodEstimated Value: $913,000 - $1,364,000
Highlights
- Gated Community
- Two Primary Bathrooms
- Private Yard
- Chaparral Elementary School Rated A-
- Hydromassage or Jetted Bathtub
- Covered patio or porch
About This Home
As of March 2021Most Desirable Zip Code in Gilbert!!Feels Like Brand New Semi Custom Model Home in exclusive gated community with 2 Master Suites in Gilbert. Owners have meticulously upgraded every inch of this home for added energy efficiency, convenience and easy maintenance including plantation shutters, insulated & Air Conditioned 3 Car Garage, artificial turf in front & backyard, Reverse Osmosis, Recirculating Heat Pump, Soft Water, Whole House Filtration & so much more.... Dreamy Gourmet Kitchen with Wall to Wall, Double Stacked Custom Cabinetry w/ slide outs, KitchenAid stainless steel appliances incl built in oven/micro, 36'' gas cooktop, Silestone countertops, designer backsplash with apron front kitchen sink & Large Butlers Pantry. Main Master has upgraded athlete style step in jacuzzi tub perfect for soothing those aching muscles after your work outs, Silestone countertops, floor to ceiling tile surrounds in oversized walk-in shower with rain showerhead and double raised vanities. Move-in ready!! This single story home feels so spacious with 11' & 10' ceilings, natural lighting throughout, canned lights in most rooms and a disappearing wall featuring multi-glass sliders. Flooring is exceptional with 8''x48'' wood Like plank tiles throughout with upgraded carpet in the secondary bedrooms. Daisy Floorplan attached for reference. Note- Owners combined Bedrooms 3 & 4 to create large 2nd Master Suite. Buyers could convert back for full 4 bedrooms. No showings till Feb 5th. This home will not last and will not disappoint as it shines with pride of ownership and upkeep. Buyers must be well qualified and willing to provide proof of funds and/or solid loan preq letter with any offer submitted. Quick or Traditional 30 day close OK!
Last Agent to Sell the Property
Realty ONE Group License #SA571271000 Listed on: 01/29/2021
Home Details
Home Type
- Single Family
Est. Annual Taxes
- $4,267
Year Built
- Built in 2018
Lot Details
- 0.28 Acre Lot
- Block Wall Fence
- Artificial Turf
- Private Yard
Parking
- 3 Car Direct Access Garage
- 2 Open Parking Spaces
- Heated Garage
- Garage Door Opener
Home Design
- Wood Frame Construction
- Tile Roof
- Stucco
Interior Spaces
- 4,067 Sq Ft Home
- 1-Story Property
- Ceiling Fan
- Double Pane Windows
- Low Emissivity Windows
Kitchen
- Breakfast Bar
- Gas Cooktop
- Built-In Microwave
- Dishwasher
- Kitchen Island
Flooring
- Carpet
- Tile
Bedrooms and Bathrooms
- 4 Bedrooms
- Walk-In Closet
- Two Primary Bathrooms
- Primary Bathroom is a Full Bathroom
- 3.5 Bathrooms
- Dual Vanity Sinks in Primary Bathroom
- Hydromassage or Jetted Bathtub
- Bathtub With Separate Shower Stall
Laundry
- Laundry in unit
- Washer and Dryer Hookup
Accessible Home Design
- Grab Bar In Bathroom
- No Interior Steps
- Multiple Entries or Exits
Schools
- Chaparral Elementary School - Gilbert
- Cooley Middle School
- Williams Field High School
Utilities
- Refrigerated Cooling System
- Heating System Uses Natural Gas
- Water Filtration System
- High Speed Internet
- Cable TV Available
Additional Features
- ENERGY STAR Qualified Equipment
- Covered patio or porch
Listing and Financial Details
- Tax Lot 24
- Assessor Parcel Number 304-95-941
Community Details
Overview
- Property has a Home Owners Association
- City Property Mgmt Association, Phone Number (602) 437-7777
- Built by Ashton Woods
- Graystone Subdivision
Recreation
- Community Playground
- Bike Trail
Security
- Gated Community
Ownership History
Purchase Details
Purchase Details
Home Financials for this Owner
Home Financials are based on the most recent Mortgage that was taken out on this home.Purchase Details
Home Financials for this Owner
Home Financials are based on the most recent Mortgage that was taken out on this home.Purchase Details
Home Financials for this Owner
Home Financials are based on the most recent Mortgage that was taken out on this home.Similar Homes in Gilbert, AZ
Home Values in the Area
Average Home Value in this Area
Purchase History
| Date | Buyer | Sale Price | Title Company |
|---|---|---|---|
| Santiago Family Trust | -- | None Listed On Document | |
| Santiago Will A | -- | Fidelity Natl Ttl Agcy Inc | |
| Santiago Will A | $950,000 | Fidelity Natl Ttl Agcy Inc | |
| Tahiliani Harry | $670,000 | First American Title Ins Co |
Mortgage History
| Date | Status | Borrower | Loan Amount |
|---|---|---|---|
| Previous Owner | Santiago Will A | $760,000 |
Property History
| Date | Event | Price | Change | Sq Ft Price |
|---|---|---|---|---|
| 03/31/2021 03/31/21 | Sold | $950,000 | +0.1% | $234 / Sq Ft |
| 01/29/2021 01/29/21 | For Sale | $949,500 | +41.7% | $233 / Sq Ft |
| 07/15/2019 07/15/19 | Sold | $670,000 | -2.9% | $164 / Sq Ft |
| 07/03/2019 07/03/19 | Pending | -- | -- | -- |
| 06/26/2019 06/26/19 | Price Changed | $689,990 | +1.6% | $169 / Sq Ft |
| 05/31/2019 05/31/19 | Price Changed | $678,990 | -0.1% | $166 / Sq Ft |
| 05/10/2019 05/10/19 | Price Changed | $679,990 | -1.4% | $167 / Sq Ft |
| 04/23/2019 04/23/19 | Price Changed | $689,990 | -1.4% | $169 / Sq Ft |
| 03/17/2019 03/17/19 | Price Changed | $699,990 | -1.4% | $171 / Sq Ft |
| 01/23/2019 01/23/19 | For Sale | $709,990 | 0.0% | $174 / Sq Ft |
| 01/23/2019 01/23/19 | Price Changed | $709,990 | +0.6% | $174 / Sq Ft |
| 10/15/2018 10/15/18 | Pending | -- | -- | -- |
| 10/09/2018 10/09/18 | For Sale | $705,990 | -- | $173 / Sq Ft |
Tax History Compared to Growth
Tax History
| Year | Tax Paid | Tax Assessment Tax Assessment Total Assessment is a certain percentage of the fair market value that is determined by local assessors to be the total taxable value of land and additions on the property. | Land | Improvement |
|---|---|---|---|---|
| 2025 | $4,321 | $52,294 | -- | -- |
| 2024 | $4,335 | $49,804 | -- | -- |
| 2023 | $4,335 | $83,620 | $16,720 | $66,900 |
| 2022 | $4,144 | $61,650 | $12,330 | $49,320 |
| 2021 | $4,196 | $59,110 | $11,820 | $47,290 |
| 2020 | $4,267 | $57,710 | $11,540 | $46,170 |
| 2019 | $481 | $11,820 | $11,820 | $0 |
| 2018 | $463 | $9,675 | $9,675 | $0 |
| 2017 | $448 | $5,235 | $5,235 | $0 |
Agents Affiliated with this Home
-
Tina Garcia

Seller's Agent in 2021
Tina Garcia
Realty One Group
(602) 451-8462
5 in this area
69 Total Sales
-
Rudy Mohamed
R
Seller Co-Listing Agent in 2021
Rudy Mohamed
Realty One Group
(602) 405-9909
1 in this area
21 Total Sales
-
Ryan Gerdes
R
Buyer's Agent in 2021
Ryan Gerdes
West USA Realty
(602) 358-5001
1 in this area
141 Total Sales
-
Ashley Pickens

Seller's Agent in 2019
Ashley Pickens
Arizona Best Real Estate
(602) 292-1559
2,300 Total Sales
Map
Source: Arizona Regional Multiple Listing Service (ARMLS)
MLS Number: 6187572
APN: 304-95-941
- 2725 E Derringer Ct
- 3332 S Quinn Ave
- 16322 E Fairview St
- 2882 E Wildhorse Dr
- 3038 E Longhorn Dr
- 2998 E Waterman Way
- 2741 E Bridgeport Pkwy
- 3120 E Waterman Ct
- 2697 E Maplewood St
- 2659 E Maplewood St
- 2896 E Maplewood St
- 3085 E Parkview Dr
- 3285 E Phelps St
- 3016 E Maplewood St
- 3284 E Sandy Way
- 2730 E Vermont Dr
- 2475 E Vermont Dr
- 2727 S Balboa Dr
- 3397 E Derringer Way
- 2554 E Vermont Dr
- 2733 E Kesler Ln
- 2721 E Kesler Ln
- 2745 E Kesler Ln
- 2709 E Kesler Ln
- 2759 E Kesler Ln
- 3164 S Roanoke St
- 2743 E Geronimo St
- 3159 S Roanoke St
- 2729 E Geronimo St
- 2755 E Geronimo St
- 2717 E Geronimo St
- 3149 S Roanoke St
- 2689 E Kesler Ln
- 2705 E Geronimo St
- 3135 S Roanoke St
- 2745 E Derringer Ct
- 2675 E Kesler Ln
- 2687 E Geronimo St
- 2742 E Geronimo St
- 2779 E Derringer Way

