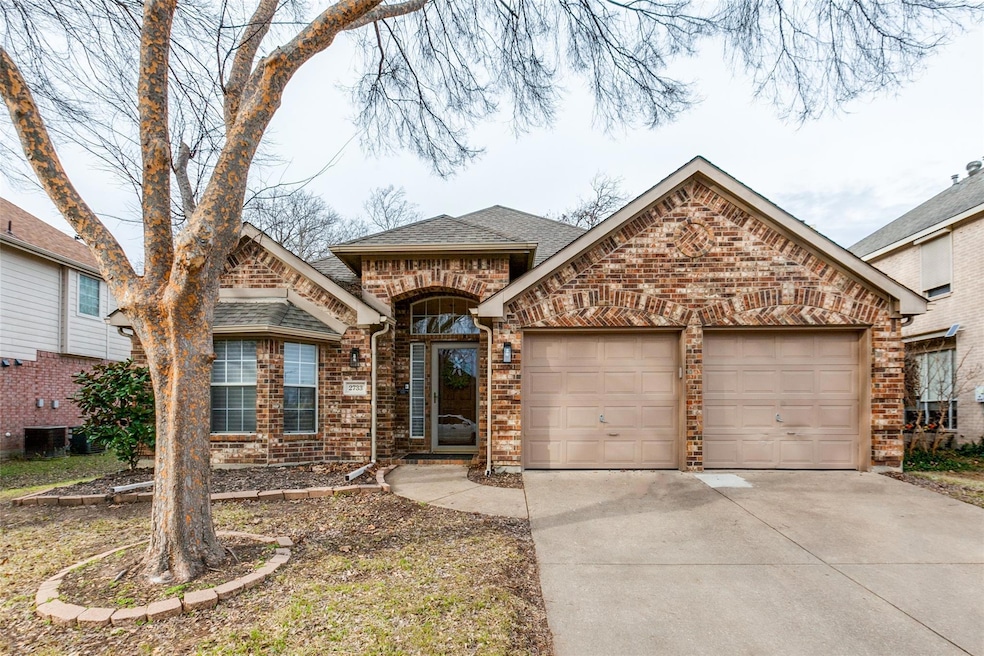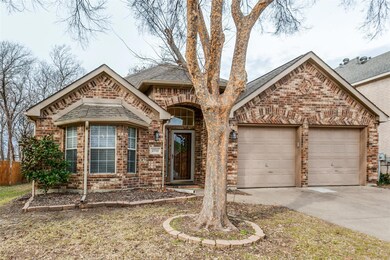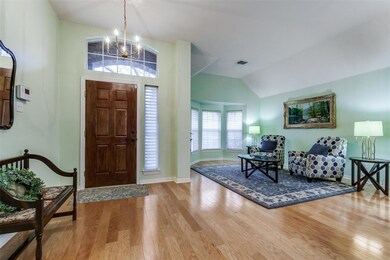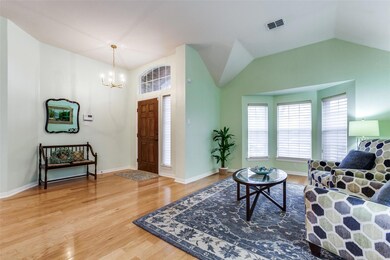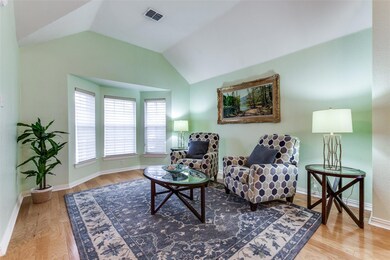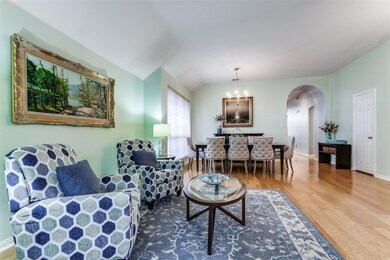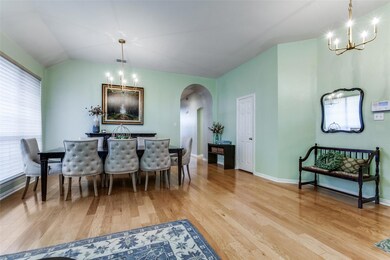
2733 Serena Ct Garland, TX 75040
Northeast Garland NeighborhoodHighlights
- Wood Flooring
- Community Playground
- Burglar Security System
- 2 Car Attached Garage
- Park
- 1-Story Property
About This Home
As of March 2025Step into this beautifully kept Highland home, offering a light-filled and inviting open floor plan. Gorgeous light hardwood floors flow throughout most of the house, creating warmth and elegance. Stunning tile floors in the kitchen, both bathrooms, and laundry room, complementing the home’s neutral color palette. The spacious master suite features a cozy sitting area, a large master closet, and a private retreat feel. The secondary bedrooms are well-sized and perfect for family or guests. This home has been thoughtfully updated over the years. The attic is fully floored, providing exceptional storage space. Enjoy the large backyard shaded by beautiful trees, a perfect setting for outdoor gatherings or quiet relaxation. This well-maintained gem is ready to welcome its next owners! Foundation work was preformed in Dec 2024 and has a lifetime transferrable warranty.
Last Agent to Sell the Property
EXP REALTY Brokerage Phone: 214-906-0635 License #0522309 Listed on: 01/21/2025

Home Details
Home Type
- Single Family
Est. Annual Taxes
- $6,787
Year Built
- Built in 2001
Lot Details
- 0.27 Acre Lot
- Wood Fence
- Few Trees
- Garden
HOA Fees
- $12 Monthly HOA Fees
Parking
- 2 Car Attached Garage
- 2 Carport Spaces
- Front Facing Garage
- Open Parking
Home Design
- Slab Foundation
- Composition Roof
Interior Spaces
- 2,140 Sq Ft Home
- 1-Story Property
- Ceiling Fan
- Decorative Lighting
- Wood Burning Fireplace
- Gas Log Fireplace
- Burglar Security System
Kitchen
- Electric Oven
- Gas Cooktop
- <<microwave>>
- Dishwasher
- Disposal
Flooring
- Wood
- Carpet
- Ceramic Tile
Bedrooms and Bathrooms
- 3 Bedrooms
- 2 Full Bathrooms
Laundry
- Full Size Washer or Dryer
- Washer and Gas Dryer Hookup
Outdoor Features
- Rain Gutters
Schools
- Choice Of Elementary And Middle School
- Choice Of High School
Utilities
- Central Heating and Cooling System
- Heating System Uses Natural Gas
- Gas Water Heater
- High Speed Internet
- Cable TV Available
Listing and Financial Details
- Legal Lot and Block 3 / 1
- Assessor Parcel Number 26625120010030000
- $8,524 per year unexempt tax
Community Details
Overview
- Association fees include maintenance structure, management fees
- Villages Of Valley Creek 12 HOA, Phone Number (214) 497-2108
- Villages Of Valley Creek 12 Subdivision
- Mandatory home owners association
Recreation
- Community Playground
- Park
Ownership History
Purchase Details
Home Financials for this Owner
Home Financials are based on the most recent Mortgage that was taken out on this home.Purchase Details
Home Financials for this Owner
Home Financials are based on the most recent Mortgage that was taken out on this home.Similar Homes in Garland, TX
Home Values in the Area
Average Home Value in this Area
Purchase History
| Date | Type | Sale Price | Title Company |
|---|---|---|---|
| Vendors Lien | -- | None Available | |
| Vendors Lien | -- | -- |
Mortgage History
| Date | Status | Loan Amount | Loan Type |
|---|---|---|---|
| Open | $240,000 | Commercial | |
| Previous Owner | $117,730 | New Conventional | |
| Previous Owner | $145,600 | Unknown | |
| Previous Owner | $26,500 | Stand Alone Second | |
| Previous Owner | $134,000 | No Value Available | |
| Closed | $33,500 | No Value Available |
Property History
| Date | Event | Price | Change | Sq Ft Price |
|---|---|---|---|---|
| 03/28/2025 03/28/25 | Sold | -- | -- | -- |
| 03/03/2025 03/03/25 | Pending | -- | -- | -- |
| 03/01/2025 03/01/25 | Price Changed | $400,000 | -1.5% | $187 / Sq Ft |
| 02/03/2025 02/03/25 | Price Changed | $406,000 | -3.3% | $190 / Sq Ft |
| 01/21/2025 01/21/25 | For Sale | $420,000 | -- | $196 / Sq Ft |
Tax History Compared to Growth
Tax History
| Year | Tax Paid | Tax Assessment Tax Assessment Total Assessment is a certain percentage of the fair market value that is determined by local assessors to be the total taxable value of land and additions on the property. | Land | Improvement |
|---|---|---|---|---|
| 2024 | $6,787 | $374,870 | $77,000 | $297,870 |
| 2023 | $6,787 | $374,870 | $77,000 | $297,870 |
| 2022 | $9,217 | $374,870 | $77,000 | $297,870 |
| 2021 | $7,381 | $280,660 | $63,800 | $216,860 |
| 2020 | $6,862 | $257,410 | $58,000 | $199,410 |
| 2019 | $7,079 | $250,930 | $58,000 | $192,930 |
| 2018 | $3,536 | $250,930 | $58,000 | $192,930 |
| 2017 | $5,248 | $186,140 | $35,000 | $151,140 |
| 2016 | $5,248 | $186,140 | $35,000 | $151,140 |
| 2015 | $2,873 | $163,620 | $35,000 | $128,620 |
| 2014 | $2,873 | $163,620 | $35,000 | $128,620 |
Agents Affiliated with this Home
-
Misty Michael

Seller's Agent in 2025
Misty Michael
EXP REALTY
(214) 906-0635
1 in this area
144 Total Sales
-
TRINH PHAM
T
Buyer's Agent in 2025
TRINH PHAM
TNG Realty
(210) 996-3748
1 in this area
4 Total Sales
Map
Source: North Texas Real Estate Information Systems (NTREIS)
MLS Number: 20819911
APN: 26625120010030000
- 2726 Crosslands Dr
- 1210 Sicily Dr
- 1729 Sheffield Dr
- 2622 Riviera Dr
- 2510 Wilmington Dr
- 2702 Kingsbury Dr
- 2602 Shalimar Dr
- 2778 Henson Ln
- 3001 Penstemon Ct
- 2753 Hidden Oaks Dr
- 1017 Westminster Ln
- 2753 Henson Ln
- 1125 Pyramid Dr
- 2114 Lantana Dr
- 2701 Deer Creek Ct
- 1105 Pyramid Dr
- 625 Carriagehouse Ln Unit 1
- 2906 Kingswood Dr
- 3214 Pecan Meadow Dr
- 2502 Lake Valley Dr
