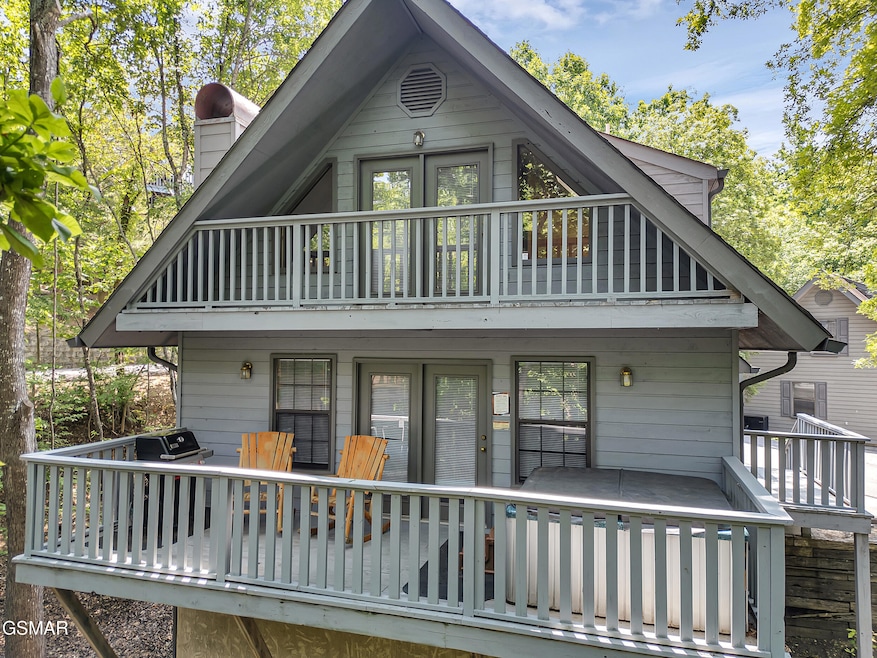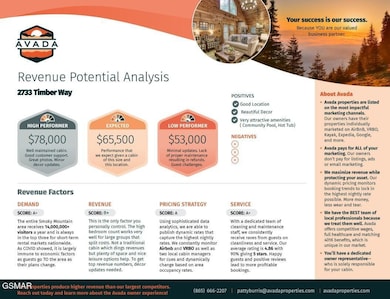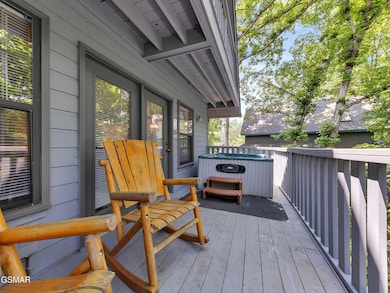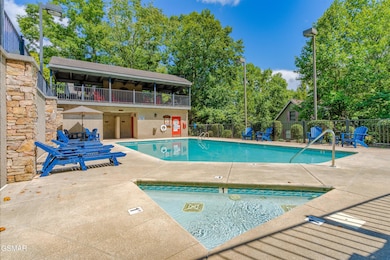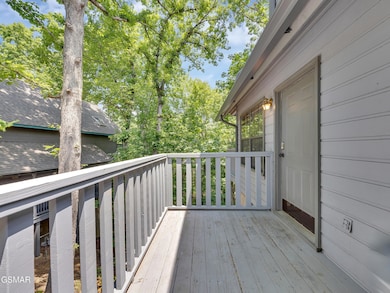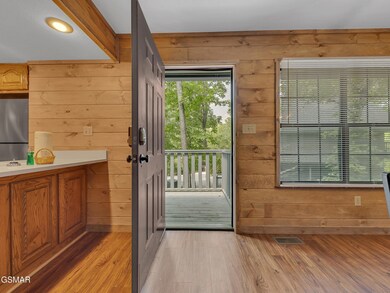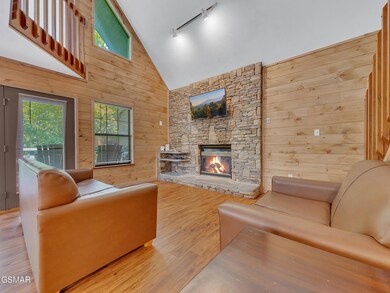2733 Timber Way Pigeon Forge, TN 37863
Estimated payment $3,095/month
Highlights
- Pool and Spa
- Clubhouse
- Cathedral Ceiling
- Gatlinburg Pittman High School Rated A-
- Deck
- Traditional Architecture
About This Home
Fully Renovated 2BR/2BA Cabin in Prime Pigeon Forge Location | $78K Annual Rental Projections Experience the perfect blend of modern updates, investment potential, and unbeatable location with this beautifully remodeled 2-bedroom, 2-bath cabin in the sought-after Woodridge Village community—just off Light #3 in the heart of Pigeon Forge. Offering easy year-round access, you're only three minutes to the Parkway and ten minutes to Dollywood, dining, shopping, and top attractions, making it a favorite for guests and owners alike. Completely renovated from top to bottom, this cabin boasts new tongue-and-groove walls, updated interior doors, a fully remodeled kitchen with stainless steel appliances, granite countertops, and stylish furnishings throughout. A seller décor allowance allows you to personalize the space to your taste, whether for a rental, second home, or primary residence. Step inside to find an inviting open-concept living area highlighted by vaulted ceilings, a stacked-stone gas fireplace, and warm wood finishes that create the perfect Smoky Mountain ambiance. The main-level primary suite offers comfort and privacy, while the upstairs loft features two queen beds, a full bath, and a charming Juliet balcony overlooking the great room. Outdoor living is just as enjoyable with two covered decks, ideal for relaxing after a day of exploring, and access to two community pools—one conveniently located just steps from your door. With rental projections around $78,000 annually, this turnkey property offers an exceptional opportunity for investors or buyers seeking a low-maintenance Smoky Mountain retreat in one of Pigeon Forge's most desirable and accessible locations.
Home Details
Home Type
- Single Family
Est. Annual Taxes
- $1,239
Year Built
- Built in 1995 | Remodeled
Lot Details
- 4,356 Sq Ft Lot
HOA Fees
- $225 Monthly HOA Fees
Home Design
- Traditional Architecture
- Frame Construction
- Vinyl Siding
Interior Spaces
- 1,267 Sq Ft Home
- 2-Story Property
- Cathedral Ceiling
- Ceiling Fan
- Gas Log Fireplace
- Great Room
- Luxury Vinyl Tile Flooring
- Crawl Space
Kitchen
- Breakfast Bar
- Electric Range
- Microwave
- Dishwasher
Bedrooms and Bathrooms
- 2 Bedrooms | 1 Main Level Bedroom
- 2 Full Bathrooms
- Walk-in Shower
Laundry
- Laundry on main level
- Dryer
- Washer
Parking
- Parking Available
- Off-Street Parking
Outdoor Features
- Pool and Spa
- Deck
- Outdoor Gas Grill
Utilities
- Central Air
- Heat Pump System
Listing and Financial Details
- Tax Lot 19
- Assessor Parcel Number 083P D 019.00
Community Details
Overview
- Association fees include ground maintenance, roads
- Woodridge Village HOA, Phone Number (865) 908-1323
- Woodridge Village Subdivision
- On-Site Maintenance
Amenities
- Clubhouse
Recreation
- Community Pool
Map
Home Values in the Area
Average Home Value in this Area
Tax History
| Year | Tax Paid | Tax Assessment Tax Assessment Total Assessment is a certain percentage of the fair market value that is determined by local assessors to be the total taxable value of land and additions on the property. | Land | Improvement |
|---|---|---|---|---|
| 2025 | $2,228 | $75,280 | $12,000 | $63,280 |
| 2024 | $248 | $75,280 | $12,000 | $63,280 |
| 2023 | $248 | $75,280 | $0 | $0 |
| 2022 | $774 | $47,050 | $7,500 | $39,550 |
| 2021 | $774 | $47,050 | $7,500 | $39,550 |
| 2020 | $583 | $47,050 | $7,500 | $39,550 |
| 2019 | $583 | $28,275 | $7,500 | $20,775 |
| 2018 | $583 | $28,275 | $7,500 | $20,775 |
| 2017 | $583 | $28,275 | $7,500 | $20,775 |
| 2016 | $583 | $28,275 | $7,500 | $20,775 |
| 2015 | -- | $28,525 | $0 | $0 |
| 2014 | $522 | $28,521 | $0 | $0 |
Property History
| Date | Event | Price | List to Sale | Price per Sq Ft |
|---|---|---|---|---|
| 11/11/2025 11/11/25 | Price Changed | $525,000 | -3.7% | $414 / Sq Ft |
| 07/28/2025 07/28/25 | Price Changed | $545,000 | -0.9% | $430 / Sq Ft |
| 06/06/2025 06/06/25 | For Sale | $550,000 | -- | $434 / Sq Ft |
Purchase History
| Date | Type | Sale Price | Title Company |
|---|---|---|---|
| Warranty Deed | $200,000 | Magnolia Title | |
| Warranty Deed | $200,000 | Magnolia Title | |
| Deed | -- | -- | |
| Deed | $145,000 | -- | |
| Deed | $150,000 | -- | |
| Deed | $136,000 | -- |
Mortgage History
| Date | Status | Loan Amount | Loan Type |
|---|---|---|---|
| Open | $160,000 | Credit Line Revolving | |
| Closed | $160,000 | Credit Line Revolving | |
| Previous Owner | $65,000 | No Value Available | |
| Previous Owner | $148,500 | No Value Available |
Source: Great Smoky Mountains Association of REALTORS®
MLS Number: 306831
APN: 083P-D-019.00
- 315 Greenwood Way
- 2683 Valley Heights Dr
- 320 Village Way
- 326 Village Way
- 323 Silver Stone Way
- 2665 Valley Heights Dr
- 2919 Tipi Way
- 2661 Valley Heights Dr
- 717 Moccasin Way
- 2928 Tipi Way
- 2915 Tipi Way
- 506 Warbonnet Way
- 420 Stone Ridge Way
- 593 Warbonnet Way
- 336 Big Bear Way
- 2848 Sequoia Rd
- 421 Stone Ridge Way
- 2851 Sequoia Rd
- 350 Big Bear Way
- 326 Big Bear Way
- 528 Warbonnet Way Unit ID1022144P
- 532 Warbonnet Way Unit ID1022145P
- 306 White Cap Ln Unit A
- 306 White Cap Ln
- 404 Henderson Chapel Rd
- 833 Plantation Dr
- 124 Plaza Dr Unit ID1266273P
- 332 Meriwether Way
- 3215 N River Rd Unit ID1266990P
- 559 Snowflower Cir
- 2209 Henderson Springs Rd Unit ID1226184P
- 2420 Sylvan Glen Way
- 1150 Pinyon Cir Unit ID1266672P
- 770 Marshall Acres St
- 741 Golf View Blvd Unit ID1266617P
- 741 Golf View Blvd Unit ID1266621P
- 741 Golf View Blvd Unit ID1266614P
- 3936 Valley View Dr Unit ID1267013P
- 4025 Parkway
- 4025 Parkway
