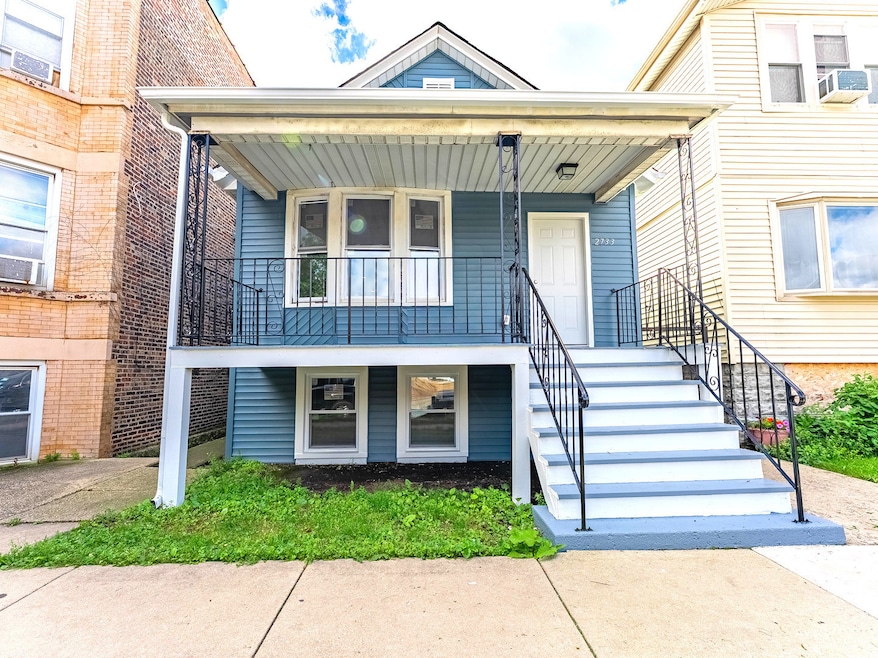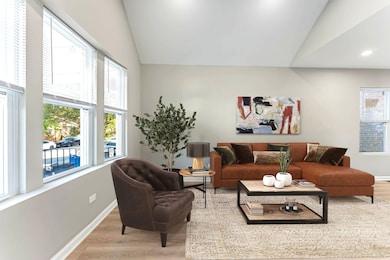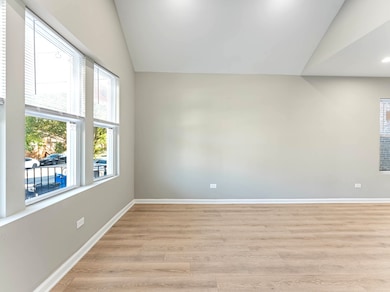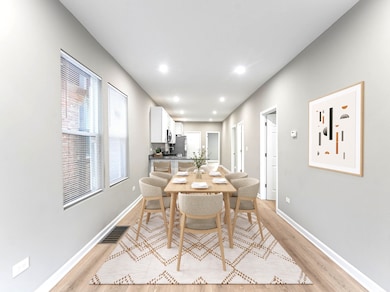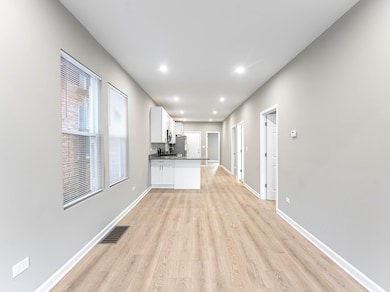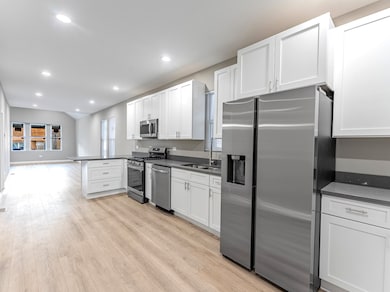2733 W 38th St Chicago, IL 60632
Brighton Park NeighborhoodEstimated payment $2,478/month
Highlights
- Contemporary Architecture
- Stainless Steel Appliances
- Laundry Room
- Cathedral Ceiling
- Living Room
- Forced Air Heating and Cooling System
About This Home
Luxury Living Meets Modern Comfort! Step into this completely rehabbed dream home offering 5 spacious bedrooms and 2 gorgeous spa like bathrooms. From the moment you enter, you'll be captivated by the soaring cathedral ceilings and open-concept design that seamlessly blends elegance with modern style. The heart of the home is the stunning chef's kitchen, featuring crisp white shaker cabinets, sleek quartz countertops, and premium stainless steel appliances. Perfect for entertaining, the layout flows effortlessly into the living and dining areas. Downstairs, the finished basement with a family room provides the ideal space for movie nights, a playroom, or a home office. Outside, enjoy the convenience of a large two-car garage and a property designed for both comfort and function. Nestled in a fantastic location near I55 & public transportation, this home is truly a rare find-combining style, space, and convenience all in one.
Home Details
Home Type
- Single Family
Est. Annual Taxes
- $3,209
Year Renovated
- 2025
Lot Details
- Fenced
- Paved or Partially Paved Lot
Parking
- 2 Car Garage
- Off Alley Parking
- Parking Included in Price
Home Design
- Contemporary Architecture
- Raised Ranch Architecture
- Cottage
- Brick Exterior Construction
- Stone Foundation
- Stone Siding
Interior Spaces
- 2,200 Sq Ft Home
- Cathedral Ceiling
- Family Room
- Living Room
- Dining Room
- Laundry Room
Kitchen
- Range
- Microwave
- High End Refrigerator
- Dishwasher
- Stainless Steel Appliances
Bedrooms and Bathrooms
- 5 Bedrooms
- 5 Potential Bedrooms
- 2 Full Bathrooms
Basement
- Basement Fills Entire Space Under The House
- Finished Basement Bathroom
Utilities
- Forced Air Heating and Cooling System
- Heating System Uses Natural Gas
- Lake Michigan Water
Map
Home Values in the Area
Average Home Value in this Area
Tax History
| Year | Tax Paid | Tax Assessment Tax Assessment Total Assessment is a certain percentage of the fair market value that is determined by local assessors to be the total taxable value of land and additions on the property. | Land | Improvement |
|---|---|---|---|---|
| 2024 | $3,209 | $17,001 | $9,688 | $7,313 |
| 2023 | $3,129 | $15,128 | $7,813 | $7,315 |
| 2022 | $3,129 | $15,128 | $7,813 | $7,315 |
| 2021 | $3,042 | $15,127 | $7,812 | $7,315 |
| 2020 | $3,392 | $15,128 | $6,250 | $8,878 |
| 2019 | $2,189 | $16,998 | $6,250 | $10,748 |
| 2018 | $2,150 | $16,998 | $6,250 | $10,748 |
| 2017 | $3,286 | $15,163 | $5,312 | $9,851 |
| 2016 | $2,047 | $15,163 | $5,312 | $9,851 |
| 2015 | $1,969 | $15,163 | $5,312 | $9,851 |
| 2014 | $2,188 | $16,106 | $3,750 | $12,356 |
| 2013 | $2,126 | $16,106 | $3,750 | $12,356 |
Property History
| Date | Event | Price | List to Sale | Price per Sq Ft | Prior Sale |
|---|---|---|---|---|---|
| 11/24/2025 11/24/25 | Price Changed | $419,887 | 0.0% | $191 / Sq Ft | |
| 11/20/2025 11/20/25 | Price Changed | $419,888 | 0.0% | $191 / Sq Ft | |
| 11/17/2025 11/17/25 | Price Changed | $419,898 | 0.0% | $191 / Sq Ft | |
| 11/14/2025 11/14/25 | Price Changed | $419,899 | -1.2% | $191 / Sq Ft | |
| 11/08/2025 11/08/25 | Price Changed | $424,998 | 0.0% | $193 / Sq Ft | |
| 10/30/2025 10/30/25 | For Sale | $424,999 | +169.0% | $193 / Sq Ft | |
| 12/08/2020 12/08/20 | Sold | $158,000 | +5.4% | $147 / Sq Ft | View Prior Sale |
| 11/09/2020 11/09/20 | Pending | -- | -- | -- | |
| 11/04/2020 11/04/20 | For Sale | $149,877 | -- | $139 / Sq Ft |
Purchase History
| Date | Type | Sale Price | Title Company |
|---|---|---|---|
| Deed | $158,000 | Fidelity National Title | |
| Deed | -- | Attorney |
Source: Midwest Real Estate Data (MRED)
MLS Number: 12507176
APN: 16-36-422-016-0000
- 2728 W 39th Place
- 3750 S Rockwell St
- 2735 W 36th St
- 2942 W Pershing Rd
- 2820 W 36th St
- 4024 S Rockwell St
- 2434 W Pershing Rd
- 3535 S Maplewood Ave Unit 4
- 3638 S Western Ave Unit E
- 3638 S Western Ave Unit F
- 4149 S Rockwell St
- 2921 W 38th Place
- 2323 W Pershing Rd Unit 124
- 2323 W Pershing Rd Unit 104
- 2323 W Pershing Rd Unit 230
- 2323 W Pershing Rd Unit 421
- 2323 W Pershing Rd Unit 135
- 2323 W Pershing Rd Unit 140
- 4038 S Albany Ave
- 3144 W 40th St
- 3938 S Talman Ave Unit G
- 2836 W 40th St Unit second floor
- 4165 S Archer Ave Unit 203
- 3134 W 39th Place Unit 1
- 2323 W Pershing Rd Unit 104
- 2724 W Pope John Paul ii Dr Unit 2F
- 3436 S Western Ave Unit 1R
- 3115 W 41st Place Unit 2
- 3115 W 41st Place Unit 1
- 3125 W 41st Place Unit Ground
- 3634 S Hamilton Ave Unit 1
- 4426 S Talman Ave Unit G
- 4357 S Whipple St Unit 1
- 4431 S Sacramento Ave Unit 1
- 4511 S Washtenaw Ave
- 4511 S Washtenaw Ave
- 4511 S Washtenaw Ave
- 4512 S Fairfield Ave Unit 3
- 3247 S Oakley Ave Unit ID1306251P
- 4355 S Sawyer Ave
