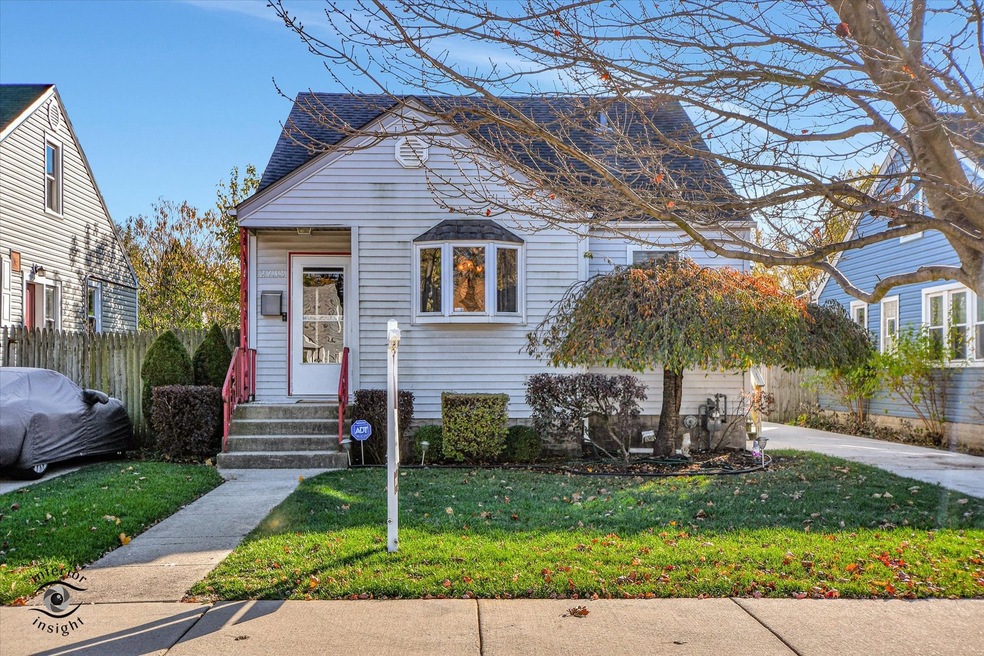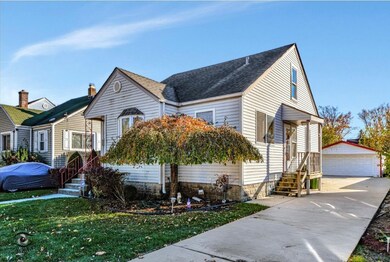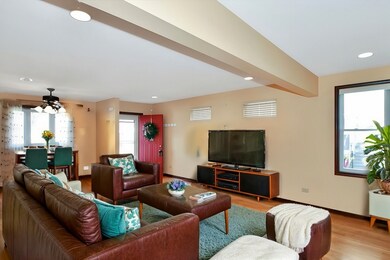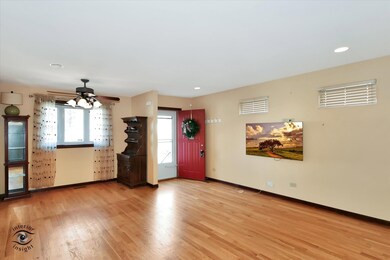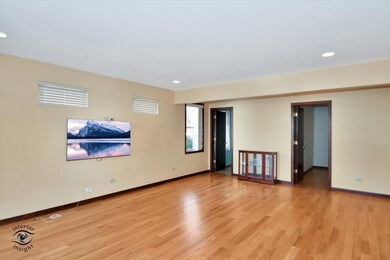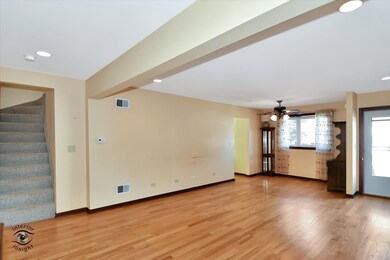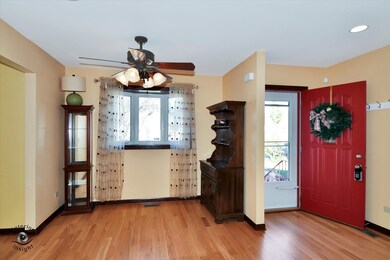
2733 W 89th Place Evergreen Park, IL 60805
Highlights
- Cape Cod Architecture
- Property is near a park
- Wood Flooring
- Evergreen Park High School Rated A
- Recreation Room
- 1-minute walk to Norris Field Park
About This Home
As of December 2024This cozy and well maintained 1.5 story home is ready for you to make it your very own before the Holiday Season. Features include Updated Windows, Hardwood Floors, Oversized First Floor Bathroom, Cherry Kitchen Cabinets and Pantry, SS Appliances, Second Floor Primary Bedroom with Ensuite including 3/4 Shower and Walk-in Closet, plus an Additional Walk-In Closet in the Hallway, Finished Basement offering so many Possibilities, Two Car Garage and Newer Concrete Driveway! Perfect Location around the corner from Evergreen Park's Northeast School and down the block from Norris Field and Playground. Enjoy the convenience to the many stores on Western Ave! Make your showing appointment now because this beauty won't last long!
Last Agent to Sell the Property
Berkshire Hathaway HomeServices Chicago License #475191360 Listed on: 11/14/2024

Home Details
Home Type
- Single Family
Est. Annual Taxes
- $4,448
Year Built
- Built in 1940
Lot Details
- Lot Dimensions are 40x133
- Paved or Partially Paved Lot
Parking
- 2 Car Detached Garage
- Parking Included in Price
Home Design
- Cape Cod Architecture
- Asphalt Roof
- Aluminum Siding
Interior Spaces
- 1,223 Sq Ft Home
- 1.5-Story Property
- Replacement Windows
- Blinds
- Family Room
- Combination Dining and Living Room
- Recreation Room
- Partially Finished Basement
- Basement Fills Entire Space Under The House
Kitchen
- Range
- Microwave
- Dishwasher
- Stainless Steel Appliances
- Disposal
Flooring
- Wood
- Partially Carpeted
Bedrooms and Bathrooms
- 2 Bedrooms
- 2 Potential Bedrooms
- Main Floor Bedroom
- Walk-In Closet
- 2 Full Bathrooms
- Separate Shower
Laundry
- Laundry Room
- Dryer
- Washer
Schools
- Northeast Elementary School
- Central Junior High School
- Evergreen Park High School
Utilities
- Central Air
- Heating System Uses Natural Gas
- Lake Michigan Water
Additional Features
- Porch
- Property is near a park
Listing and Financial Details
- Senior Tax Exemptions
- Homeowner Tax Exemptions
Ownership History
Purchase Details
Home Financials for this Owner
Home Financials are based on the most recent Mortgage that was taken out on this home.Purchase Details
Similar Homes in the area
Home Values in the Area
Average Home Value in this Area
Purchase History
| Date | Type | Sale Price | Title Company |
|---|---|---|---|
| Deed | $243,500 | Fidelity National Title | |
| Deed | $243,500 | Fidelity National Title | |
| Interfamily Deed Transfer | -- | None Available |
Mortgage History
| Date | Status | Loan Amount | Loan Type |
|---|---|---|---|
| Open | $236,195 | New Conventional | |
| Closed | $236,195 | New Conventional | |
| Previous Owner | $100,000 | Future Advance Clause Open End Mortgage | |
| Previous Owner | $82,500 | Unknown |
Property History
| Date | Event | Price | Change | Sq Ft Price |
|---|---|---|---|---|
| 12/23/2024 12/23/24 | Sold | $243,500 | 0.0% | $199 / Sq Ft |
| 11/19/2024 11/19/24 | Pending | -- | -- | -- |
| 11/14/2024 11/14/24 | For Sale | $243,500 | -- | $199 / Sq Ft |
Tax History Compared to Growth
Tax History
| Year | Tax Paid | Tax Assessment Tax Assessment Total Assessment is a certain percentage of the fair market value that is determined by local assessors to be the total taxable value of land and additions on the property. | Land | Improvement |
|---|---|---|---|---|
| 2024 | $3,775 | $19,000 | $3,668 | $15,332 |
| 2023 | $3,775 | $19,000 | $3,668 | $15,332 |
| 2022 | $3,775 | $15,696 | $3,144 | $12,552 |
| 2021 | $3,708 | $15,695 | $3,144 | $12,551 |
| 2020 | $4,635 | $15,695 | $3,144 | $12,551 |
| 2019 | $3,761 | $13,114 | $2,882 | $10,232 |
| 2018 | $3,684 | $13,114 | $2,882 | $10,232 |
| 2017 | $3,645 | $13,114 | $2,882 | $10,232 |
| 2016 | $3,675 | $11,780 | $2,227 | $9,553 |
| 2015 | $3,633 | $11,780 | $2,227 | $9,553 |
| 2014 | $3,566 | $11,780 | $2,227 | $9,553 |
| 2013 | $3,300 | $11,869 | $2,227 | $9,642 |
Agents Affiliated with this Home
-
Kim Patton

Seller's Agent in 2024
Kim Patton
Berkshire Hathaway HomeServices Chicago
(773) 445-4442
3 in this area
54 Total Sales
-
Jessica Rivera

Buyer's Agent in 2024
Jessica Rivera
Berkshire Hathaway HomeServices Chicago
(708) 848-5550
1 in this area
77 Total Sales
Map
Source: Midwest Real Estate Data (MRED)
MLS Number: 12201982
APN: 24-01-214-006-0000
- 8924 S Rockwell Ave
- 8805 S California Ave
- 8841 S Francisco Ave
- 8737 S Fairfield Ave
- 8713 S Washtenaw Ave
- 8701 S Mozart Ave Unit P11
- 8701 S Mozart Ave Unit P10
- 8933 S Utica Ave
- 3011 W 87th St
- 9214 S Sacramento Ave
- 2907 W 86th St
- 2747 W Seipp St
- 9311 S Richmond Ave
- 9237 S Utica Ave
- 2720 W Seipp St
- 9205 S Albany Ave
- 9332 S Francisco Ave
- 9001 S Claremont Ave
- 9018 S Oakley Ave
- 9100 S Kedzie Ave
