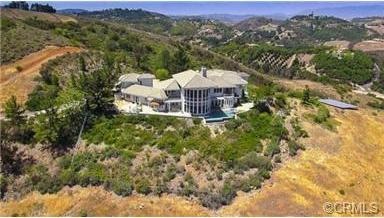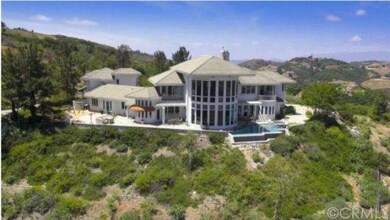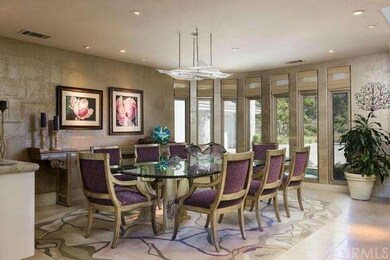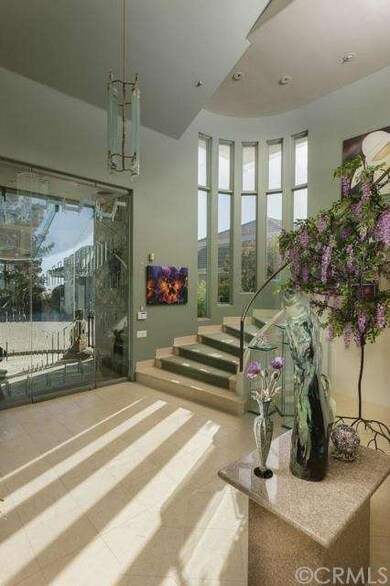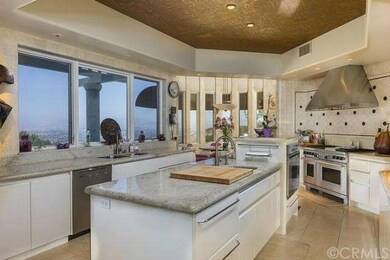
27333 Corte de Seegar Temecula, CA 92590
De Luz NeighborhoodHighlights
- 24-Hour Security
- Projection Room
- City Lights View
- Thompson Middle School Rated A-
- Heated In Ground Pool
- 15.11 Acre Lot
About This Home
As of July 2025On a hilltop overlooking picturesque Temecula Valley wine country, swept by ocean breezes flowing between the coastal mountains, this private retreat on fifteen gated acres commands unobstructed views from Mount Wilson to Mount Baldy, Big Bear and San Jacinto. The lavish two-story, 8,900 square foot custom contemporary residence is made for entertaining, with dream gourmet kitchen, soundproof state-of-the-art custom home theater, wraparound flagstone view patios and entertaining areas, and dramatic infinity pool/spa. Six bedrooms, five baths and two half baths, including opulent dual-amenity master suite and attached one-bedroom guest apartment with full bath and private entrance. State-of-the-art solar electric system and 12-volt Lutron lighting. Sophisticated security system, including safe room.
Minutes from the Old Town district and a short drive from forty award-winning wineries, championship golf courses, the Santa Rosa Plateau Wildlife Preserve, Lake Skinner and Diamond Valley Lake. An hour from San Diego, Orange County, Palm Springs, and three airports. A magnificent main residence, second home or family retreat! State of the art Home Theater ,Home Gym and Yoga Studio in its own climate controlled area.
Last Agent to Sell the Property
Berkshire Hathaway HomeServices California Properties License #01152466 Listed on: 05/18/2014

Home Details
Home Type
- Single Family
Est. Annual Taxes
- $29,942
Year Built
- Built in 1997
Lot Details
- 15.11 Acre Lot
- Chain Link Fence
Parking
- 5 Car Attached Garage
- Parking Available
- Automatic Gate
Property Views
- City Lights
- Canyon
- Pool
Home Design
- Contemporary Architecture
- Turnkey
- Concrete Roof
Interior Spaces
- 8,900 Sq Ft Home
- 2-Story Property
- Dual Staircase
- Double Pane Windows
- Custom Window Coverings
- Panel Doors
- Formal Entry
- Living Room with Fireplace
- Dining Room
- Projection Room
- Home Theater
- Home Office
- Carpet
- Laundry Room
Kitchen
- Breakfast Area or Nook
- Breakfast Bar
- Walk-In Pantry
- Double Self-Cleaning Convection Oven
- Gas Oven
- Built-In Range
- Microwave
- Freezer
- Ice Maker
- Dishwasher
- Disposal
- Instant Hot Water
Bedrooms and Bathrooms
- 6 Bedrooms
- Primary Bedroom on Main
- Walk-In Closet
- Maid or Guest Quarters
Home Security
- Alarm System
- Security Lights
- Fire and Smoke Detector
Pool
- Heated In Ground Pool
- In Ground Spa
Outdoor Features
- Balcony
- Deck
- Patio
- Outdoor Grill
- Porch
Utilities
- Forced Air Zoned Heating and Cooling System
- 220 Volts For Spa
- 220 Volts in Kitchen
- Propane
- High-Efficiency Water Heater
- Hot Water Circulator
- Gas Water Heater
- Conventional Septic
- Satellite Dish
Listing and Financial Details
- Tax Lot 1
- Tax Tract Number 14578
- Assessor Parcel Number 939030006
Community Details
Overview
- No Home Owners Association
- Foothills
Additional Features
- Laundry Facilities
- 24-Hour Security
Ownership History
Purchase Details
Home Financials for this Owner
Home Financials are based on the most recent Mortgage that was taken out on this home.Purchase Details
Home Financials for this Owner
Home Financials are based on the most recent Mortgage that was taken out on this home.Purchase Details
Purchase Details
Home Financials for this Owner
Home Financials are based on the most recent Mortgage that was taken out on this home.Purchase Details
Home Financials for this Owner
Home Financials are based on the most recent Mortgage that was taken out on this home.Purchase Details
Home Financials for this Owner
Home Financials are based on the most recent Mortgage that was taken out on this home.Purchase Details
Home Financials for this Owner
Home Financials are based on the most recent Mortgage that was taken out on this home.Purchase Details
Purchase Details
Similar Homes in Temecula, CA
Home Values in the Area
Average Home Value in this Area
Purchase History
| Date | Type | Sale Price | Title Company |
|---|---|---|---|
| Grant Deed | $2,775,000 | Ticor Title | |
| Grant Deed | $2,050,000 | Provident Title Company | |
| Interfamily Deed Transfer | -- | None Available | |
| Grant Deed | $1,800,000 | First American Title Company | |
| Interfamily Deed Transfer | -- | Lawyers Title Company | |
| Interfamily Deed Transfer | -- | Lawyers Title Company | |
| Interfamily Deed Transfer | -- | Lawyers Title Company | |
| Interfamily Deed Transfer | -- | -- | |
| Grant Deed | $225,000 | Stewart Title Co | |
| Trustee Deed | $250,000 | -- |
Mortgage History
| Date | Status | Loan Amount | Loan Type |
|---|---|---|---|
| Open | $2,000,000 | New Conventional | |
| Previous Owner | $296,000 | Stand Alone First | |
| Previous Owner | $300,700 | Purchase Money Mortgage | |
| Previous Owner | $209,942 | Purchase Money Mortgage | |
| Previous Owner | $425,000 | Unknown |
Property History
| Date | Event | Price | Change | Sq Ft Price |
|---|---|---|---|---|
| 07/08/2025 07/08/25 | Sold | $2,775,000 | -7.5% | $318 / Sq Ft |
| 05/21/2025 05/21/25 | Pending | -- | -- | -- |
| 03/25/2025 03/25/25 | For Sale | $2,999,999 | +46.3% | $344 / Sq Ft |
| 06/11/2020 06/11/20 | Sold | $2,050,000 | -14.6% | $230 / Sq Ft |
| 05/08/2020 05/08/20 | For Sale | $2,399,500 | +33.3% | $270 / Sq Ft |
| 09/18/2014 09/18/14 | Sold | $1,800,000 | 0.0% | $202 / Sq Ft |
| 09/18/2014 09/18/14 | Sold | $1,800,000 | +0.3% | $202 / Sq Ft |
| 07/22/2014 07/22/14 | Pending | -- | -- | -- |
| 07/20/2014 07/20/14 | Pending | -- | -- | -- |
| 06/30/2014 06/30/14 | Price Changed | $1,795,000 | -18.4% | $202 / Sq Ft |
| 05/18/2014 05/18/14 | For Sale | $2,199,000 | +22.2% | $247 / Sq Ft |
| 05/13/2014 05/13/14 | Off Market | $1,800,000 | -- | -- |
| 04/30/2014 04/30/14 | For Sale | $2,199,000 | +22.2% | $247 / Sq Ft |
| 04/29/2014 04/29/14 | Off Market | $1,800,000 | -- | -- |
| 02/07/2014 02/07/14 | Price Changed | $2,199,000 | -15.4% | $247 / Sq Ft |
| 09/30/2013 09/30/13 | Price Changed | $2,599,000 | +4.0% | $292 / Sq Ft |
| 09/30/2013 09/30/13 | Price Changed | $2,499,000 | -3.8% | $281 / Sq Ft |
| 09/02/2013 09/02/13 | Price Changed | $2,599,000 | 0.0% | $292 / Sq Ft |
| 09/01/2013 09/01/13 | Price Changed | $2,598,000 | 0.0% | $292 / Sq Ft |
| 06/15/2013 06/15/13 | For Sale | $2,599,000 | +44.4% | $292 / Sq Ft |
| 06/14/2013 06/14/13 | For Sale | $1,800,000 | -- | $202 / Sq Ft |
Tax History Compared to Growth
Tax History
| Year | Tax Paid | Tax Assessment Tax Assessment Total Assessment is a certain percentage of the fair market value that is determined by local assessors to be the total taxable value of land and additions on the property. | Land | Improvement |
|---|---|---|---|---|
| 2025 | $29,942 | $3,915,247 | $568,693 | $3,346,554 |
| 2023 | $29,942 | $2,154,913 | $546,611 | $1,608,302 |
| 2022 | $29,746 | $2,112,661 | $535,894 | $1,576,767 |
| 2021 | $29,223 | $2,071,237 | $525,387 | $1,545,850 |
| 2020 | $20,865 | $1,164,188 | $931,356 | $232,832 |
| 2019 | $20,515 | $1,141,362 | $913,095 | $228,267 |
| 2018 | $20,171 | $1,118,984 | $895,192 | $223,792 |
| 2017 | $19,904 | $1,097,044 | $877,640 | $219,404 |
| 2016 | $19,648 | $1,075,534 | $860,432 | $215,102 |
| 2015 | $26,092 | $1,800,000 | $450,000 | $1,350,000 |
| 2014 | $23,158 | $1,664,547 | $304,908 | $1,359,639 |
Agents Affiliated with this Home
-

Seller's Agent in 2025
Liz Jones
KW Temecula
(951) 970-4771
10 in this area
213 Total Sales
-
R
Seller's Agent in 2020
Robert Schmidt
Berkshire Hathaway HomeServices California Properties
(951) 672-3203
27 Total Sales
-
R
Buyer's Agent in 2020
Rene Luna
VIP RE Firm
(562) 231-3333
20 Total Sales
-
N
Buyer's Agent in 2014
NoEmail NoEmail
NONMEMBER MRML
(646) 541-2551
5 in this area
5,760 Total Sales
-
O
Buyer's Agent in 2014
Out of Area Agent
Out of Area Office
-

Buyer Co-Listing Agent in 2014
Sandy Mejia
Guadalupe Flores, Broker
(562) 639-5460
7 Total Sales
Map
Source: California Regional Multiple Listing Service (CRMLS)
MLS Number: SW13115981
APN: 939-030-006
- 0 Avenida Del Oro Unit SW24176340
- 27375 Sycamore Mesa Rd
- 43110 Palomino Cir
- 44310 Vía Barranca
- 6 Avenida Del Oro
- 5 Avenida Del Oro
- 44195 Sunset Terrace
- 26677 Avenida Del Oro
- 888 Vía Vueltas
- 44225 Sunset Terrace
- 45250 Tomasito Cir
- 4 La Cruz Dr
- 44455 Sandia Creek Dr
- 26780 Camino Seco
- 26710 Camino Seco
- 44196 La Cruz Dr
- 45251 La Cruz Dr
- 44240 La Cruz Dr
- 26088 Calle Catrina
- 0 La Cruz Dr Unit PTP2500240
