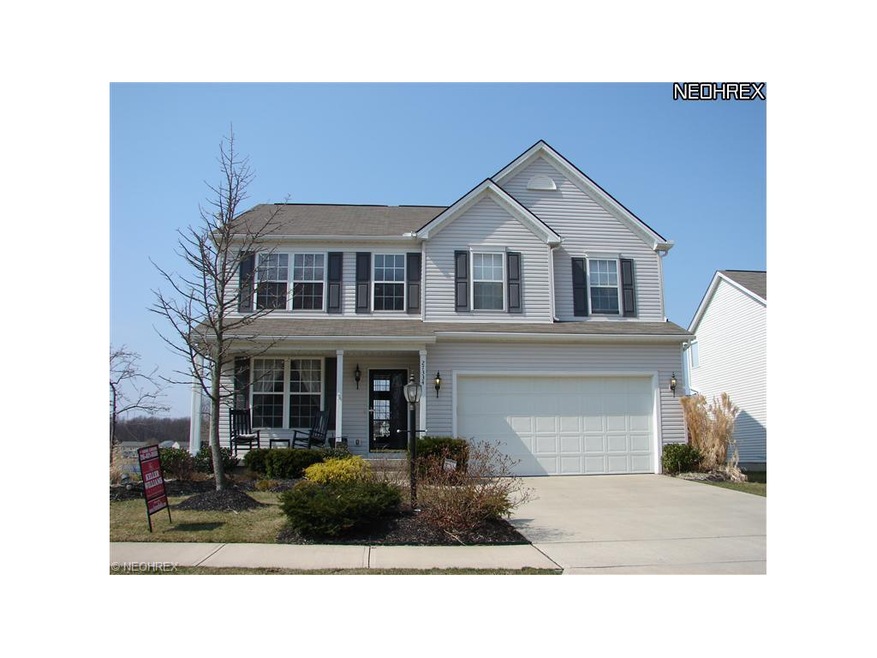
27334 Wheaton Place Olmsted Falls, OH 44138
Highlights
- Water Views
- Colonial Architecture
- Community Pool
- Olmsted Falls Intermediate Building Rated A-
- 1 Fireplace
- Porch
About This Home
As of June 2012Stunning like new colonial. Breathtaking 2 story great room with elegant gas fireplace. First floor laundry. Bright and airy morning room off kitchen with waterfront views. Sharp kitchen offers a large walk in pantry, maple cabinets and island. Unique architectural details include curved doorways and artwork niches. Finished basement includes a 1/2 bath and office space. 2 patios off back of the house. Master suite boasts spacious walk in closet, large soaking tub and double sink. Owner needs sold, don't miss out on this great value.
Last Agent to Sell the Property
Keller Williams Elevate License #339404 Listed on: 03/22/2012

Home Details
Home Type
- Single Family
Year Built
- Built in 2004
Lot Details
- 8,364 Sq Ft Lot
- Lot Dimensions are 60 x 140
- Property is Fully Fenced
HOA Fees
- $29 Monthly HOA Fees
Home Design
- Colonial Architecture
- Asphalt Roof
- Vinyl Construction Material
Interior Spaces
- 2,834 Sq Ft Home
- 2-Story Property
- 1 Fireplace
- Water Views
- Finished Basement
Kitchen
- <<builtInOvenToken>>
- Range<<rangeHoodToken>>
- <<microwave>>
- Dishwasher
Bedrooms and Bathrooms
- 4 Bedrooms
Parking
- 2 Car Attached Garage
- Garage Door Opener
Outdoor Features
- Patio
- Porch
Utilities
- Forced Air Heating and Cooling System
- Heating System Uses Gas
Listing and Financial Details
- Assessor Parcel Number 265-14-091
Community Details
Overview
- $60 Annual Maintenance Fee
- Maintenance fee includes Landscaping, Snow Removal
- Association fees include insurance, landscaping, recreation, snow removal, trash removal
Recreation
- Community Playground
- Community Pool
Ownership History
Purchase Details
Purchase Details
Home Financials for this Owner
Home Financials are based on the most recent Mortgage that was taken out on this home.Purchase Details
Home Financials for this Owner
Home Financials are based on the most recent Mortgage that was taken out on this home.Purchase Details
Home Financials for this Owner
Home Financials are based on the most recent Mortgage that was taken out on this home.Similar Homes in Olmsted Falls, OH
Home Values in the Area
Average Home Value in this Area
Purchase History
| Date | Type | Sale Price | Title Company |
|---|---|---|---|
| Interfamily Deed Transfer | -- | None Available | |
| Warranty Deed | $198,420 | New Market Title | |
| Survivorship Deed | $262,000 | Title Access | |
| Survivorship Deed | $259,177 | Northstar Title Agency |
Mortgage History
| Date | Status | Loan Amount | Loan Type |
|---|---|---|---|
| Open | $170,000 | New Conventional | |
| Closed | $171,700 | FHA | |
| Previous Owner | $276,425 | VA | |
| Previous Owner | $267,467 | VA | |
| Previous Owner | $267,633 | VA | |
| Previous Owner | $192,200 | Purchase Money Mortgage |
Property History
| Date | Event | Price | Change | Sq Ft Price |
|---|---|---|---|---|
| 07/19/2025 07/19/25 | For Sale | $579,000 | +191.7% | $142 / Sq Ft |
| 06/28/2012 06/28/12 | Sold | $198,500 | -0.7% | $70 / Sq Ft |
| 06/28/2012 06/28/12 | Pending | -- | -- | -- |
| 03/22/2012 03/22/12 | For Sale | $199,900 | -- | $71 / Sq Ft |
Tax History Compared to Growth
Tax History
| Year | Tax Paid | Tax Assessment Tax Assessment Total Assessment is a certain percentage of the fair market value that is determined by local assessors to be the total taxable value of land and additions on the property. | Land | Improvement |
|---|---|---|---|---|
| 2024 | $10,406 | $138,705 | $24,500 | $114,205 |
| 2023 | $9,776 | $105,880 | $20,580 | $85,300 |
| 2022 | $9,712 | $105,880 | $20,580 | $85,300 |
| 2021 | $9,444 | $103,710 | $20,580 | $83,130 |
| 2020 | $9,728 | $95,130 | $18,870 | $76,270 |
| 2019 | $8,823 | $271,800 | $53,900 | $217,900 |
| 2018 | $7,813 | $95,130 | $18,870 | $76,270 |
| 2017 | $7,188 | $73,650 | $17,260 | $56,390 |
| 2016 | $7,156 | $73,650 | $17,260 | $56,390 |
| 2015 | -- | $73,650 | $17,260 | $56,390 |
| 2014 | -- | $69,480 | $16,280 | $53,200 |
Agents Affiliated with this Home
-
Kaylee Battaglia
K
Seller's Agent in 2025
Kaylee Battaglia
Hotdoors, LLC
(216) 466-7245
39 Total Sales
-
Ivana Carson

Seller's Agent in 2012
Ivana Carson
Keller Williams Elevate
(216) 401-8686
2 in this area
140 Total Sales
-
Abe Abdulla

Buyer's Agent in 2012
Abe Abdulla
Realty Express
(216) 210-5091
1 in this area
65 Total Sales
Map
Source: MLS Now
MLS Number: 3303345
APN: 265-14-091
- 27374 Wheaton Place
- 9034 Huxley Ln
- 9591 Beatrice Ln
- 27162 Schady Rd
- 8860 Sharp Rd
- 27200 Cliffside Cir
- 8706 Stearns Rd
- 0 Schady Rd Unit 5086053
- 27272 Sprague Rd
- 27257 Emerald Oval S
- 8673 Westfield Park Dr
- 8524 Westfield Park Dr
- 10050 Brook Rd
- 8481 Jennings Rd
- 26774 Springfield Cir
- 27266 Bagley Rd
- 9111 Devonshire Dr
- 27041 Glenside Ln
- 31864 Suncrest Cir
- 9129 Riverwood Dr
