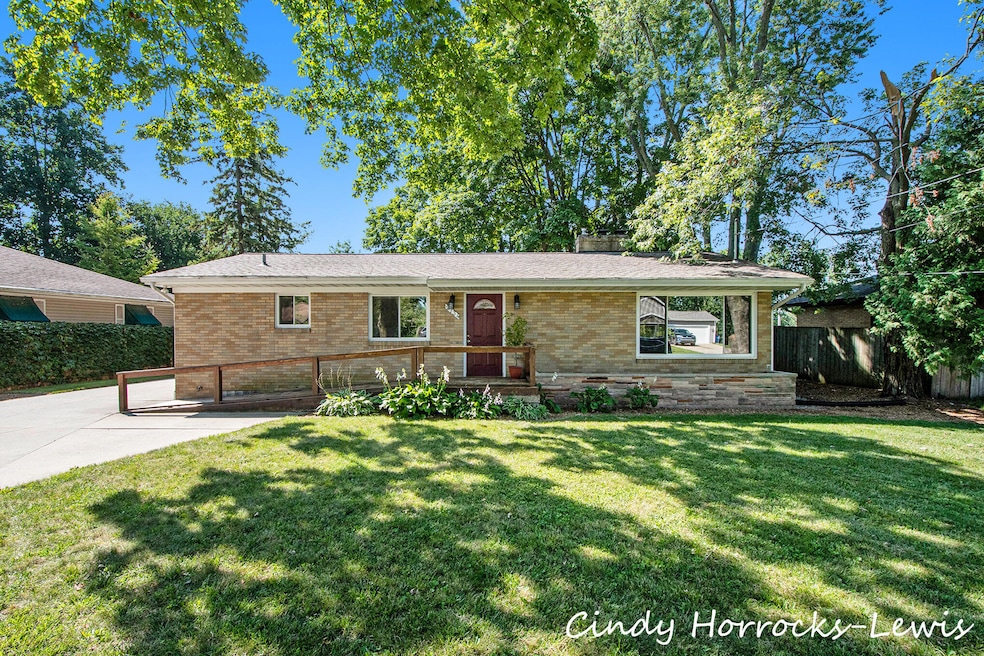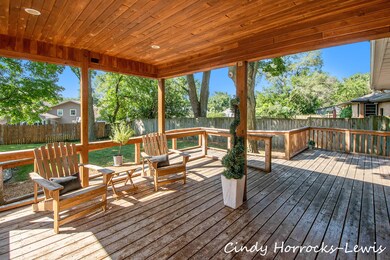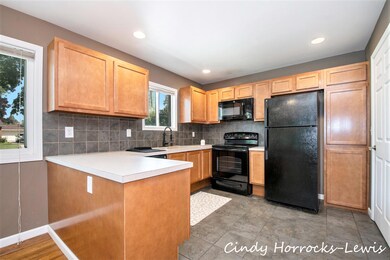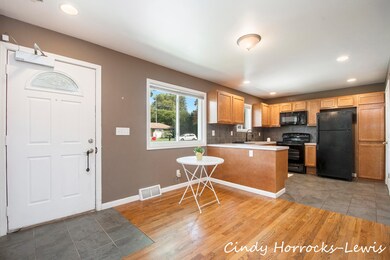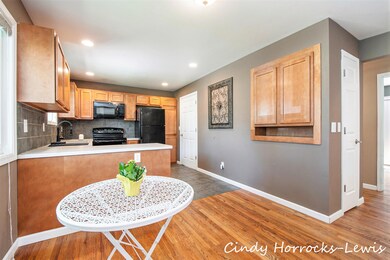
2734 Abigail St SE Grand Rapids, MI 49506
Highlights
- Deck
- 2 Car Detached Garage
- Eat-In Kitchen
- Wood Flooring
- Porch
- Snack Bar or Counter
About This Home
As of September 2024Welcome to this delightful Handicap-Accessible brick 3 bedroom ranch home nestled in a quaint, tree-lined neighborhood. Conveniently located within walking distance to Calvin University and Breton Village, this property offers both accessibility and comfort. The spacious living room features a cozy fireplace, perfect for gatherings and relaxation. Throughout the main floor, you'll find a harmonious blend of hardwood and ceramic flooring, adding warmth and durability. The master bedroom provides direct access to a covered deck, where you can enjoy your morning coffee or unwind in the evenings.
Home boasts 2 updated kitchens The lower level is fully finished, featuring a 2nd kitchen, living area, full bath, lg bedroom & laundry. It's an ideal space for extended family & recreation
Last Agent to Sell the Property
Coldwell Banker Professionals License #6506019892 Listed on: 08/15/2024

Home Details
Home Type
- Single Family
Est. Annual Taxes
- $3,344
Year Built
- Built in 1957
Lot Details
- 9,670 Sq Ft Lot
- Lot Dimensions are 80x144x60x130
- Back Yard Fenced
Parking
- 2 Car Detached Garage
- Front Facing Garage
- Garage Door Opener
Home Design
- Brick Exterior Construction
- Composition Roof
Interior Spaces
- 1-Story Property
- Living Room with Fireplace
- Dining Area
Kitchen
- Eat-In Kitchen
- Oven
- Dishwasher
- Snack Bar or Counter
Flooring
- Wood
- Tile
Bedrooms and Bathrooms
- 4 Bedrooms | 3 Main Level Bedrooms
- Bathroom on Main Level
- 3 Full Bathrooms
Laundry
- Laundry on lower level
- Dryer
- Washer
Finished Basement
- Basement Fills Entire Space Under The House
- 1 Bedroom in Basement
Accessible Home Design
- Roll Under Sink
- Doors with lever handles
- Accessible Approach with Ramp
- Accessible Ramps
Outdoor Features
- Deck
- Porch
Utilities
- Forced Air Heating and Cooling System
- Heating System Uses Natural Gas
Community Details
- Paris Highlands Subdivision
Ownership History
Purchase Details
Home Financials for this Owner
Home Financials are based on the most recent Mortgage that was taken out on this home.Purchase Details
Purchase Details
Home Financials for this Owner
Home Financials are based on the most recent Mortgage that was taken out on this home.Purchase Details
Purchase Details
Home Financials for this Owner
Home Financials are based on the most recent Mortgage that was taken out on this home.Purchase Details
Home Financials for this Owner
Home Financials are based on the most recent Mortgage that was taken out on this home.Purchase Details
Purchase Details
Purchase Details
Purchase Details
Purchase Details
Purchase Details
Purchase Details
Similar Homes in Grand Rapids, MI
Home Values in the Area
Average Home Value in this Area
Purchase History
| Date | Type | Sale Price | Title Company |
|---|---|---|---|
| Warranty Deed | $325,000 | Sun Title | |
| Interfamily Deed Transfer | -- | Attorney | |
| Deed | $70,000 | Etitle Agency Inc | |
| Sheriffs Deed | $99,000 | None Available | |
| Warranty Deed | $165,000 | Prime Title Services Llc | |
| Deed | $118,700 | -- | |
| Sheriffs Deed | $118,748 | -- | |
| Warranty Deed | $55,000 | -- | |
| Quit Claim Deed | $100 | -- | |
| Quit Claim Deed | $55,000 | -- | |
| Sheriffs Deed | -- | -- | |
| Deed | $53,000 | -- | |
| Deed | $53,000 | -- |
Mortgage History
| Date | Status | Loan Amount | Loan Type |
|---|---|---|---|
| Previous Owner | $95,000 | New Conventional | |
| Previous Owner | $94,000 | New Conventional | |
| Previous Owner | $56,000 | Commercial | |
| Previous Owner | $171,000 | New Conventional | |
| Previous Owner | $156,750 | Fannie Mae Freddie Mac | |
| Previous Owner | $93,395 | Fannie Mae Freddie Mac | |
| Closed | $7,500 | No Value Available |
Property History
| Date | Event | Price | Change | Sq Ft Price |
|---|---|---|---|---|
| 09/11/2024 09/11/24 | Sold | $325,000 | 0.0% | $136 / Sq Ft |
| 08/20/2024 08/20/24 | Pending | -- | -- | -- |
| 08/15/2024 08/15/24 | For Sale | $325,000 | +364.3% | $136 / Sq Ft |
| 01/27/2012 01/27/12 | Sold | $70,000 | +31.1% | $51 / Sq Ft |
| 12/18/2011 12/18/11 | Pending | -- | -- | -- |
| 12/07/2011 12/07/11 | For Sale | $53,400 | -- | $39 / Sq Ft |
Tax History Compared to Growth
Tax History
| Year | Tax Paid | Tax Assessment Tax Assessment Total Assessment is a certain percentage of the fair market value that is determined by local assessors to be the total taxable value of land and additions on the property. | Land | Improvement |
|---|---|---|---|---|
| 2024 | $3,326 | $164,700 | $0 | $0 |
| 2023 | $3,183 | $138,000 | $0 | $0 |
| 2022 | $3,169 | $132,400 | $0 | $0 |
| 2021 | $3,093 | $100,300 | $0 | $0 |
| 2020 | $2,974 | $101,600 | $0 | $0 |
| 2019 | $3,079 | $95,300 | $0 | $0 |
| 2018 | $2,979 | $88,400 | $0 | $0 |
| 2017 | $2,903 | $84,300 | $0 | $0 |
| 2016 | $2,928 | $75,300 | $0 | $0 |
| 2015 | $3,504 | $75,300 | $0 | $0 |
| 2013 | -- | $66,400 | $0 | $0 |
Agents Affiliated with this Home
-
Cynthia Lewis

Seller's Agent in 2024
Cynthia Lewis
Coldwell Banker Professionals
(616) 443-3119
1 in this area
55 Total Sales
-
Robbie Brower
R
Buyer's Agent in 2024
Robbie Brower
Bellabay Realty LLC
(616) 890-0893
1 in this area
55 Total Sales
-
C
Seller's Agent in 2012
Chris (M.) Fraser
Berkshire Hathaway HomeServices Michigan Real Estate (Rock)
-
Matthew Mouser
M
Buyer's Agent in 2012
Matthew Mouser
616 Realty LLC
(616) 777-7376
4 in this area
51 Total Sales
Map
Source: Southwestern Michigan Association of REALTORS®
MLS Number: 24042520
APN: 41-18-03-382-003
- 1906 Rosemont Ave SE
- 1917 Ridgemoor Dr SE
- 1728 Edgewood Ave SE
- 2506 Berwyck Rd SE
- 2155 Rolling Hills Dr SE
- 2230 Edgewood Ave SE
- 1708 Radcliff Ave SE
- 2516 Whipperwill Ct SE
- 1530 Sherwood Ave SE
- 2300 Ridgecroft Ave SE
- 2335 Elinor Ln SE Unit (Lot 4)
- 1753 Breton Rd SE
- 2252 Burton St SE
- 1439 Sherwood Ave SE
- 2658 Golfridge Dr SE
- 2225 Griggs St SE Unit 3
- 2227 Griggs St SE Unit 4
- 2229 Griggs St SE Unit 5
- 2295 Radcliff Cir SE Unit 53
- 1424 Ridgewood Ave SE
