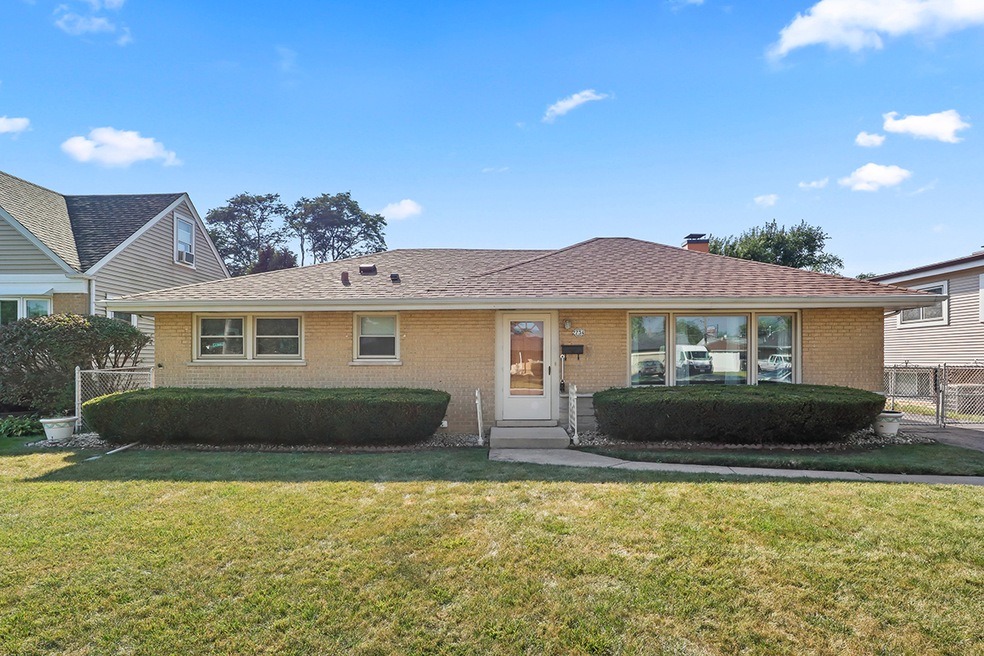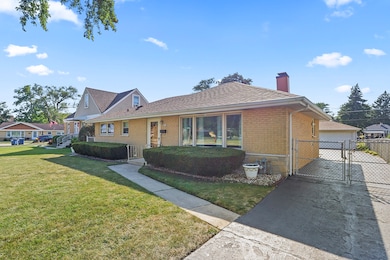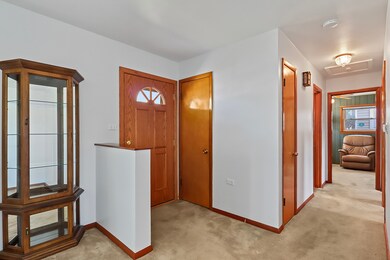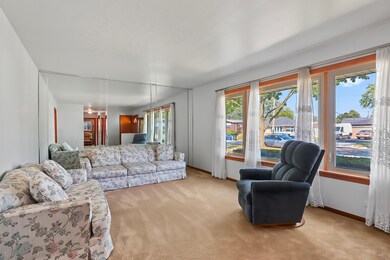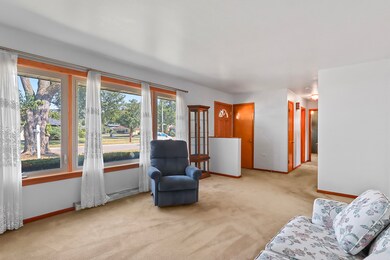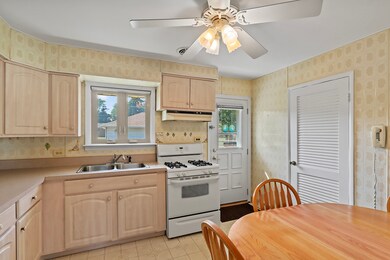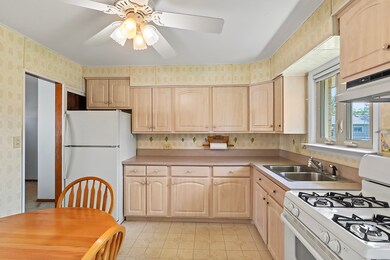
2734 Joseph Ave Des Plaines, IL 60018
Highlights
- Ranch Style House
- 2.5 Car Detached Garage
- No Interior Steps
- Algonquin Middle School Rated A-
- Patio
- Entrance Foyer
About This Home
As of September 2024Welcome to this solid 3-bedroom all-brick ranch home, nestled in a cozy and welcoming neighborhood. This well-maintained estate is ready for its new owner to bring their personal touch. Built with quality craftsmanship and cared for by a longtime owner, this home features a spacious oversized backyard perfect for outdoor gatherings and play. Key Features: -3 Bedrooms: Comfortable and inviting spaces for relaxation and rest.*2 1/2 Car Garage: Ample room for vehicles and additional storage.*Recent Upgrades: Newer furnace, humidifier, roof, and windows, ensuring peace of mind and efficiency.*Estate Sale: The home is in good condition but offers opportunities for updating to suit your style. Location Highlights:*Convenient Proximity: Close to O'Hare Airport, making travel a breeze.*Easy Access: Quick connections to highways and major roads.*Nearby Amenities: Parks, schools, and shopping options are just a short distance away. This home presents a wonderful opportunity to own a well-built property with a prime location. Whether you're looking to update and make it your own or simply enjoy its current charm. Don't miss out on this chance to create lasting memories in a lovely neighborhood. Schedule a viewing today and imagine the possibilities!
Last Agent to Sell the Property
RE/MAX Suburban License #475140635 Listed on: 08/29/2024

Last Buyer's Agent
Matthew McKee
Charles Rutenberg Realty of IL
Home Details
Home Type
- Single Family
Est. Annual Taxes
- $610
Year Built
- Built in 1957
Parking
- 2.5 Car Detached Garage
- Garage Transmitter
- Garage Door Opener
Home Design
- Ranch Style House
- Brick Exterior Construction
Interior Spaces
- 1,125 Sq Ft Home
- Ceiling Fan
- Entrance Foyer
- Crawl Space
- Range
Bedrooms and Bathrooms
- 3 Bedrooms
- 3 Potential Bedrooms
- 1 Full Bathroom
Laundry
- Laundry in unit
- Dryer
- Washer
- Sink Near Laundry
Accessible Home Design
- Grab Bar In Bathroom
- Accessibility Features
- No Interior Steps
- Level Entry For Accessibility
Schools
- Orchard Place Elementary School
- Algonquin Middle School
- Maine West High School
Utilities
- Forced Air Heating and Cooling System
- Humidifier
- Heating System Uses Natural Gas
- Lake Michigan Water
- Cable TV Available
Additional Features
- Patio
- Lot Dimensions are 60x125
Community Details
- Pleasant Manor Subdivision, Ranch Floorplan
Listing and Financial Details
- Senior Tax Exemptions
- Homeowner Tax Exemptions
- Senior Freeze Tax Exemptions
Ownership History
Purchase Details
Home Financials for this Owner
Home Financials are based on the most recent Mortgage that was taken out on this home.Purchase Details
Similar Homes in Des Plaines, IL
Home Values in the Area
Average Home Value in this Area
Purchase History
| Date | Type | Sale Price | Title Company |
|---|---|---|---|
| Deed | $325,000 | None Listed On Document | |
| Trustee Deed | -- | -- |
Mortgage History
| Date | Status | Loan Amount | Loan Type |
|---|---|---|---|
| Open | $225,000 | New Conventional |
Property History
| Date | Event | Price | Change | Sq Ft Price |
|---|---|---|---|---|
| 09/27/2024 09/27/24 | Sold | $325,000 | +1.6% | $289 / Sq Ft |
| 09/01/2024 09/01/24 | Pending | -- | -- | -- |
| 08/29/2024 08/29/24 | For Sale | $319,900 | -- | $284 / Sq Ft |
Tax History Compared to Growth
Tax History
| Year | Tax Paid | Tax Assessment Tax Assessment Total Assessment is a certain percentage of the fair market value that is determined by local assessors to be the total taxable value of land and additions on the property. | Land | Improvement |
|---|---|---|---|---|
| 2024 | $610 | $25,000 | $5,625 | $19,375 |
| 2023 | $610 | $25,000 | $5,625 | $19,375 |
| 2022 | $610 | $25,000 | $5,625 | $19,375 |
| 2021 | $709 | $26,091 | $4,687 | $21,404 |
| 2020 | $649 | $26,091 | $4,687 | $21,404 |
| 2019 | $639 | $29,316 | $4,687 | $24,629 |
| 2018 | $712 | $18,917 | $4,125 | $14,792 |
| 2017 | $687 | $18,917 | $4,125 | $14,792 |
| 2016 | $1,281 | $18,917 | $4,125 | $14,792 |
| 2015 | $1,465 | $18,613 | $3,562 | $15,051 |
| 2014 | $1,404 | $18,613 | $3,562 | $15,051 |
| 2013 | $1,401 | $18,613 | $3,562 | $15,051 |
Agents Affiliated with this Home
-
Jackie Lynch

Seller's Agent in 2024
Jackie Lynch
RE/MAX Suburban
(847) 710-5898
4 in this area
167 Total Sales
-
M
Buyer's Agent in 2024
Matthew McKee
Charles Rutenberg Realty of IL
Map
Source: Midwest Real Estate Data (MRED)
MLS Number: 12149233
APN: 09-33-208-013-0000
- 2073 Fox Ln
- 2774 S Scott St
- 2659 Eisenhower Dr
- 2068 David Dr
- 2876 S Scott St
- 2609 Eisenhower Dr
- 2993 Curtis St Unit D-27
- 2993 Curtis St Unit A15
- 2993 Curtis St Unit 44
- 2646 Maple St
- 2425 Birch St
- 3091 South Ln
- 2384 Magnolia St
- 1678 Farwell Ave
- 38 E Touhy Ave
- 2214 S Scott St
- 2600 Windsor Mall Unit 2E
- 2104 S River Rd
- 2500 Windsor Mall Unit 1H
- 600 Thames Pkwy Unit 2E
