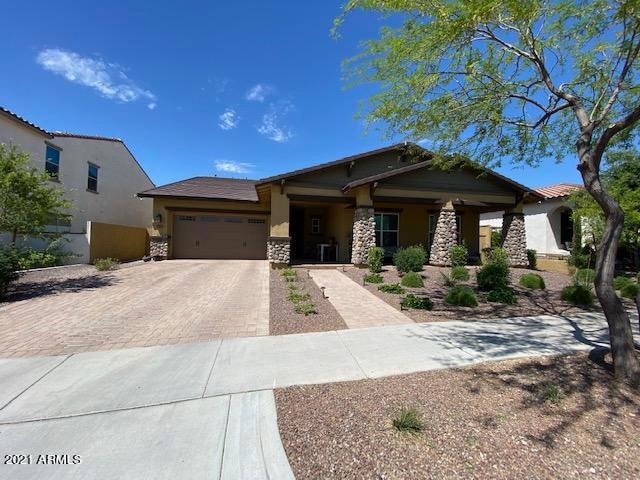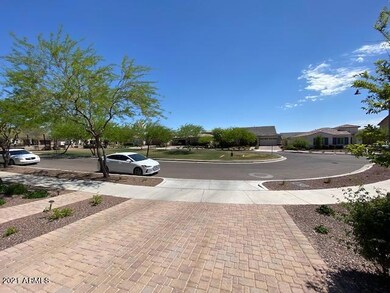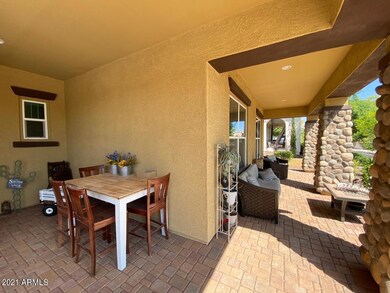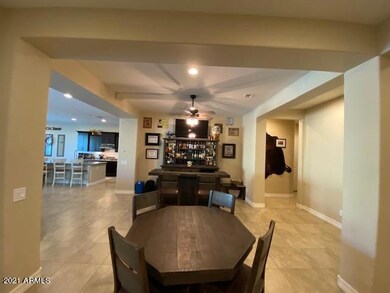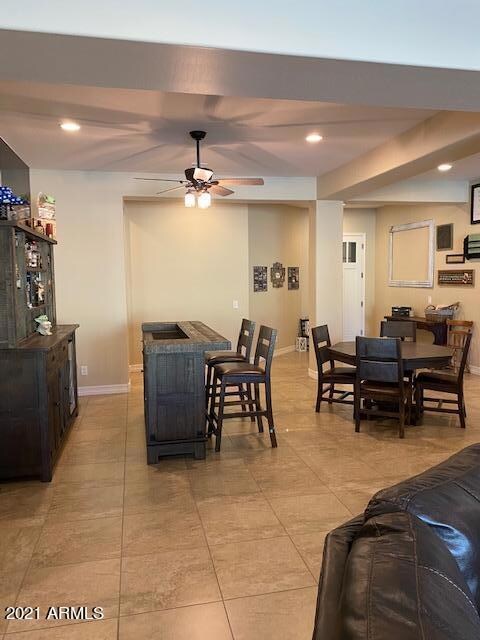
2734 N Beverly Place Buckeye, AZ 85396
Verrado NeighborhoodHighlights
- Golf Course Community
- Fitness Center
- Granite Countertops
- Verrado Heritage Elementary School Rated A-
- Heated Spa
- Covered patio or porch
About This Home
As of June 2021MUST SEE!!! This highly desirable neighborhood in the Master Plan community of Verrado. Over 3052 sq ft this 4 bedroom, 2.5 bath, plus teen room with 3 car garage will not last long. SUPER options, SOLAR SYSTEM, that is completely paid in full, Professionally Landscaped backyard with an amazing pool, with lots of extras and SPA that both can be heated to used year round. Also during the cool winter months enjoy family and friends sitting around your own fire pit and gas stub out for your BBQ. KitchenAid stainless steel appliances including the refrigerator, gas cooktop, and upgraded granite counter tops. 10' ceiling, two tone paint, Softer water system already installed. Upgraded cabinets in the garage with epoxy floors. Master bedroom with a dream master bathroom, double sinks with large vanity, walk in shower, Closet that has been newly upgraded.
SO Much more you will need to come see.
Home Details
Home Type
- Single Family
Est. Annual Taxes
- $3,675
Year Built
- Built in 2017
Lot Details
- 9,198 Sq Ft Lot
- Desert faces the front of the property
- Block Wall Fence
- Artificial Turf
HOA Fees
- $113 Monthly HOA Fees
Parking
- 2 Open Parking Spaces
- 3 Car Garage
- Tandem Garage
Home Design
- Wood Frame Construction
- Spray Foam Insulation
- Tile Roof
- Concrete Roof
- Low Volatile Organic Compounds (VOC) Products or Finishes
- Stone Exterior Construction
- Stucco
Interior Spaces
- 3,052 Sq Ft Home
- 1-Story Property
- Ceiling height of 9 feet or more
- Double Pane Windows
- ENERGY STAR Qualified Windows with Low Emissivity
- Vinyl Clad Windows
- Security System Leased
- Washer and Dryer Hookup
Kitchen
- Eat-In Kitchen
- Breakfast Bar
- Gas Cooktop
- Built-In Microwave
- ENERGY STAR Qualified Appliances
- Kitchen Island
- Granite Countertops
Flooring
- Carpet
- Tile
Bedrooms and Bathrooms
- 4 Bedrooms
- 2.5 Bathrooms
- Dual Vanity Sinks in Primary Bathroom
- Low Flow Plumbing Fixtures
Eco-Friendly Details
- No or Low VOC Paint or Finish
- Mechanical Fresh Air
Pool
- Heated Spa
- Heated Pool
Outdoor Features
- Covered patio or porch
- Playground
Schools
- Heritage Elementary School
- Verrado Middle School
- Verrado High School
Utilities
- Central Air
- Heating Available
- Cable TV Available
Listing and Financial Details
- Tax Lot 520
- Assessor Parcel Number 502-86-194
Community Details
Overview
- Association fees include ground maintenance, street maintenance
- Verrado Association, Phone Number (623) 466-7008
- Built by Meritage Homes
- Verrado Phase 3 South Phase C Subdivision, Shasta Floorplan
Amenities
- Recreation Room
Recreation
- Golf Course Community
- Community Playground
- Fitness Center
- Heated Community Pool
- Community Spa
- Bike Trail
Ownership History
Purchase Details
Home Financials for this Owner
Home Financials are based on the most recent Mortgage that was taken out on this home.Purchase Details
Home Financials for this Owner
Home Financials are based on the most recent Mortgage that was taken out on this home.Purchase Details
Home Financials for this Owner
Home Financials are based on the most recent Mortgage that was taken out on this home.Purchase Details
Similar Homes in the area
Home Values in the Area
Average Home Value in this Area
Purchase History
| Date | Type | Sale Price | Title Company |
|---|---|---|---|
| Interfamily Deed Transfer | -- | Stewart Ttl & Tr Of Phoenix | |
| Warranty Deed | $702,000 | Stewart Ttl & Tr Of Phoenix | |
| Special Warranty Deed | $378,995 | Carefree Title Agency Inc | |
| Cash Sale Deed | $561,773 | Fidelity Natl Title Agency |
Mortgage History
| Date | Status | Loan Amount | Loan Type |
|---|---|---|---|
| Open | $83,470 | New Conventional | |
| Closed | $83,470 | Credit Line Revolving | |
| Open | $548,250 | New Conventional | |
| Previous Owner | $383,000 | New Conventional | |
| Previous Owner | $380,000 | New Conventional | |
| Previous Owner | $37,800 | Credit Line Revolving | |
| Previous Owner | $303,190 | New Conventional |
Property History
| Date | Event | Price | Change | Sq Ft Price |
|---|---|---|---|---|
| 07/03/2025 07/03/25 | For Sale | $815,000 | +16.1% | $267 / Sq Ft |
| 06/29/2021 06/29/21 | Sold | $702,000 | +0.4% | $230 / Sq Ft |
| 05/30/2021 05/30/21 | Pending | -- | -- | -- |
| 04/30/2021 04/30/21 | Price Changed | $699,000 | -1.5% | $229 / Sq Ft |
| 04/18/2021 04/18/21 | For Sale | $710,000 | +87.3% | $233 / Sq Ft |
| 09/14/2018 09/14/18 | Sold | $378,995 | -6.2% | $124 / Sq Ft |
| 08/12/2018 08/12/18 | Pending | -- | -- | -- |
| 08/01/2018 08/01/18 | Price Changed | $403,995 | +0.2% | $132 / Sq Ft |
| 07/20/2018 07/20/18 | Price Changed | $402,995 | +2.0% | $132 / Sq Ft |
| 07/11/2018 07/11/18 | Price Changed | $394,995 | -2.5% | $129 / Sq Ft |
| 07/05/2018 07/05/18 | Price Changed | $404,995 | -2.2% | $133 / Sq Ft |
| 06/26/2018 06/26/18 | Price Changed | $413,995 | +1.0% | $136 / Sq Ft |
| 06/21/2018 06/21/18 | Price Changed | $409,995 | -1.2% | $134 / Sq Ft |
| 06/06/2018 06/06/18 | Price Changed | $414,995 | -1.2% | $136 / Sq Ft |
| 05/30/2018 05/30/18 | Price Changed | $419,995 | -1.8% | $138 / Sq Ft |
| 05/23/2018 05/23/18 | Price Changed | $427,495 | +0.6% | $140 / Sq Ft |
| 05/16/2018 05/16/18 | Price Changed | $424,995 | +0.6% | $139 / Sq Ft |
| 05/11/2018 05/11/18 | Price Changed | $422,656 | +0.6% | $138 / Sq Ft |
| 05/04/2018 05/04/18 | For Sale | $420,156 | 0.0% | $138 / Sq Ft |
| 05/04/2018 05/04/18 | Price Changed | $420,156 | +0.7% | $138 / Sq Ft |
| 03/20/2018 03/20/18 | Pending | -- | -- | -- |
| 03/15/2018 03/15/18 | For Sale | $417,156 | 0.0% | $137 / Sq Ft |
| 03/15/2018 03/15/18 | Price Changed | $417,156 | +1.3% | $137 / Sq Ft |
| 01/31/2018 01/31/18 | Pending | -- | -- | -- |
| 01/03/2018 01/03/18 | For Sale | $411,995 | -- | $135 / Sq Ft |
Tax History Compared to Growth
Tax History
| Year | Tax Paid | Tax Assessment Tax Assessment Total Assessment is a certain percentage of the fair market value that is determined by local assessors to be the total taxable value of land and additions on the property. | Land | Improvement |
|---|---|---|---|---|
| 2025 | $3,991 | $31,698 | -- | -- |
| 2024 | $3,934 | $30,188 | -- | -- |
| 2023 | $3,934 | $49,050 | $9,810 | $39,240 |
| 2022 | $3,702 | $39,970 | $7,990 | $31,980 |
| 2021 | $3,902 | $36,220 | $7,240 | $28,980 |
| 2020 | $3,675 | $34,980 | $6,990 | $27,990 |
| 2019 | $3,223 | $29,330 | $5,860 | $23,470 |
| 2018 | $845 | $10,275 | $10,275 | $0 |
| 2017 | $826 | $10,500 | $10,500 | $0 |
| 2016 | $780 | $6,090 | $6,090 | $0 |
| 2015 | $787 | $5,952 | $5,952 | $0 |
Agents Affiliated with this Home
-
Christina Sicairos

Seller's Agent in 2025
Christina Sicairos
West USA Realty
(602) 942-4200
4 in this area
80 Total Sales
-
Judy Miller
J
Seller's Agent in 2021
Judy Miller
HomeSmart
(602) 616-9421
3 in this area
11 Total Sales
-
Joseph Elberts
J
Seller's Agent in 2018
Joseph Elberts
Meritage Homes of Arizona, Inc
(480) 515-8100
47 in this area
3,738 Total Sales
Map
Source: Arizona Regional Multiple Listing Service (ARMLS)
MLS Number: 6223598
APN: 502-86-194
- 2727 N Acacia Way
- 2701 N Black Rock Rd
- 20539 W Terrace Ln
- 20377 W Terrace Ln
- 20545 W Terrace Ln
- 20563 W Edgemont Ave
- 20576 W Briarwood Dr
- 20556 W Point Ridge Rd
- 3042 N Beverly Place
- 20565 W Terrace Ln
- 2562 N Springfield St
- 3036 N Acacia Way
- 20421 W Legend Trail
- 20563 W White Rock Rd
- 2828 N Evergreen St
- 2838 N Evergreen St
- 20607 W Point Ridge Rd
- 3109 N Black Rock Rd
- 20510 W White Rock Rd
- 20518 W White Rock Rd
