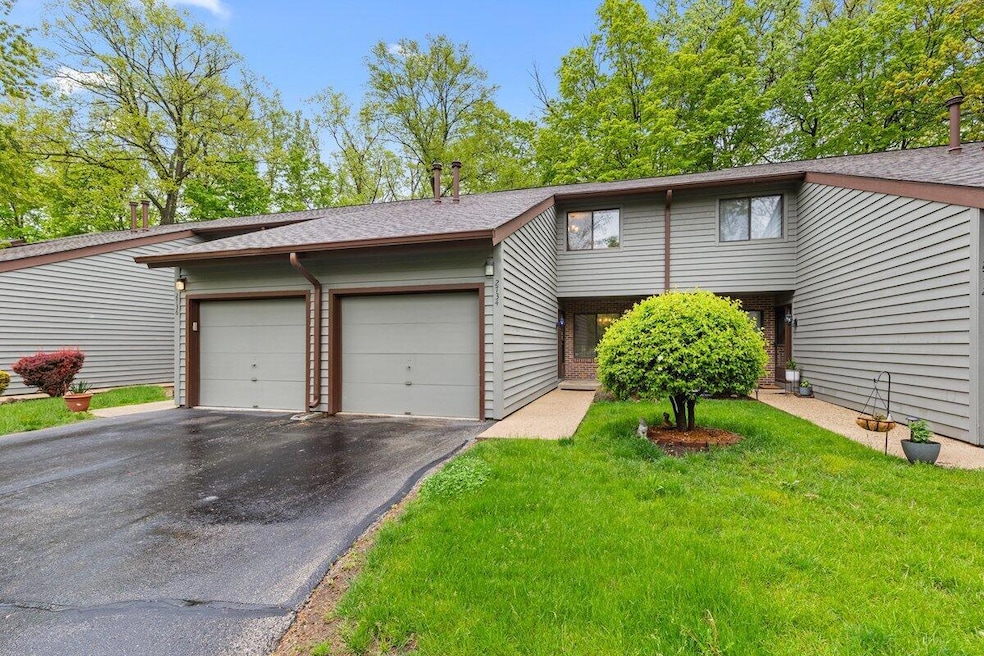
2734 Old Mill Dr Unit A-2 Racine, WI 53405
River Bluff NeighborhoodHighlights
- 1 Car Attached Garage
- Level Entry For Accessibility
- 4-minute walk to Karen A Nelson Dog Park
About This Home
As of June 2025This spacious condo is filled with plenty of updates. The remodeled kitchen features soft-close cabinets, tile backsplash, newer appliances, and updated lighting. LVP flooring flows through the main dining and kitchen. Enjoy a cozy living room with a gas fireplace, custom built-in bookshelf and a view of the natural surroundings. Step outside to a peaceful patio with a Queen Japanese Maple and landscaped beds. Upstairs, you will be wowed by the primary bath showcasing double sinks, walk in shower, heat lamp and custom tile. The partially finished basement includes a versatile rec room and ample storage. New Furnace (2020) and Water Heater (2024) bring peace of mind. With a few updates of your own, prepare to call this home!
Last Agent to Sell the Property
Keller Williams-MNS Wauwatosa License #89239-94 Listed on: 05/29/2025

Property Details
Home Type
- Condominium
Est. Annual Taxes
- $3,300
Parking
- 1 Car Attached Garage
Interior Spaces
- 1,253 Sq Ft Home
- Multi-Level Property
Kitchen
- Oven
- Range
- Microwave
- Disposal
Bedrooms and Bathrooms
- 2 Bedrooms
Laundry
- Dryer
- Washer
Partially Finished Basement
- Partial Basement
- Block Basement Construction
- Crawl Space
Accessible Home Design
- Level Entry For Accessibility
Schools
- Gifford K-8 Elementary School
- Gilmore Middle School
- Case High School
Community Details
- Property has a Home Owners Association
- Association fees include water, sewer, common area maintenance, replacement reserve, common area insur
Listing and Financial Details
- Exclusions: Seller's Personal Items
- Assessor Parcel Number 21118046
Ownership History
Purchase Details
Home Financials for this Owner
Home Financials are based on the most recent Mortgage that was taken out on this home.Purchase Details
Home Financials for this Owner
Home Financials are based on the most recent Mortgage that was taken out on this home.Purchase Details
Home Financials for this Owner
Home Financials are based on the most recent Mortgage that was taken out on this home.Similar Homes in the area
Home Values in the Area
Average Home Value in this Area
Purchase History
| Date | Type | Sale Price | Title Company |
|---|---|---|---|
| Personal Reps Deed | $210,000 | Focus Title | |
| Condominium Deed | $97,500 | None Available | |
| Warranty Deed | $120,000 | -- |
Mortgage History
| Date | Status | Loan Amount | Loan Type |
|---|---|---|---|
| Open | $158,000 | New Conventional | |
| Previous Owner | $79,350 | New Conventional | |
| Previous Owner | $28,650 | Credit Line Revolving | |
| Previous Owner | $24,000 | Credit Line Revolving | |
| Previous Owner | $65,000 | Adjustable Rate Mortgage/ARM | |
| Previous Owner | $73,500 | New Conventional | |
| Previous Owner | $114,000 | New Conventional | |
| Previous Owner | $65,000 | Unknown |
Property History
| Date | Event | Price | Change | Sq Ft Price |
|---|---|---|---|---|
| 06/30/2025 06/30/25 | Sold | $210,000 | +8.2% | $168 / Sq Ft |
| 05/29/2025 05/29/25 | For Sale | $194,000 | -- | $155 / Sq Ft |
Tax History Compared to Growth
Tax History
| Year | Tax Paid | Tax Assessment Tax Assessment Total Assessment is a certain percentage of the fair market value that is determined by local assessors to be the total taxable value of land and additions on the property. | Land | Improvement |
|---|---|---|---|---|
| 2024 | $3,158 | $133,000 | $21,600 | $111,400 |
| 2023 | $3,314 | $133,000 | $21,600 | $111,400 |
| 2022 | $3,330 | $133,000 | $21,600 | $111,400 |
| 2021 | $3,412 | $121,000 | $21,600 | $99,400 |
| 2020 | $3,335 | $121,000 | $21,600 | $99,400 |
| 2019 | $3,165 | $115,000 | $21,600 | $93,400 |
| 2018 | $3,234 | $107,000 | $21,600 | $85,400 |
| 2017 | $3,241 | $107,000 | $21,600 | $85,400 |
| 2016 | $3,070 | $99,000 | $21,600 | $77,400 |
| 2015 | $2,978 | $99,000 | $21,600 | $77,400 |
| 2014 | $2,978 | $99,000 | $21,600 | $77,400 |
| 2013 | $2,978 | $104,000 | $25,200 | $78,800 |
Agents Affiliated with this Home
-
The Wesell Group*
T
Seller's Agent in 2025
The Wesell Group*
Keller Williams-MNS Wauwatosa
(414) 651-9247
1 in this area
85 Total Sales
-
Abdelrahman Kadadha
A
Buyer's Agent in 2025
Abdelrahman Kadadha
Epique Realty
(414) 391-4434
1 in this area
10 Total Sales
Map
Source: Metro MLS
MLS Number: 1918142
APN: 276-000021118046
- 2500 Markridge Cir
- 2915 Romayne Ave
- 3214 Northwestern Ave
- 2402 Eaton Ln
- 2616 Loraine Ave
- 2029 N Green Bay Rd
- 2812 Jean Ave
- 1933 Neptune Ave
- 1723 Trevino Trail
- 5303 Norman St
- 3139 Rudolph Dr
- 1524 Spring Valley Dr
- 5402 Cynthia Ln
- 1910 Jupiter Ave
- 1634 N Green Bay Rd
- 3800 Cheyenne Ct Unit A
- 2132 Esquire Ln
- 1429 Crabapple Dr
- 2100 Carlisle Ave
- 3900 Valley Rd
