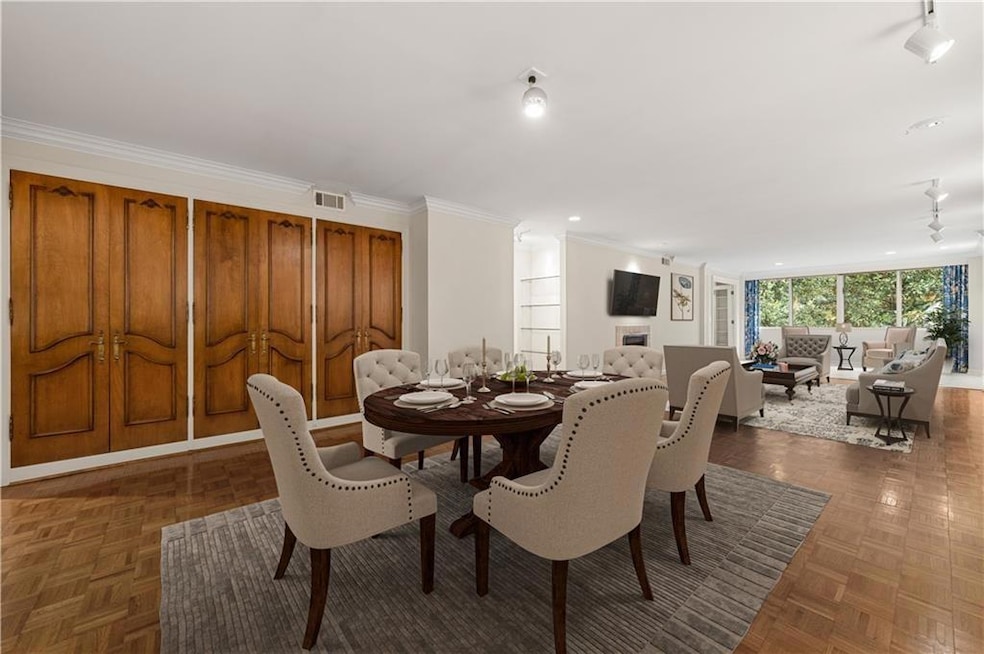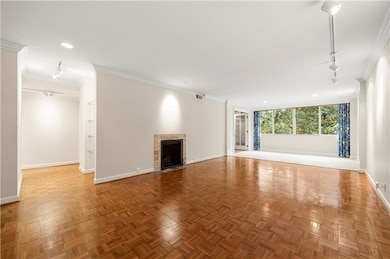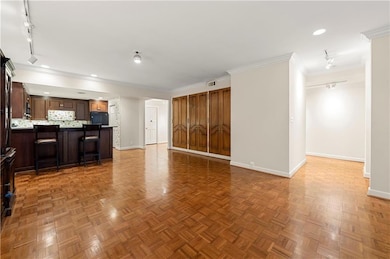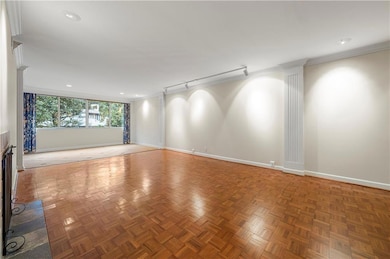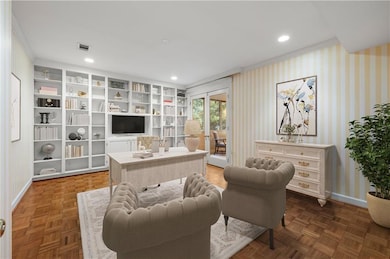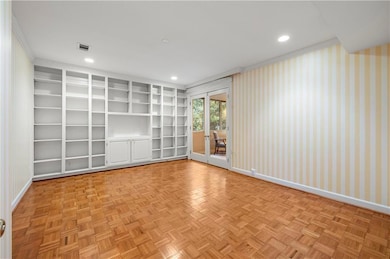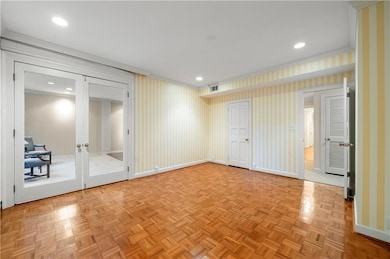Peachtree Andrews Condominiums 2734 Peachtree Rd NW Unit C404 Atlanta, GA 30305
Peachtree Heights West NeighborhoodEstimated payment $4,597/month
Highlights
- Open-Concept Dining Room
- No Units Above
- City View
- Brandon Elementary School Rated A-
- Gated Community
- Property is near public transit
About This Home
NEW PRICE! Best value on the "golden mile" of Buckhead. The largest condominium in the Peachtree Andrews complex, this unit is vacant and ready for your updates.9' ceilings, hardwood floors and gas fireplace, this large open floor plan runs from the open kitchen, dining area and fireside living room all the way to the large picture window overlooking neighboring Tarrymore. So many ways to use this space. Enter in to a long gallery style hallway with two walk in closets and shelving perfect for hanging art or showing off collectibles. Tremendous primary suite with his/her closets/ bath/ sitting room and glassed in small porch with windows to the exterior. Guest bedroom/walk in closets with hall bath. Large separate den with wall of built in bookshelves and closet could serve as a third bedroom if desired. Unlike other units, this unit is complete with a powder room, laundry room and four walk in closets in the public areas great for storage. The dining area also has 3 built in china closets for additional storage. If you are looking for a large open plan in Buckhead's best location, look no further. This is the best value in town. 2 gated assigned parking spaces and one storage unit. One pet not to exceed 25 lbs.
Property Details
Home Type
- Condominium
Est. Annual Taxes
- $5,452
Year Built
- Built in 1968
Lot Details
- No Units Above
- End Unit
- 1 Common Wall
- Landscaped
- Sloped Lot
- Wooded Lot
- Garden
HOA Fees
- $1,159 Monthly HOA Fees
Parking
- 2 Car Attached Garage
- Drive Under Main Level
- Secured Garage or Parking
- Deeded Parking
Property Views
- Woods
Home Design
- Brick Foundation
- Composition Roof
- Concrete Siding
- Three Sided Brick Exterior Elevation
Interior Spaces
- 2,500 Sq Ft Home
- 1-Story Property
- Rear Stairs
- Bookcases
- Ceiling height of 9 feet on the main level
- Gas Log Fireplace
- Fireplace Features Masonry
- Entrance Foyer
- Living Room with Fireplace
- Open-Concept Dining Room
- Dining Room Seats More Than Twelve
- Den
Kitchen
- Open to Family Room
- Breakfast Bar
- Gas Range
- Range Hood
- Dishwasher
- Stone Countertops
- Wood Stained Kitchen Cabinets
- Disposal
Flooring
- Wood
- Carpet
- Ceramic Tile
Bedrooms and Bathrooms
- Oversized primary bedroom
- 2 Main Level Bedrooms
- Dual Closets
- Walk-In Closet
- Bathtub and Shower Combination in Primary Bathroom
Laundry
- Laundry Room
- Laundry in Kitchen
- Dryer
- Washer
- 220 Volts In Laundry
Home Security
- Security Lights
- Security Gate
Outdoor Features
- Courtyard
Location
- Property is near public transit
- Property is near schools
- Property is near shops
Schools
- River EVES Elementary School
- Willis A. Sutton Middle School
- North Atlanta High School
Utilities
- Central Heating and Cooling System
- Air Source Heat Pump
- Heating System Uses Natural Gas
- 110 Volts
- High Speed Internet
- Phone Available
- Cable TV Available
Listing and Financial Details
- Assessor Parcel Number 17 011300080570
Community Details
Overview
- 54 Units
- Evolve Management Association, Phone Number (770) 430-3011
- Mid-Rise Condominium
- Peachtree Andrews Subdivision
- Rental Restrictions
Security
- Gated Community
- Fire and Smoke Detector
Map
About Peachtree Andrews Condominiums
Home Values in the Area
Average Home Value in this Area
Tax History
| Year | Tax Paid | Tax Assessment Tax Assessment Total Assessment is a certain percentage of the fair market value that is determined by local assessors to be the total taxable value of land and additions on the property. | Land | Improvement |
|---|---|---|---|---|
| 2025 | $4,137 | $226,040 | $17,960 | $208,080 |
| 2023 | $4,137 | $176,440 | $19,960 | $156,480 |
| 2022 | $4,794 | $176,440 | $19,960 | $156,480 |
| 2021 | $4,643 | $171,280 | $19,360 | $151,920 |
| 2020 | $4,609 | $169,240 | $19,120 | $150,120 |
| 2019 | $340 | $189,240 | $20,840 | $168,400 |
| 2018 | $2,996 | $100,840 | $7,560 | $93,280 |
| 2017 | $2,944 | $96,960 | $7,280 | $89,680 |
| 2016 | $2,952 | $96,960 | $7,280 | $89,680 |
| 2015 | $3,179 | $96,960 | $7,280 | $89,680 |
| 2014 | $3,857 | $113,960 | $16,680 | $97,280 |
Property History
| Date | Event | Price | List to Sale | Price per Sq Ft |
|---|---|---|---|---|
| 10/15/2025 10/15/25 | For Sale | $565,000 | -- | $226 / Sq Ft |
Source: First Multiple Listing Service (FMLS)
MLS Number: 7666043
APN: 17-0113-0008-057-0
- 2765 Peachtree Rd NE Unit 3
- 2660 Peachtree Rd NW Unit 13F
- 2660 Peachtree Rd NW Unit 19A
- 2660 Peachtree Rd NW Unit 23A
- 2660 Peachtree Rd NW Unit 18G
- 2660 Peachtree Rd NW Unit 20D
- 2660 Peachtree Rd NW Unit 16F
- 2660 Peachtree Rd NW Unit 10H
- 2660 Peachtree Rd NW Unit 4G
- 2660 Peachtree Rd NW Unit 39G
- 2660 Peachtree Rd NW Unit 13H
- 2795 Peachtree Rd NE Unit 1801
- 2795 Peachtree Rd NE Unit 2106
- 2769 Peachtree Rd NE Unit 6
- 91 Rumson Rd NE Unit C30
- 91 Rumson Rd NE Unit C35
- 2660 Peachtree Rd NW Unit 18H
- 2795 Peachtree Rd NE Unit 602
- 91 Rumson Rd NE Unit C35
- 2828 Peachtree Rd NW Unit 1703
- 2575 Peachtree Rd NE Unit 22A
- 2575 Peachtree Rd NE Unit 21C
- 2575 Peachtree Rd NE Unit 8D
- 2840 Peachtree Rd NW Unit 501
- 2870 Pharr Ct S NW Unit 907
- 45 Sheridan Dr NE Unit 21
- 2900 Pharr Court South NW Unit 1019
- 2900 Pharr Court South NW Unit 2017
- 2900 Pharr Court South NW
- 2870 Pharr Court South NW Unit 2704
- 2870 Pharr Court South NW Unit 601
- 36 Sheridan Dr NE Unit A2
- 3651 Lenox Rd NE Unit A03L
- 3651 Lenox Rd NE Unit B01
- 3651 Lenox Rd NE Unit T-B11
- 2538 Parkside Dr NE
