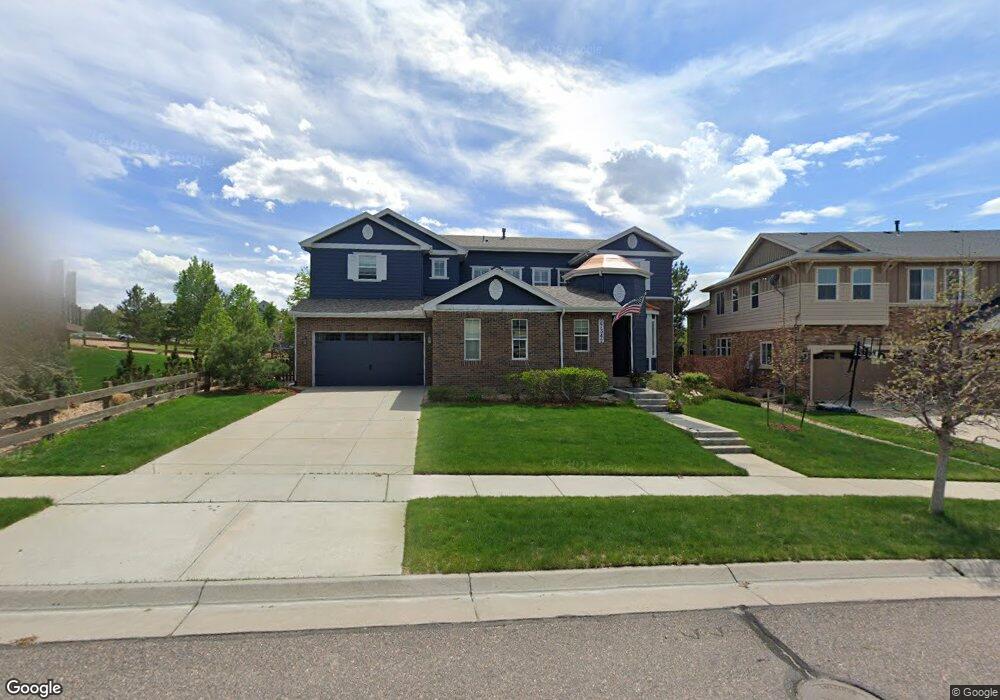27342 E Euclid Dr Aurora, CO 80016
Southeast Aurora NeighborhoodEstimated Value: $973,000 - $1,099,000
5
Beds
5
Baths
4,671
Sq Ft
$217/Sq Ft
Est. Value
About This Home
This home is located at 27342 E Euclid Dr, Aurora, CO 80016 and is currently estimated at $1,012,771, approximately $216 per square foot. 27342 E Euclid Dr is a home located in Arapahoe County with nearby schools including Altitude Elementary School, Fox Ridge Middle School, and Cherokee Trail High School.
Ownership History
Date
Name
Owned For
Owner Type
Purchase Details
Closed on
Mar 11, 2021
Sold by
Swan Travis C and Swan Angela A
Bought by
Wilken Michael George Michael George and Wilken Michelle
Current Estimated Value
Home Financials for this Owner
Home Financials are based on the most recent Mortgage that was taken out on this home.
Original Mortgage
$654,000
Outstanding Balance
$582,255
Interest Rate
2.7%
Mortgage Type
New Conventional
Estimated Equity
$430,516
Purchase Details
Closed on
Apr 28, 2017
Sold by
Anderson Jamie L and Anderson Patrick B
Bought by
Swan Travis C and Swan Angela A
Home Financials for this Owner
Home Financials are based on the most recent Mortgage that was taken out on this home.
Original Mortgage
$565,000
Interest Rate
4.3%
Mortgage Type
VA
Purchase Details
Closed on
Aug 14, 2015
Sold by
Hines Jeffrey J and Ganatra Maya A
Bought by
Anderson Jamie L and Anderson Patrick B
Home Financials for this Owner
Home Financials are based on the most recent Mortgage that was taken out on this home.
Original Mortgage
$417,000
Interest Rate
4.5%
Mortgage Type
FHA
Purchase Details
Closed on
May 17, 2010
Sold by
27342 E Euclid Dr Llc
Bought by
Hines Jeffrey J and Ganatra Maya A
Home Financials for this Owner
Home Financials are based on the most recent Mortgage that was taken out on this home.
Original Mortgage
$393,920
Interest Rate
3.87%
Mortgage Type
New Conventional
Purchase Details
Closed on
Nov 26, 2007
Sold by
Wl Homes Llc
Bought by
Cram Victor E and Cram Heather
Home Financials for this Owner
Home Financials are based on the most recent Mortgage that was taken out on this home.
Original Mortgage
$587,700
Interest Rate
6%
Mortgage Type
Purchase Money Mortgage
Create a Home Valuation Report for This Property
The Home Valuation Report is an in-depth analysis detailing your home's value as well as a comparison with similar homes in the area
Home Values in the Area
Average Home Value in this Area
Purchase History
| Date | Buyer | Sale Price | Title Company |
|---|---|---|---|
| Wilken Michael George Michael George | $836,000 | Land Title Guarantee Co | |
| Swan Travis C | $6,300,000 | Fidelity National Title | |
| Anderson Jamie L | $580,000 | Stewart Title | |
| Hines Jeffrey J | $492,400 | Land Title Guarantee Company | |
| Cram Victor E | $653,795 | Land Title |
Source: Public Records
Mortgage History
| Date | Status | Borrower | Loan Amount |
|---|---|---|---|
| Open | Wilken Michael George Michael George | $654,000 | |
| Previous Owner | Swan Travis C | $565,000 | |
| Previous Owner | Anderson Jamie L | $417,000 | |
| Previous Owner | Hines Jeffrey J | $393,920 | |
| Previous Owner | Cram Victor E | $587,700 |
Source: Public Records
Tax History
| Year | Tax Paid | Tax Assessment Tax Assessment Total Assessment is a certain percentage of the fair market value that is determined by local assessors to be the total taxable value of land and additions on the property. | Land | Improvement |
|---|---|---|---|---|
| 2025 | $9,077 | $57,944 | -- | -- |
| 2024 | $8,961 | $64,789 | -- | -- |
| 2023 | $8,961 | $64,789 | $0 | $0 |
| 2022 | $6,428 | $48,678 | $0 | $0 |
| 2021 | $6,002 | $48,678 | $0 | $0 |
| 2020 | $6,440 | $0 | $0 | $0 |
| 2019 | $6,314 | $49,650 | $0 | $0 |
| 2018 | $5,904 | $44,978 | $0 | $0 |
| 2017 | $5,857 | $44,978 | $0 | $0 |
| 2016 | $4,932 | $38,065 | $0 | $0 |
| 2015 | $4,789 | $38,065 | $0 | $0 |
| 2014 | $4,444 | $32,843 | $0 | $0 |
| 2013 | -- | $36,840 | $0 | $0 |
Source: Public Records
Map
Nearby Homes
- 27841 E Lakeview Dr
- 6689 S Vandriver Way
- 6915 S Titus St
- 26962 E Ottawa Place
- 6843 S Vandriver Ct
- 6835 S Robertsdale Way
- 6810 S Valleyhead Ct
- 6980 S Uriah St
- 6742 S Waterloo Ct
- 27200 E Davies Place
- 6608 S White Crow Ct
- 6638 S White Crow Ct
- 27600 E Lakeview Dr
- 27560 E Lakeview Dr
- 6450 S Riverwood Ct
- 6900 S Riverwood Way
- 26824 E Quarto Place
- 26633 E Peakview Place
- 7045 S Robertsdale Way
- 7136 S Vandriver Way
- 27322 E Euclid Dr
- 27397 E Ottawa Dr
- 27395 E Ottawa Dr
- 27302 E Euclid Dr
- 27323 E Euclid Dr
- 27136 E Arapahoe Place
- 27303 E Euclid Dr
- 27343 E Euclid Dr
- 27282 E Euclid Dr
- 27283 E Euclid Dr
- 27396 E Ottawa Dr
- 27363 E Euclid Dr
- 27394 E Ottawa Dr
- 27262 E Euclid Dr
- 27222 E Ontario Place
- 27242 E Ontario Place
- 27262 E Ontario Place
- 27202 E Ontario Place
- 27383 E Euclid Dr
- 27182 E Ontario Place
Your Personal Tour Guide
Ask me questions while you tour the home.
