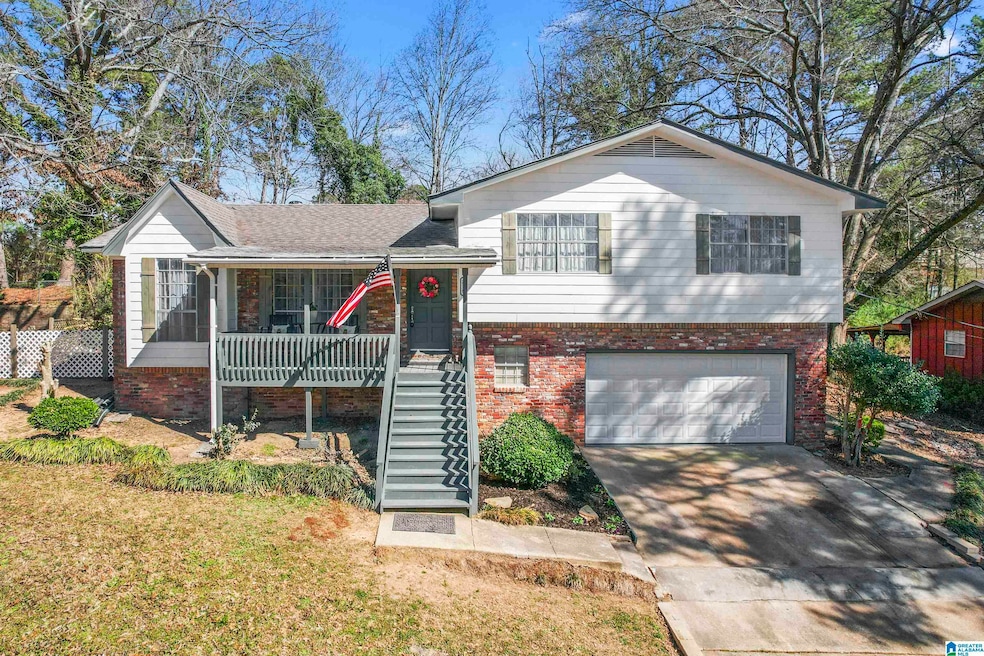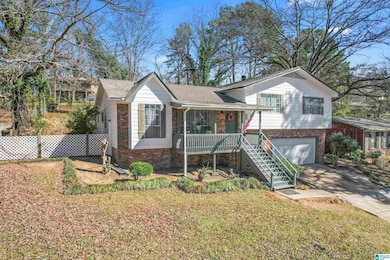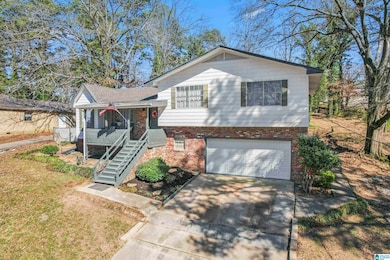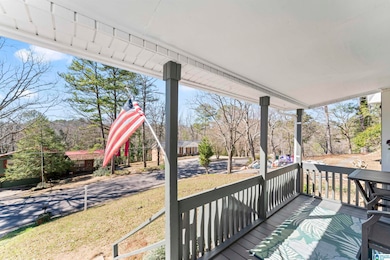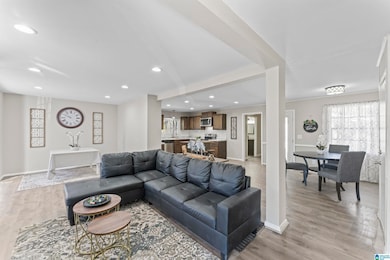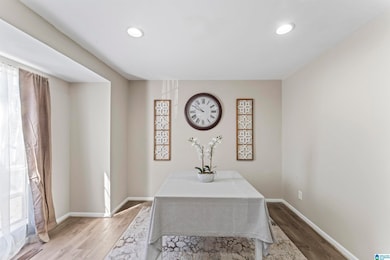
2735 6th St NE Center Point, AL 35215
Highlights
- Covered Deck
- Attic
- Laundry Room
- Hydromassage or Jetted Bathtub
- Covered Patio or Porch
- Tile Flooring
About This Home
As of June 2025Welcome home to 2735 6th St NE with 4 bedrooms and 3 full bathrooms! With plenty of common area for your family to eat, entertain, and enjoy one another, you'll love walking through the front door. Separate living areas for the master bedroom and additional 3 bedrooms provide privacy and extra space. Don't forget the beautiful back patio and backyard! NEW water heater, NEW roof, NEW flooring, kitchen island, open concept, and all waiting for you!
Last Agent to Sell the Property
EXIT Realty Crossroads Brokerage Phone: (205) 777-9486 Listed on: 05/06/2025
Home Details
Home Type
- Single Family
Est. Annual Taxes
- $839
Year Built
- Built in 1972
Lot Details
- 0.33 Acre Lot
Parking
- 2 Car Garage
- 2 Carport Spaces
- Basement Garage
- Front Facing Garage
- Driveway
- Uncovered Parking
Home Design
- Wood Siding
Interior Spaces
- 1-Story Property
- Dining Room
- Attic
Kitchen
- Stove
- Dishwasher
- Laminate Countertops
Flooring
- Carpet
- Tile
- Vinyl
Bedrooms and Bathrooms
- 4 Bedrooms
- 3 Full Bathrooms
- Hydromassage or Jetted Bathtub
- Bathtub and Shower Combination in Primary Bathroom
- Linen Closet In Bathroom
Laundry
- Laundry Room
- Washer and Electric Dryer Hookup
Unfinished Basement
- Partial Basement
- Laundry in Basement
Outdoor Features
- Covered Deck
- Covered Patio or Porch
Schools
- Center Point Elementary School
- Erwin Middle School
- Center Point High School
Utilities
- Forced Air Heating and Cooling System
- Heating System Uses Gas
- Gas Water Heater
Listing and Financial Details
- Visit Down Payment Resource Website
- Assessor Parcel Number 12-00-08-2-005-005.000
Ownership History
Purchase Details
Home Financials for this Owner
Home Financials are based on the most recent Mortgage that was taken out on this home.Purchase Details
Home Financials for this Owner
Home Financials are based on the most recent Mortgage that was taken out on this home.Purchase Details
Home Financials for this Owner
Home Financials are based on the most recent Mortgage that was taken out on this home.Purchase Details
Purchase Details
Purchase Details
Home Financials for this Owner
Home Financials are based on the most recent Mortgage that was taken out on this home.Purchase Details
Home Financials for this Owner
Home Financials are based on the most recent Mortgage that was taken out on this home.Purchase Details
Similar Homes in the area
Home Values in the Area
Average Home Value in this Area
Purchase History
| Date | Type | Sale Price | Title Company |
|---|---|---|---|
| Warranty Deed | $215,000 | -- | |
| Warranty Deed | $215,000 | None Listed On Document | |
| Special Warranty Deed | $100,000 | None Listed On Document | |
| Warranty Deed | $100,000 | -- | |
| Foreclosure Deed | $104,855 | None Listed On Document | |
| Survivorship Deed | $106,900 | None Available | |
| Warranty Deed | $98,500 | None Available | |
| Interfamily Deed Transfer | -- | Cahaba Title Inc |
Mortgage History
| Date | Status | Loan Amount | Loan Type |
|---|---|---|---|
| Open | $215,000 | New Conventional | |
| Previous Owner | $13,269 | Future Advance Clause Open End Mortgage | |
| Previous Owner | $106,900 | Purchase Money Mortgage | |
| Previous Owner | $98,500 | Fannie Mae Freddie Mac | |
| Previous Owner | $50,000 | Credit Line Revolving |
Property History
| Date | Event | Price | Change | Sq Ft Price |
|---|---|---|---|---|
| 06/04/2025 06/04/25 | Sold | $215,000 | +2.4% | $115 / Sq Ft |
| 05/06/2025 05/06/25 | For Sale | $209,900 | +109.9% | $112 / Sq Ft |
| 10/25/2024 10/25/24 | Sold | $100,000 | -9.0% | $53 / Sq Ft |
| 09/24/2024 09/24/24 | Pending | -- | -- | -- |
| 08/01/2024 08/01/24 | For Sale | $109,900 | -- | $59 / Sq Ft |
Tax History Compared to Growth
Tax History
| Year | Tax Paid | Tax Assessment Tax Assessment Total Assessment is a certain percentage of the fair market value that is determined by local assessors to be the total taxable value of land and additions on the property. | Land | Improvement |
|---|---|---|---|---|
| 2024 | $839 | $35,600 | -- | -- |
| 2022 | $721 | $15,440 | $1,500 | $13,940 |
| 2021 | $572 | $24,940 | $3,000 | $21,940 |
| 2020 | $572 | $12,470 | $1,500 | $10,970 |
| 2019 | $549 | $12,020 | $0 | $0 |
| 2018 | $464 | $10,320 | $0 | $0 |
| 2017 | $464 | $10,320 | $0 | $0 |
| 2016 | $464 | $10,320 | $0 | $0 |
| 2015 | $464 | $10,320 | $0 | $0 |
| 2014 | $737 | $10,140 | $0 | $0 |
| 2013 | $737 | $10,140 | $0 | $0 |
Agents Affiliated with this Home
-
Elizabeth Pate

Seller's Agent in 2025
Elizabeth Pate
EXIT Realty Crossroads
(205) 777-9486
20 in this area
214 Total Sales
-
Tim Taylor

Buyer's Agent in 2025
Tim Taylor
eXp Realty, LLC Central
(205) 778-8500
1 in this area
17 Total Sales
-
Nick Fountain

Seller's Agent in 2024
Nick Fountain
RE/MAX
(205) 965-4584
6 in this area
83 Total Sales
Map
Source: Greater Alabama MLS
MLS Number: 21418031
APN: 12-00-08-2-005-005.000
- 2723 6th St NE
- 2721 5th St NE
- 717 Country View Terrace
- 2806 Micmac Dr
- 2903 Creek Ln NE
- 801 Country View Ct
- 2649 6th St NE
- 3105 3rd St NE
- 2645 6th St NE
- 2804 10th St NE
- 3217 Chase Ln Unit 3217
- 3039 Chase Ln Unit 3039
- 324 36th Ave NE
- 2600 5th St NE
- 2532 6th St NE
- 2701 10th St NE
- 317 26th Ave NE
- 309 26th Ave NE
- 4445 Winchester Hills Way
- 4513 Winchester Hills Way
