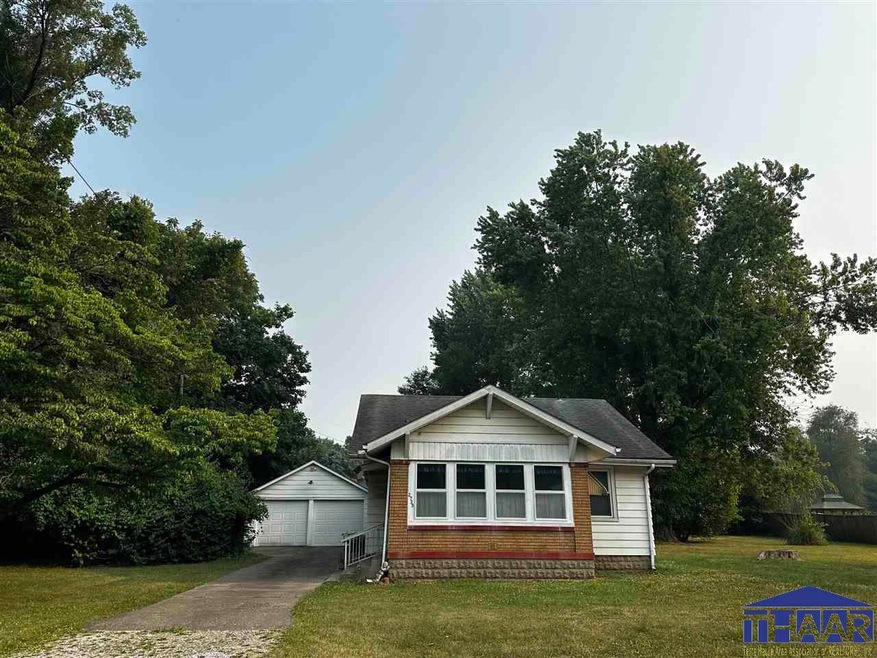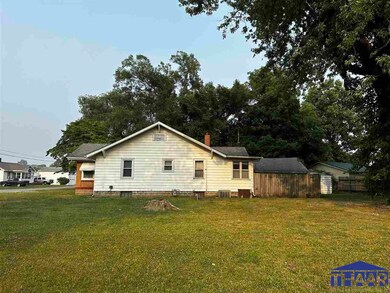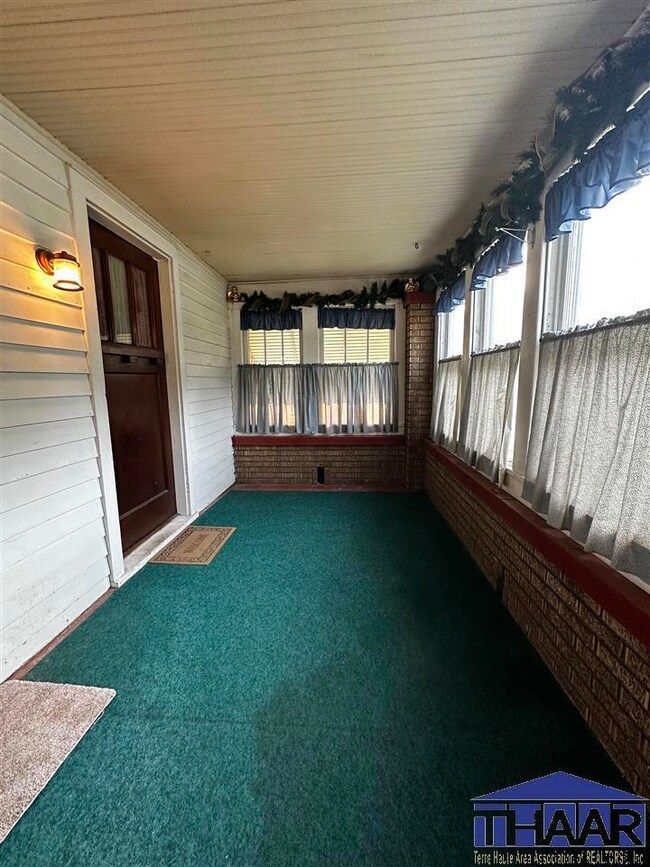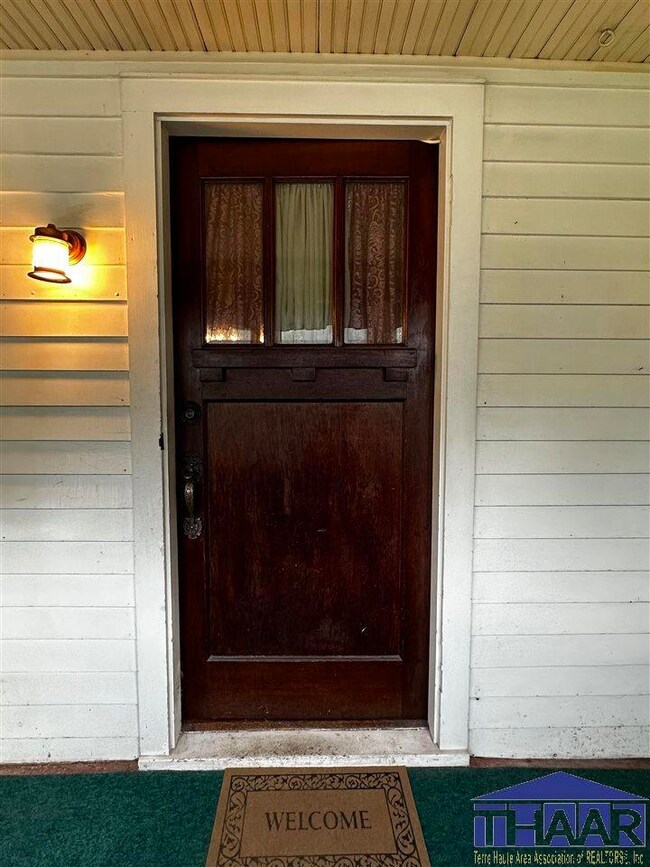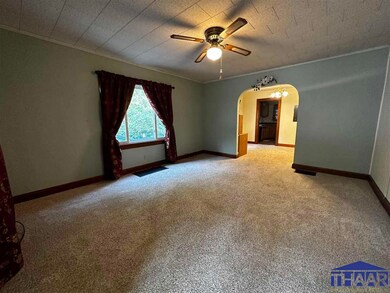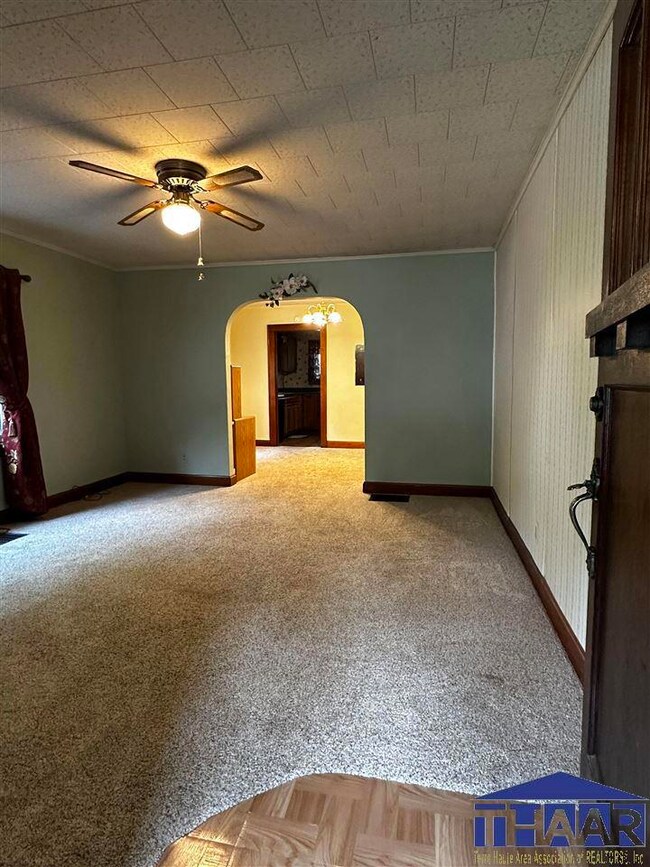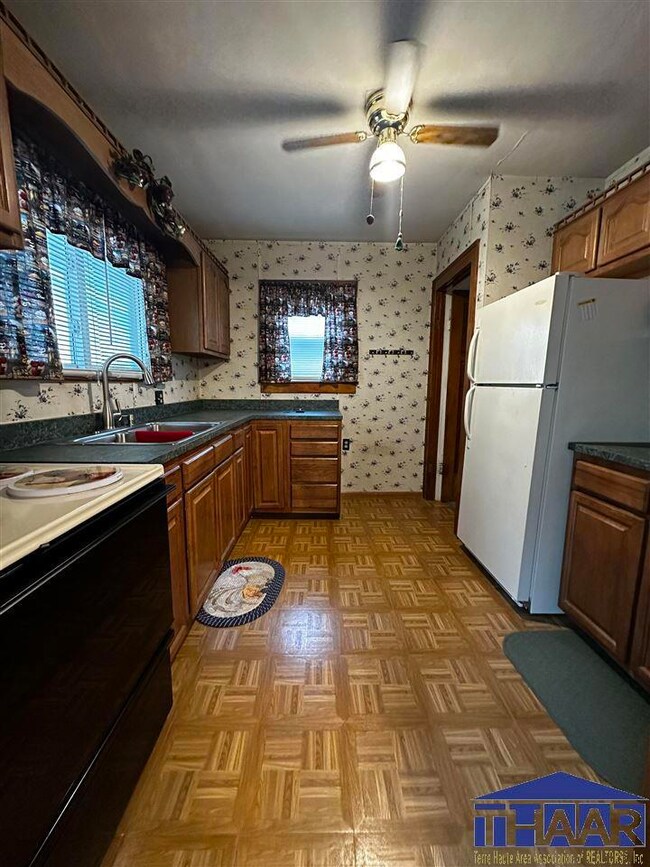
2735 E Dexter Ave Terre Haute, IN 47805
North Terre Haute NeighborhoodEstimated Value: $119,000 - $139,000
Highlights
- Wood Flooring
- Formal Dining Room
- Enclosed patio or porch
- No HOA
- 2 Car Detached Garage
- Living Room
About This Home
As of August 2023This exceptional property offers everything you've been searching for. With 2 possibly 3 bedrooms, and 1 bathroom, hardwood floors, a full basement, an enclosed sun-porch, and a 2-car garage, it's the perfect place to call your own. Situated on a generous half-acre lot, you'll have plenty of space to enjoy outdoor activities and relax amidst the natural beauty. Conveniently located near your shopping needs, this solid and timeless house is a true gem. Don't let this opportunity pass you by, schedule a viewing today and experience the charm and comfort that await you in this desirable north side location. Your dream home is just a phone call away! Northside 2 poss 3 BR 1 B, 2 car gar, hdw, .62 acre - Call to make this your home today!
Last Agent to Sell the Property
KEY REALTY INDIANA License #RB14042821 Listed on: 06/30/2023

Last Buyer's Agent
HOUSE CBRG
COLDWELL BANKER REAL ESTATE GROUP
Home Details
Home Type
- Single Family
Est. Annual Taxes
- $598
Year Built
- Built in 1938
Lot Details
- 0.62
Home Design
- Bungalow
- Shingle Roof
- Aluminum Siding
Interior Spaces
- 988 Sq Ft Home
- 1-Story Property
- Vinyl Clad Windows
- Living Room
- Formal Dining Room
Kitchen
- Electric Oven or Range
- Freezer
Flooring
- Wood
- Carpet
Bedrooms and Bathrooms
- 2 Bedrooms
- Primary bedroom located on second floor
- 1 Full Bathroom
Laundry
- Dryer
- Washer
Basement
- Block Basement Construction
- Laundry in Basement
Parking
- 2 Car Detached Garage
- Garage Door Opener
- Driveway
Outdoor Features
- Enclosed patio or porch
- Shed
Schools
- Terre Town Elementary School
- Otter Creek Middle School
- Terre Haute North High School
Utilities
- Forced Air Heating and Cooling System
- Heating System Uses Natural Gas
- Private Company Owned Well
- Gas Water Heater
- Water Softener is Owned
Additional Features
- 0.62 Acre Lot
- City Lot
Community Details
- No Home Owners Association
Listing and Financial Details
- Assessor Parcel Number 840235453003000013
Ownership History
Purchase Details
Home Financials for this Owner
Home Financials are based on the most recent Mortgage that was taken out on this home.Similar Homes in Terre Haute, IN
Home Values in the Area
Average Home Value in this Area
Purchase History
| Date | Buyer | Sale Price | Title Company |
|---|---|---|---|
| Swope Samantha J | $111,722 | Hendrich Title Co |
Mortgage History
| Date | Status | Borrower | Loan Amount |
|---|---|---|---|
| Previous Owner | Marlow Jane L | $33,000 | |
| Previous Owner | Marlow Jane L | $34,500 |
Property History
| Date | Event | Price | Change | Sq Ft Price |
|---|---|---|---|---|
| 08/18/2023 08/18/23 | Sold | $111,722 | +6.4% | $113 / Sq Ft |
| 07/20/2023 07/20/23 | Pending | -- | -- | -- |
| 06/30/2023 06/30/23 | For Sale | $105,000 | -- | $106 / Sq Ft |
Tax History Compared to Growth
Tax History
| Year | Tax Paid | Tax Assessment Tax Assessment Total Assessment is a certain percentage of the fair market value that is determined by local assessors to be the total taxable value of land and additions on the property. | Land | Improvement |
|---|---|---|---|---|
| 2024 | $598 | $87,900 | $23,300 | $64,600 |
| 2023 | $32 | $86,800 | $23,300 | $63,500 |
| 2022 | $31 | $79,600 | $23,300 | $56,300 |
| 2021 | $31 | $74,200 | $22,800 | $51,400 |
| 2020 | $30 | $73,600 | $22,600 | $51,000 |
| 2019 | $29 | $73,000 | $22,400 | $50,600 |
| 2018 | $40 | $69,700 | $21,400 | $48,300 |
| 2017 | $39 | $67,100 | $20,800 | $46,300 |
| 2016 | $40 | $64,600 | $20,100 | $44,500 |
| 2014 | $300 | $60,900 | $19,300 | $41,600 |
| 2013 | $300 | $61,500 | $19,500 | $42,000 |
Agents Affiliated with this Home
-
Cozette Miller

Seller's Agent in 2023
Cozette Miller
KEY REALTY INDIANA
(812) 239-4294
5 in this area
59 Total Sales
-
H
Buyer's Agent in 2023
HOUSE CBRG
COLDWELL BANKER REAL ESTATE GROUP
Map
Source: Terre Haute Area Association of REALTORS®
MLS Number: 101127
APN: 84-02-35-453-003.000-013
- 3126 E Linn Ave
- 2260 E Haythorne Ave
- 4618 N Brighton St
- 2420 Lafayette Ave
- 4530 N Sunnyside St
- 2301 Lafayette Ave
- 3840 N 25th St
- 2360 Spring Clean Ave
- 3987 E Park Ave
- 2118 Lafayette Ave
- 4503 N 14th St
- 4510 N 14th St
- 2170 Spring Clean Ave
- 4506 N 14th St
- 4502 N 14th St
- 4155 E Phillips Ave
- 3234 N 27th St
- 4257 E Beulah Ave
- 3218 N 24th St
- 4400 N 13th St
- 2735 E Dexter Ave
- 2725 E Dexter Ave
- 4720 N Lafayette St
- 4758 N Lafayette St
- 2826 E Dexter Ave
- 2711 E Dexter Ave
- 2710 E Dexter Ave
- 2729 E Thomas Ave
- 4689 N Lafayette St
- 2725 E Thomas Ave
- 4677 N Lafayette St
- 2675 E Dexter Ave
- 2692 E Dexter Ave
- 2813 E Thomas Ave
- 4661 N Lafayette St
- 2709 E Thomas Ave
- 2701 E Thomas Ave
- 4651 N Lafayette St
- 4711 N 26th 1/2 St
- 2909 E Hall Ave
