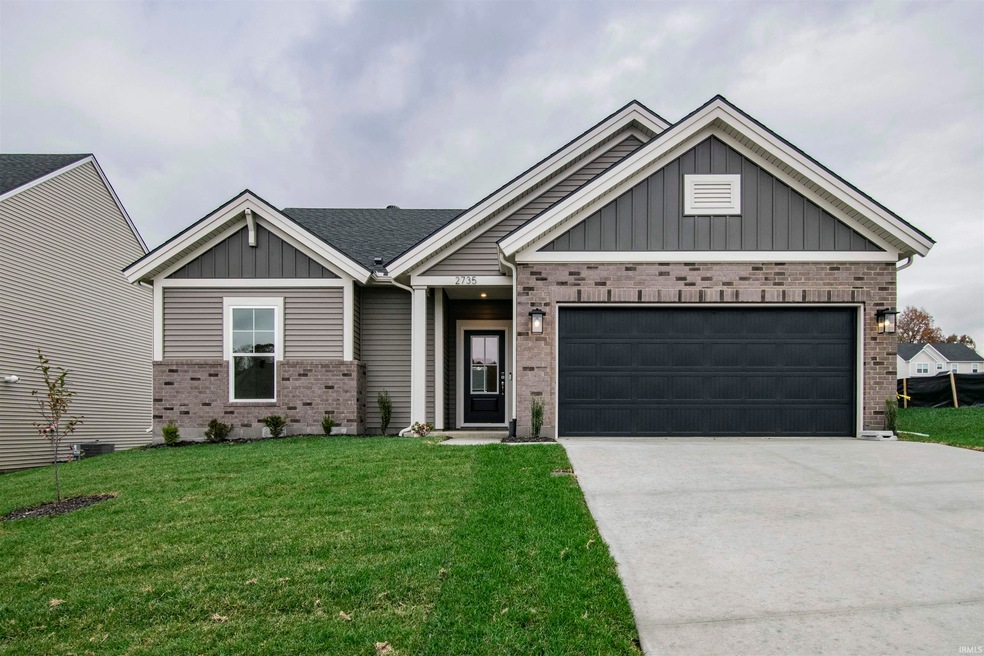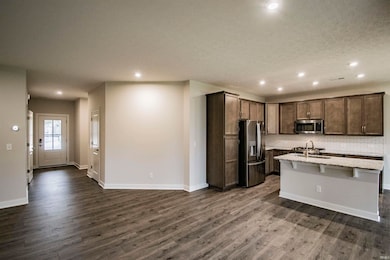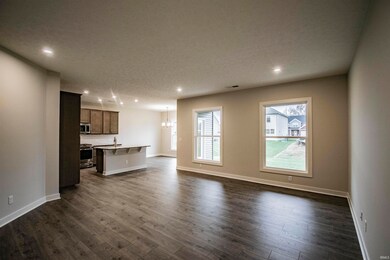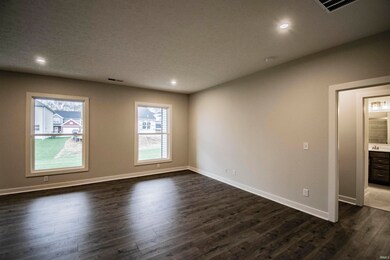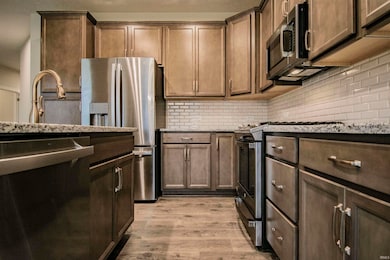
2735 Hauschild Dr Evansville, IN 47712
Highlights
- 2 Car Attached Garage
- Central Air
- Level Lot
- 1-Story Property
About This Home
As of March 2025This Highland Series home is available to move-in now! It features a one- story ranch-style (Summit - Craftsman) design and a split-bedroom layout. You’ll find the secondary bedrooms and a full bathroom as you enter the foyer. Moving forward, you’ll discover a roomy family area, a kitchen with an upgraded layout and island, and ample dining space. The kitchen includes granite countertops, a tile backsplash, and a stainless steel appliance package with a gas range. Attic storage is accessible in the garage. The owner’s suite is adjacent to the family room and comes with an ensuite bathroom with a double bowl vanity, a ceramic shower, and a generously sized walk-in closet. The home also boasts a spacious laundry room and a private, covered patio. RevWood Select Granbury Oak flooring is throughout the main living areas and ceramic tile is installed in the wet areas. Jagoe TechSmart components are included. Located on Homesite #59, you’ll love this EnergySmart home!
Last Agent to Sell the Property
ERA FIRST ADVANTAGE REALTY, INC Brokerage Phone: 812-858-2400 Listed on: 11/15/2024

Home Details
Home Type
- Single Family
Est. Annual Taxes
- $8
Year Built
- Built in 2024
Lot Details
- 7,492 Sq Ft Lot
- Lot Dimensions are 45 x125
- Level Lot
HOA Fees
- $21 Monthly HOA Fees
Parking
- 2 Car Attached Garage
Home Design
- Brick Exterior Construction
- Slab Foundation
- Vinyl Construction Material
Interior Spaces
- 1,530 Sq Ft Home
- 1-Story Property
Bedrooms and Bathrooms
- 3 Bedrooms
- 2 Full Bathrooms
Schools
- West Terrace Elementary School
- Perry Heights Middle School
- Francis Joseph Reitz High School
Utilities
- Central Air
- Heating System Uses Gas
Community Details
- Westridge Commons Subdivision
Listing and Financial Details
- Assessor Parcel Number 82-08-06-007-593.059-024
- Seller Concessions Offered
Ownership History
Purchase Details
Home Financials for this Owner
Home Financials are based on the most recent Mortgage that was taken out on this home.Purchase Details
Home Financials for this Owner
Home Financials are based on the most recent Mortgage that was taken out on this home.Similar Homes in Evansville, IN
Home Values in the Area
Average Home Value in this Area
Purchase History
| Date | Type | Sale Price | Title Company |
|---|---|---|---|
| Warranty Deed | -- | None Listed On Document | |
| Warranty Deed | $47,500 | None Listed On Document |
Mortgage History
| Date | Status | Loan Amount | Loan Type |
|---|---|---|---|
| Open | $255,189 | New Conventional | |
| Previous Owner | $5,000,000 | Construction |
Property History
| Date | Event | Price | Change | Sq Ft Price |
|---|---|---|---|---|
| 03/28/2025 03/28/25 | Sold | $340,800 | 0.0% | $223 / Sq Ft |
| 03/17/2025 03/17/25 | Pending | -- | -- | -- |
| 02/17/2025 02/17/25 | For Sale | $340,800 | 0.0% | $223 / Sq Ft |
| 01/24/2025 01/24/25 | Pending | -- | -- | -- |
| 11/15/2024 11/15/24 | For Sale | $340,800 | -- | $223 / Sq Ft |
Tax History Compared to Growth
Tax History
| Year | Tax Paid | Tax Assessment Tax Assessment Total Assessment is a certain percentage of the fair market value that is determined by local assessors to be the total taxable value of land and additions on the property. | Land | Improvement |
|---|---|---|---|---|
| 2024 | $8 | $400 | $400 | $0 |
| 2023 | $6 | $300 | $300 | $0 |
Agents Affiliated with this Home
-
Michael Melton

Seller's Agent in 2025
Michael Melton
ERA FIRST ADVANTAGE REALTY, INC
(812) 431-1180
627 Total Sales
-
Candace DeArmond
C
Buyer's Agent in 2025
Candace DeArmond
KELLER WILLIAMS CAPITAL REALTY
(812) 455-6338
46 Total Sales
Map
Source: Indiana Regional MLS
MLS Number: 202444332
APN: 82-08-06-007-593.059-024
- 9225 Strickland Ct
- 2815 Marycrest Dr
- 2807 Hauschild Dr
- 2734 Marycrest Dr
- 2646 Marycrest Dr
- 2646 Willow Creek Dr
- 2741 Marycrest Dr
- 1920 Mcdowell Rd
- 11420 Lower Mount Vernon Rd
- 5147 W Franklin Rd
- 0 Fox Ridge Rd
- 11136 Bayer Ct
- 6401 Middle Mount Vernon Rd
- 0 Middle Mount Vernon Rd Unit 202518552
- 2025 Hillside Dr
- 11101 High Point Dr
- 2825 Selzer Rd
- 11216 Kramers Dr
- 7150 Arden Ct
- 8110 Upper West Terrace Dr
